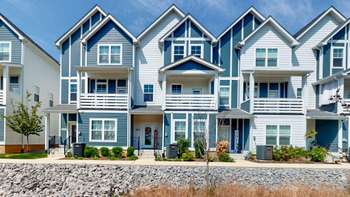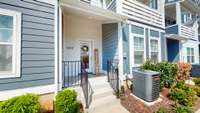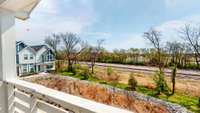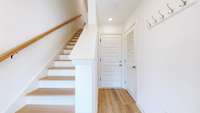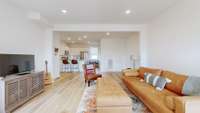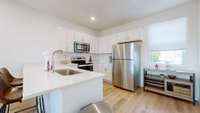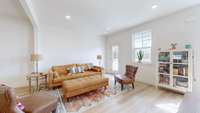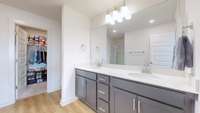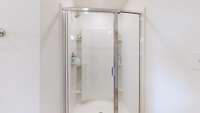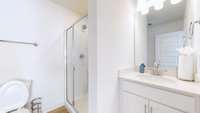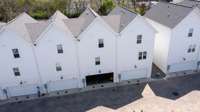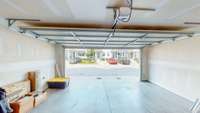$304,000 302 Williams Ave - Madison, TN 37115
Motivated Seller | Impeccably Maintained | Move- In Ready! Located just 15 minutes from downtown Nashville, this 3BR/ 3. 5BA home in the desirable Williams Station community offers stylish comfort and thoughtful design throughout. Enjoy an open- concept layout with seamless flow between the living, dining, and kitchen areas—perfect for both everyday living and entertaining. The modern kitchen features stainless steel appliances and sleek finishes. Fresh paint, meticulous upkeep, and a 2- car garage ensure a true move- in- ready experience. Community perks include a dog park, and the location offers quick access to Old Hickory Beach, local parks, and Indian Lake shopping. Note: Buyers must meet income guidelines per community covenants ( details attached) . Schedule your showing today—this gem won’t last!
Directions:From Downtown Nashville, take US-31E N/Ellington Pkwy to W Old Hickory Blvd. Take Exit 92 toward Madison from I-65 N. Continue on W Old Hickory Blvd, Left on Gray Ave, left onto Walker Terrace, Right onto Williams Ave. Home is on the Right.
Details
- MLS#: 2818883
- County: Davidson County, TN
- Subd: Williams Station
- Stories: 3.00
- Full Baths: 3
- Half Baths: 1
- Bedrooms: 3
- Built: 2023 / EXIST
- Lot Size: 0.020 ac
Utilities
- Water: Public
- Sewer: Public Sewer
- Cooling: Central Air
- Heating: Central
Public Schools
- Elementary: Stratton Elementary
- Middle/Junior: Madison Middle
- High: Hunters Lane Comp High School
Property Information
- Constr: Fiber Cement
- Floors: Carpet, Vinyl
- Garage: 2 spaces / attached
- Parking Total: 2
- Basement: Crawl Space
- Waterfront: No
- Living: 14x13 / Combination
- Kitchen: 13x11 / Pantry
- Bed 1: 15x13 / Full Bath
- Bed 2: 12x11
- Bed 3: 11x10
- Taxes: $1,591
- Amenities: Dog Park
- Features: Balcony
Appliances/Misc.
- Fireplaces: No
- Drapes: Remain
Features
- Electric Oven
- Electric Range
- Dishwasher
- Disposal
- Microwave
- Stainless Steel Appliance(s)
- High Ceilings
- Pantry
- Walk-In Closet(s)
Listing Agency
- Office: Luxury Homes of Tennessee
- Agent: Qui Daugherty
Information is Believed To Be Accurate But Not Guaranteed
Copyright 2025 RealTracs Solutions. All rights reserved.
