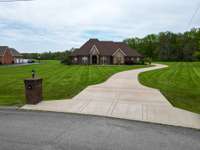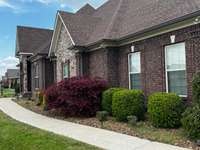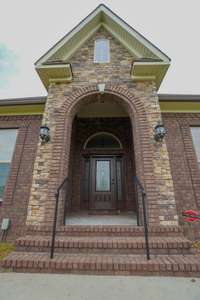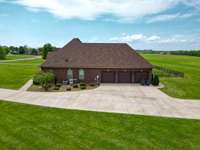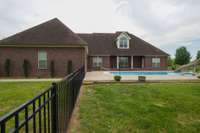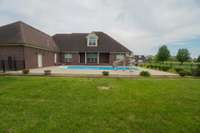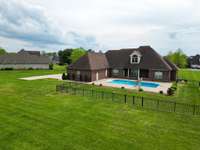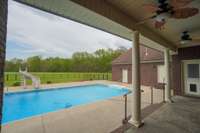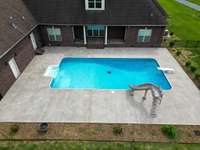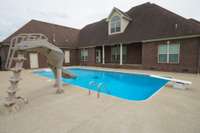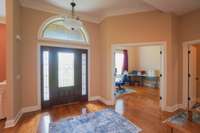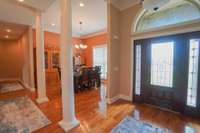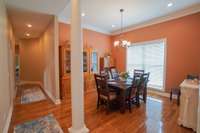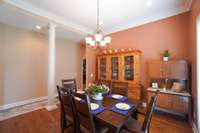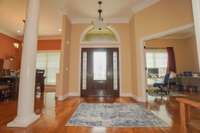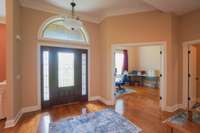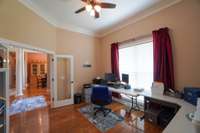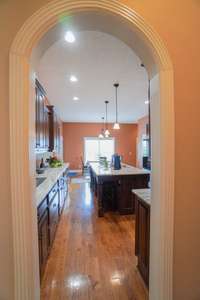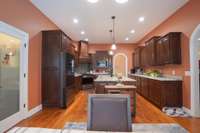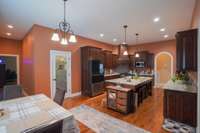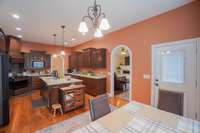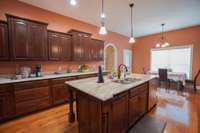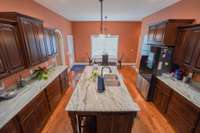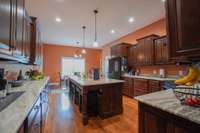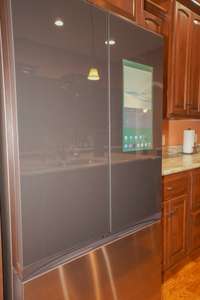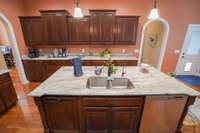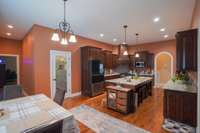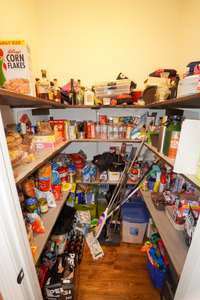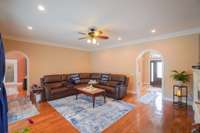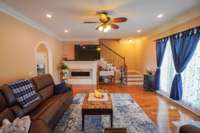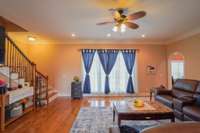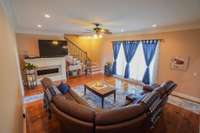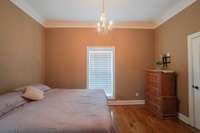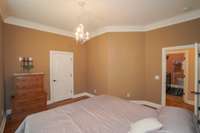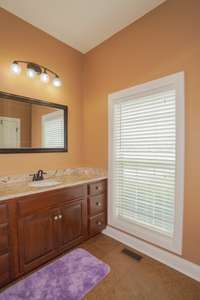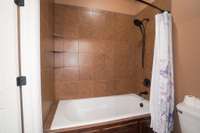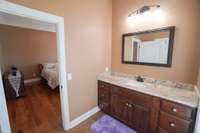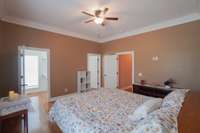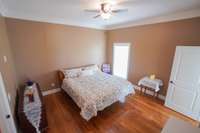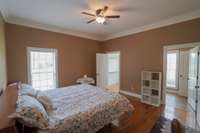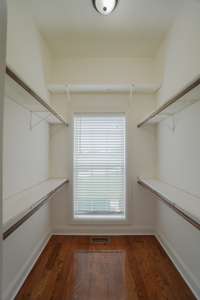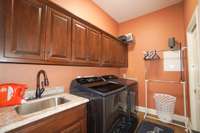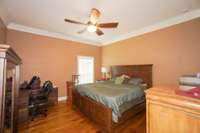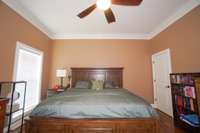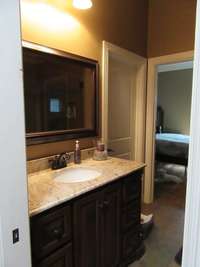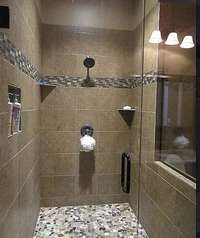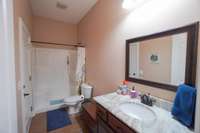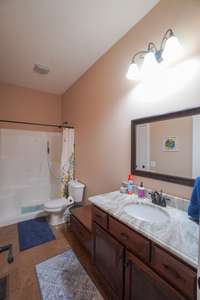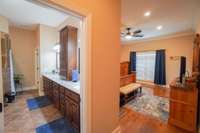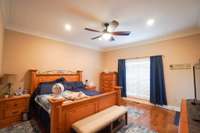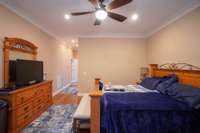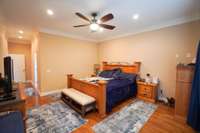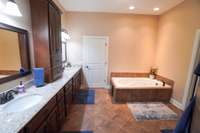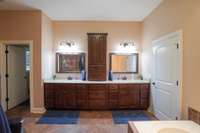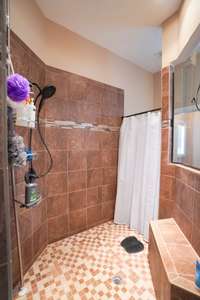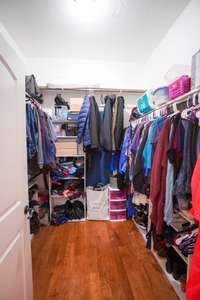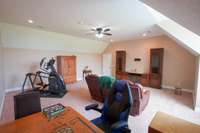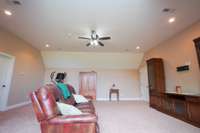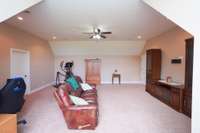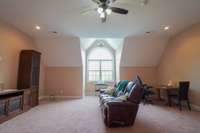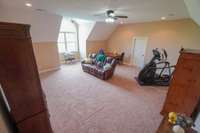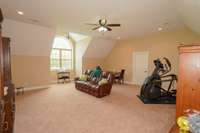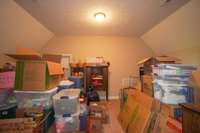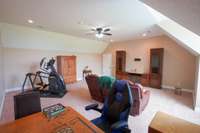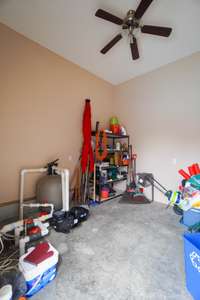$770,000 210 Michael Cir - Lafayette, TN 37083
A Home You Must See! Step into a world of elegance with this breathtaking property, showcasing stunning hardwood floors, detailed crown moldings, and a chef’s dream kitchen equipped with granite countertops and custom cabinetry. The kitchen also boasts smart Samsung appliances, including an induction stove/ oven that features Sous vide and Air Frying capabilities! This home offers two primary suites, with one having its own HVAC unit, oversized showers, spacious bedrooms, and exceptional attention to detail throughout. Outdoors, you' ll discover beautifully designed professional landscaping with lighting, along with an entertainer’s paradise featuring an in- ground saltwater pool, complete with a slide and diving board. This home perfectly combines luxury and comfort in one of Lafayette' s most desirable neighborhoods—don' t let this opportunity slip away!
Directions:from BHGRE turn left onto Hwy 52 E. Turn left onto Brattontown Circle. Turn right onto Michael Circle. House will be on the right as you start to make the circle
Details
- MLS#: 2818827
- County: Macon County, TN
- Subd: Green Field Estates
- Stories: 2.00
- Full Baths: 4
- Bedrooms: 4
- Built: 2015 / EXIST
- Lot Size: 1.440 ac
Utilities
- Water: Public
- Sewer: Public Sewer
- Cooling: Central Air
- Heating: Central
Public Schools
- Elementary: Central Elementary
- Middle/Junior: Macon County Junior High School
- High: Macon County High School
Property Information
- Constr: Brick
- Roof: Shingle
- Floors: Wood, Tile
- Garage: 3 spaces / detached
- Parking Total: 3
- Basement: Crawl Space
- Fence: Back Yard
- Waterfront: No
- Living: 12x13 / Separate
- Dining: 16x13 / Formal
- Kitchen: 13x15 / Pantry
- Bed 1: 15x16 / Suite
- Bed 2: 14x14 / Bath
- Bed 3: 14x14 / Bath
- Bed 4: 14x14 / Bath
- Den: 18x22 / Separate
- Bonus: 21x21 / Second Floor
- Patio: Patio, Covered
- Taxes: $4,342
- Features: Smart Light(s)
Appliances/Misc.
- Fireplaces: 1
- Drapes: Remain
- Pool: In Ground
Features
- Electric Oven
- Electric Range
- Dishwasher
- ENERGY STAR Qualified Appliances
- Microwave
- Refrigerator
- Smart Appliance(s)
- Ceiling Fan(s)
- Entrance Foyer
- Extra Closets
- High Ceilings
- Pantry
- Storage
- Walk-In Closet(s)
- Primary Bedroom Main Floor
Listing Agency
- Office: BHGRE, Ben Bray & Associates
- Agent: Jennifer West
Information is Believed To Be Accurate But Not Guaranteed
Copyright 2025 RealTracs Solutions. All rights reserved.

