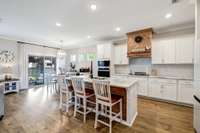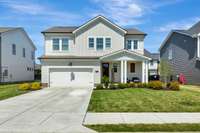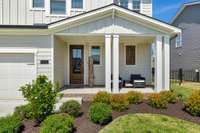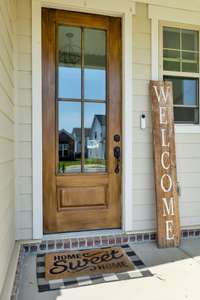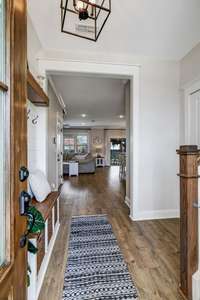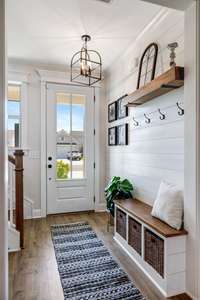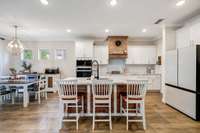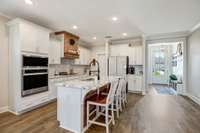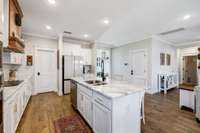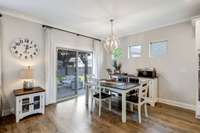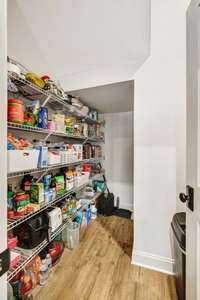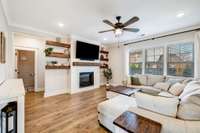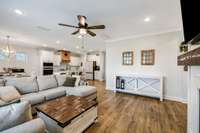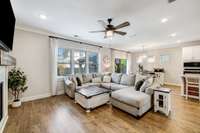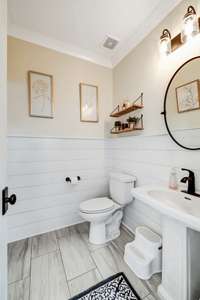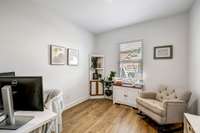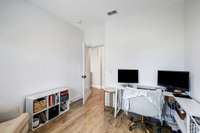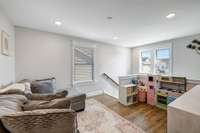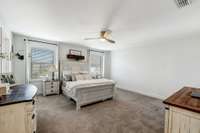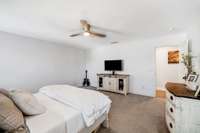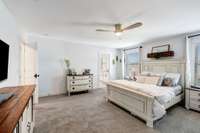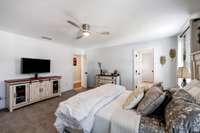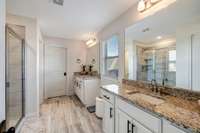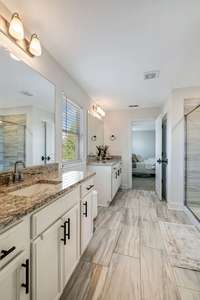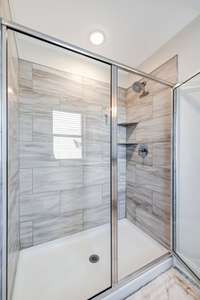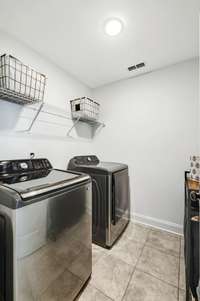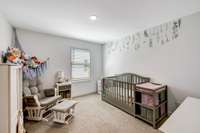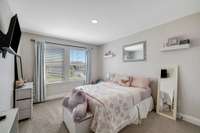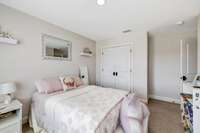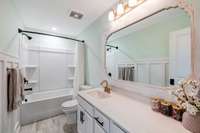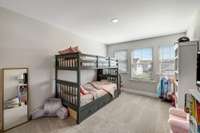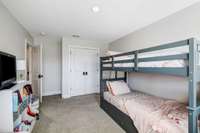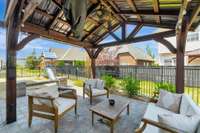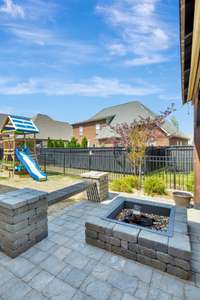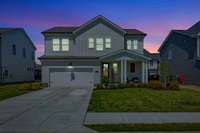$499,900 3612 Shady Forest Dr - Murfreesboro, TN 37128
Welcome to LUXURY LIVING at an approachable price! Literally walking distance to Salem Elementary School, this ONE OWNER HOME is only three years old and built by the most sought after builder in the community! ! Think all of the upgrades from a model home AND THEN SOME! ! This OPEN FLOOR PLAN offers luxury HARDWOOD FLOORS throughout the entire main level. The foyer has a custom shiplap drop- zone giving way to the great room and kitchen where you will find subway tile backsplash, high end QUARTZ countertops & island with bar seating and added custom wood paneling. Stainless steel appliances and WALK- IN PANTRY. In the great room you will find custom built in' s on either side of the fireplace, crown molding and added luxury window and doorway trim throughout. DESIGNATED PRIVATE OFFICE SPACE downstairs. The FULLY FENCED IN BACKYARD is an absolute oasis for entertaining, relaxing, or gatherings with a 16x20 stone hard- scaped patio with PERGOLA, FIRE PIT, playground and still room for the kids and dogs to play in the grass! BETTER THAN NEW is an understatement... so come see this one while you can!!
Directions:From I-24 E take exit 80 onto SR-99, New Salem Hwy. Keep right onto SR-99 West. Turn left onto Saint Andrews Dr and then turn right on Genoa Dr. Take a left on Holderwood Dr and a right on Vineland Dr. Lot is 3rd on the right.
Details
- MLS#: 2818819
- County: Rutherford County, TN
- Subd: The Meadows At Kimbro Woods Sec 4 Ph 1
- Stories: 2.00
- Full Baths: 2
- Half Baths: 1
- Bedrooms: 4
- Built: 2022 / EXIST
- Lot Size: 0.140 ac
Utilities
- Water: Public
- Sewer: Public Sewer
- Cooling: Central Air, Electric
- Heating: Central, Electric
Public Schools
- Elementary: Salem Elementary School
- Middle/Junior: Rockvale Middle School
- High: Rockvale High School
Property Information
- Constr: Masonite, Brick
- Floors: Carpet, Tile, Vinyl
- Garage: 2 spaces / attached
- Parking Total: 2
- Basement: Slab
- Waterfront: No
- Living: 17x16
- Dining: 12x11 / Combination
- Kitchen: 13x11 / Pantry
- Bed 1: 16x16 / Suite
- Bed 2: 14x16 / Extra Large Closet
- Bed 3: 13x11 / Extra Large Closet
- Bed 4: 12x11 / Extra Large Closet
- Bonus: 14x11 / Second Floor
- Taxes: $2,682
Appliances/Misc.
- Fireplaces: 1
- Drapes: Remain
Features
- Built-In Electric Oven
- Cooktop
- Dishwasher
Listing Agency
- Office: Benchmark Realty, LLC
- Agent: Matt Ward
- CoListing Office: Benchmark Realty, LLC
- CoListing Agent: Ed Puckett
Information is Believed To Be Accurate But Not Guaranteed
Copyright 2025 RealTracs Solutions. All rights reserved.

