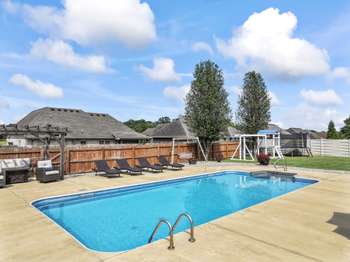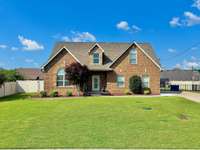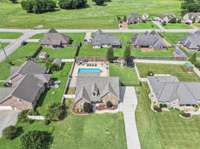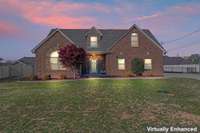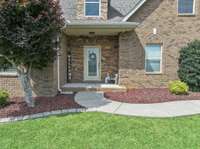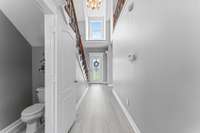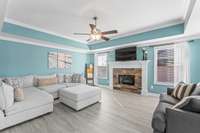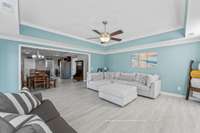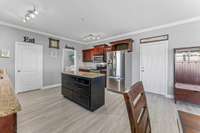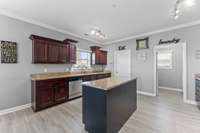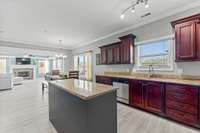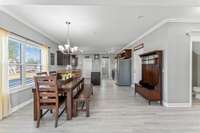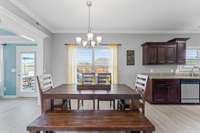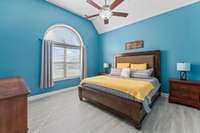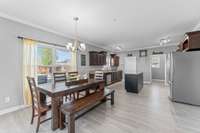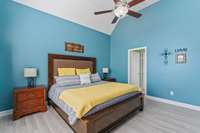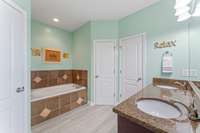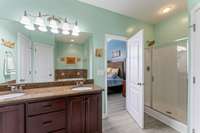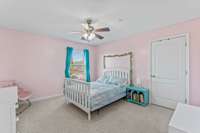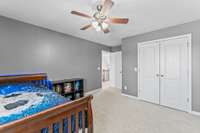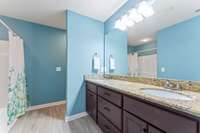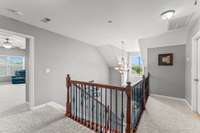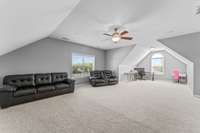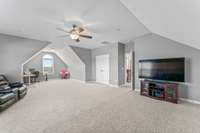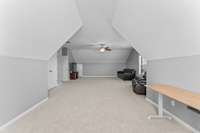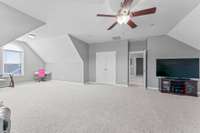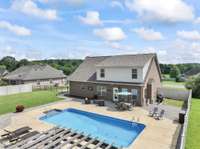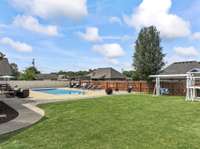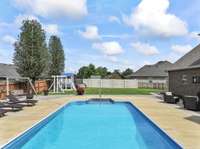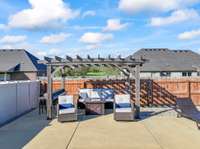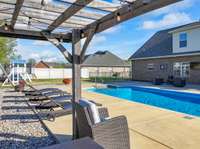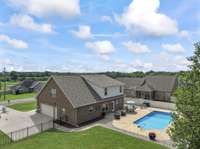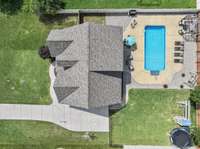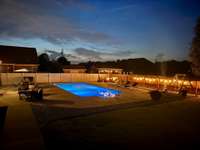$569,000 414 Beaumont Dr - Murfreesboro, TN 37129
Sellers relocating to another state for a new job. Heartbroken to sell but motivated. New price AND NOW $ 10, 000 credit for closing costs AND Preferred Lender offering a 1% lender credit towards closing costs or rate buy down!! ! Welcome home to this beautiful move- in ready property. Perfectly located in a quiet neighborhood, double cul- de- sac street, and in the popular Siegel school zone. Inside, you' ll find new luxury vinyl flooring with an open, warm, and inviting space. The main- level primary suite features a double vanity, separate tub and shower, and double closets. The kitchen is the heart of the home with a generous island, large pantry, and the fridge included—perfect for hosting get togethers. Upstairs you’ll find a spacious bonus room that provides flexibility for a variety of use. Step outside to a private backyard oasis you will love—featuring a heated in- ground pool, pergola, and plenty of patio space for weekend BBQs and summer fun. The fenced yard offers privacy, as well as peace of mind. Major updates already done for you! A new roof, new water heater, and an HVAC system less than 5 years old—a rare find that adds real value and efficiency to your everyday living. Extras like a gas fireplace in the main living space, water softener, all- electric systems ( heat, water heater, and range) add comfort and convenience. Come see why YOU would love living here!
Directions:From Murfreesboro Take 231 N. Left on Jefferson Pike. ( HWY 266) Right on Powells Chapel. Right on JD Todd Road. Left on Fall Creek. Left on Cascade Falls. Left on Jardis. Left on Beaumont.
Details
- MLS#: 2818759
- County: Rutherford County, TN
- Subd: Cascade Falls Sec 1
- Style: Ranch
- Stories: 2.00
- Full Baths: 2
- Half Baths: 1
- Bedrooms: 3
- Built: 2009 / EXIST
- Lot Size: 0.350 ac
Utilities
- Water: Private
- Sewer: STEP System
- Cooling: Central Air, Electric
- Heating: Central, Electric
Public Schools
- Elementary: Wilson Elementary School
- Middle/Junior: Siegel Middle School
- High: Siegel High School
Property Information
- Constr: Brick, Vinyl Siding
- Roof: Shingle
- Floors: Carpet, Wood
- Garage: 2 spaces / detached
- Parking Total: 6
- Basement: Slab
- Fence: Back Yard
- Waterfront: No
- Living: 17x16
- Kitchen: 15x19 / Pantry
- Bed 1: 14x14
- Bed 2: 13x12
- Bed 3: 12x12
- Bonus: 31x18 / Second Floor
- Patio: Patio
- Taxes: $2,265
Appliances/Misc.
- Fireplaces: No
- Drapes: Remain
- Pool: In Ground
Features
- Electric Oven
- Electric Range
- Dishwasher
- Microwave
- Primary Bedroom Main Floor
Listing Agency
- Office: Exit Realty Bob Lamb & Associates
- Agent: Jonathan Harmon
Information is Believed To Be Accurate But Not Guaranteed
Copyright 2025 RealTracs Solutions. All rights reserved.
