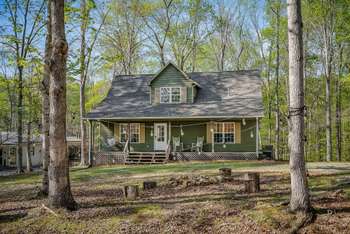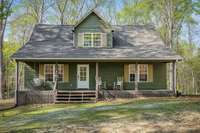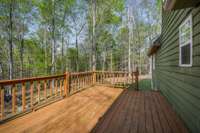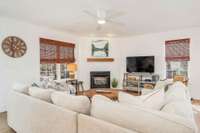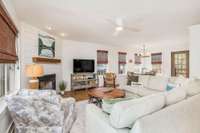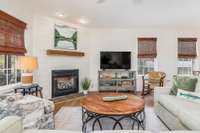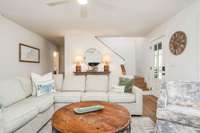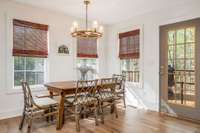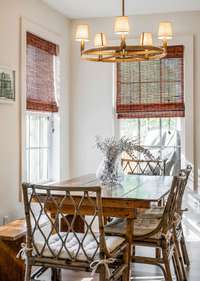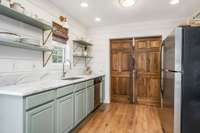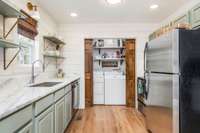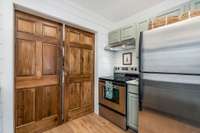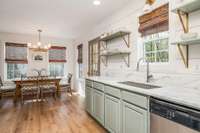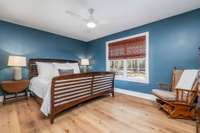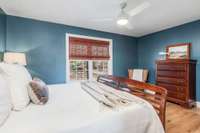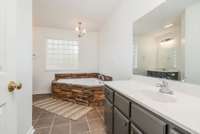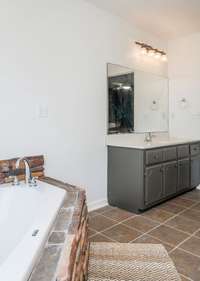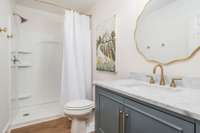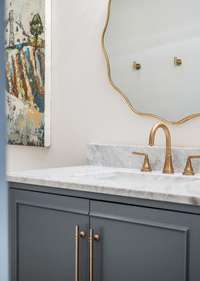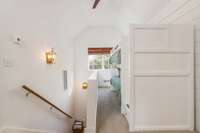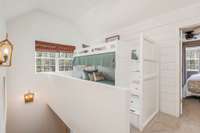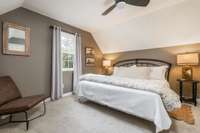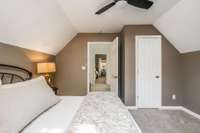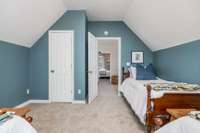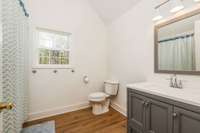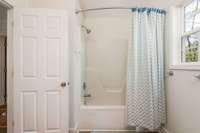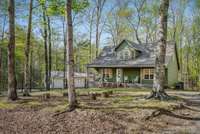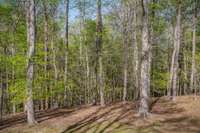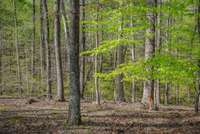$519,000 1219 Four Seasons Dr - Smithville, TN 37166
ESCAPE.. . to this charming lakeside retreat at Center Hill Lake and tucked away in the coveted gated community of Four Seasons. This cozy cottage blends rustic charm with modern comfort, featuring an open- concept living room with fireplace, three inviting and spacious bedrooms ( primary suite on main) , 3 full baths ( 2 renovated) and additional bunk space for guests. Renovated galley kitchen with open dining area, stainless appliances, and an abundance of natural light. Surrounded by woods, enjoy peace and privacy from the covered front porch or rear deck. Residents have access to exceptional community amenities, including clubhouse, pool, tennis and pickle ball courts, playground, walking trails, and private marina—perfect for lakeside living at its finest. Note: Home is conveying partially furnished ( exclusions apply).
Directions:From Nashville follow I-40 East to the Watertown Exit, continue through Smithville to right on Evins Mill Rd. to right on Cripps Lane to left onto Four Seasons Rd.
Details
- MLS#: 2818653
- County: Dekalb County, TN
- Subd: Four Seasons Sec III
- Style: Cottage
- Stories: 2.00
- Full Baths: 3
- Bedrooms: 3
- Built: 2006 / RENOV
- Lot Size: 0.380 ac
Utilities
- Water: Private
- Sewer: Septic Tank
- Cooling: Central Air
- Heating: Central
Public Schools
- Elementary: Northside Elementary
- Middle/Junior: DeKalb Middle School
- High: De Kalb County High School
Property Information
- Constr: Masonite
- Roof: Asphalt
- Floors: Laminate, Tile
- Garage: No
- Parking Total: 6
- Basement: Crawl Space
- Waterfront: No
- Living: 19x15
- Kitchen: 10x20 / Eat- in Kitchen
- Bed 1: 15x11 / Walk- In Closet( s)
- Bed 2: 15x13
- Bed 3: 13x13
- Patio: Porch, Covered, Deck
- Taxes: $1,086
- Amenities: Boat Dock, Clubhouse, Gated, Playground, Pool, Tennis Court(s), Underground Utilities
Appliances/Misc.
- Fireplaces: 1
- Drapes: Remain
Features
- Electric Range
- Dishwasher
- Dryer
- Refrigerator
- Washer
- Ceiling Fan(s)
- Open Floorplan
- Redecorated
- Walk-In Closet(s)
- Primary Bedroom Main Floor
- Security Gate
- Smoke Detector(s)
Listing Agency
- Office: Compass
- Agent: Lara K. Kirby | KIRBY GROUP
- CoListing Office: Compass
- CoListing Agent: Morgan ( Park) Hilliard | KIRBY GROUP
Information is Believed To Be Accurate But Not Guaranteed
Copyright 2025 RealTracs Solutions. All rights reserved.
