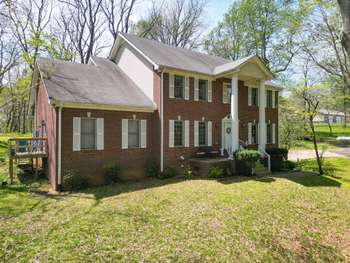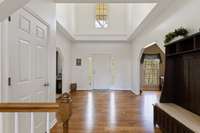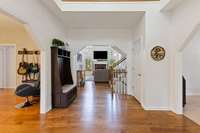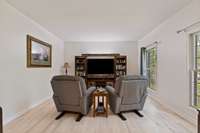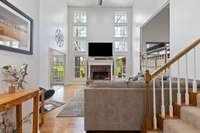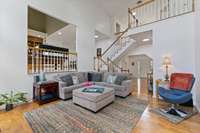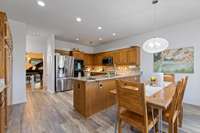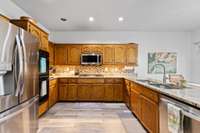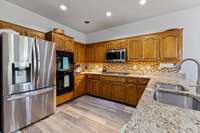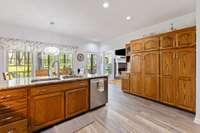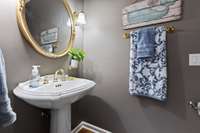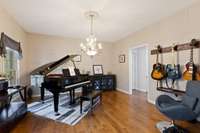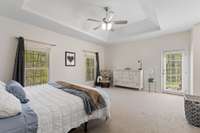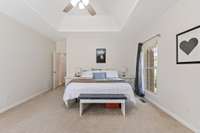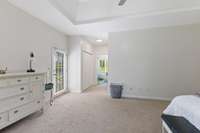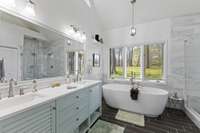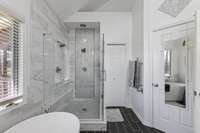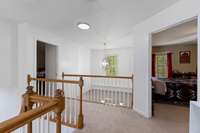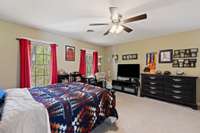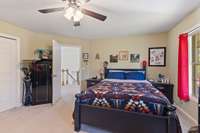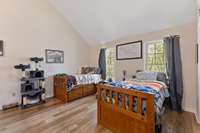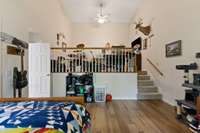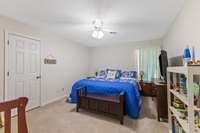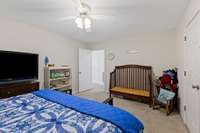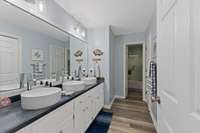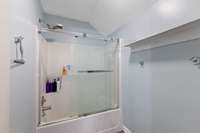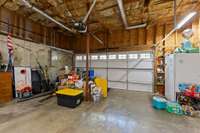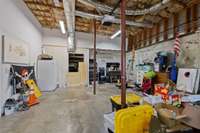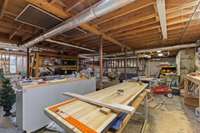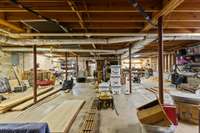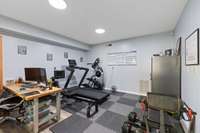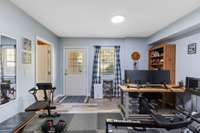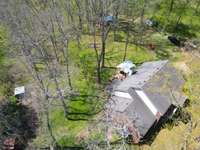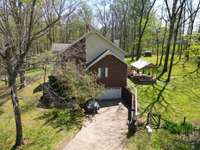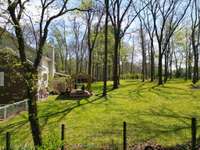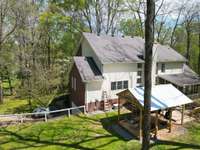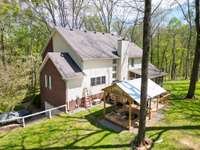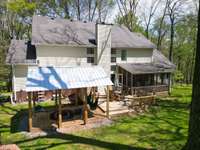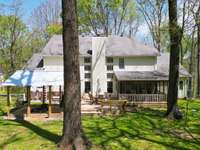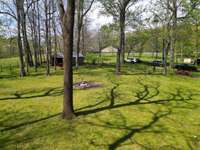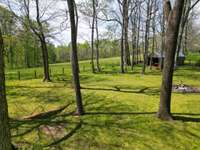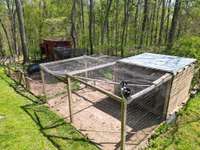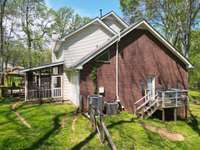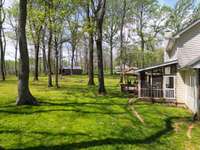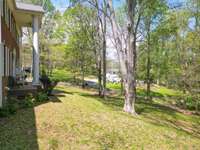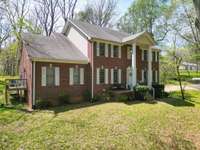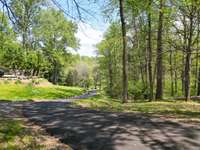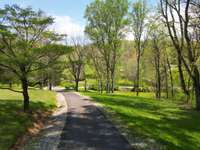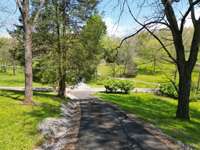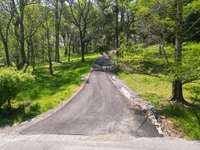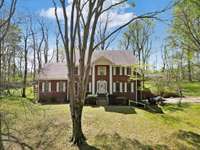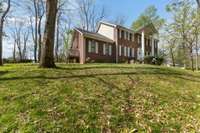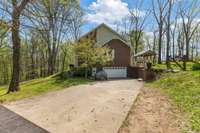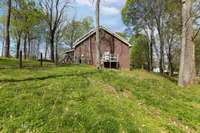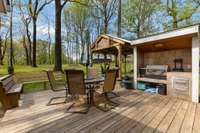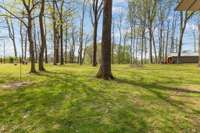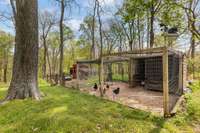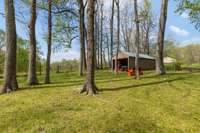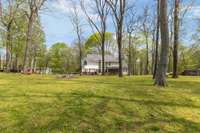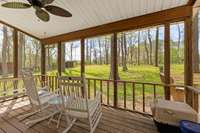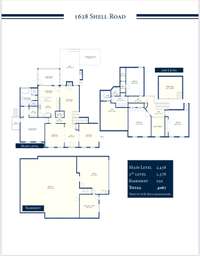$895,000 1628 Shell Rd - Goodlettsville, TN 37072
Stately home on very private 5 acres with spectacular views. Custom built in 1992 and recent new master bathroom and kitchen updates, granite countertops with dual farm sinks, double electric ovens, five burner gas cooktop, built in microwave, Great outdoor spaces and privacy, lots of recent updates per current owners, great outdoor spaces with two separate decks, grill area, screened porch and covered firepit, full unfinished basement will allow for multiple cars in tandem, and lower- level office with exterior door. Fiber internet available, main level dual fuel HVAC unit replaced 2024, upstairs furnace replaced in 2023, tankless hot water heater, beautiful place to live around nature.
Directions:I-65 North - Exit Long Hollow Pike, turn Right. Left at Light onto New Hope Road. After approximately 4 miles, turn Left onto Shell Rd. 1628 is on the left, left at the fork in the driveway.
Details
- MLS#: 2818407
- County: Sumner County, TN
- Subd: Rural
- Stories: 2.00
- Full Baths: 2
- Half Baths: 1
- Bedrooms: 4
- Built: 1992 / EXIST
- Lot Size: 5.010 ac
Utilities
- Water: Public
- Sewer: Septic Tank
- Cooling: Dual, Electric
- Heating: Central, Propane
Public Schools
- Elementary: Beech Elementary
- Middle/Junior: T. W. Hunter Middle School
- High: Beech Sr High School
Property Information
- Constr: Brick, Vinyl Siding
- Roof: Asphalt
- Floors: Carpet, Wood, Tile
- Garage: 2 spaces / attached
- Parking Total: 2
- Basement: Unfinished
- Fence: Back Yard
- Waterfront: No
- Living: 15x14 / Formal
- Dining: 14x14 / Formal
- Kitchen: 19x16 / Eat- in Kitchen
- Bed 1: 19x15 / Suite
- Bed 2: 15x16 / Extra Large Closet
- Bed 3: 12x15 / Extra Large Closet
- Bed 4: 11x15 / Extra Large Closet
- Den: 15x15
- Bonus: 15x23 / Main Level
- Patio: Deck, Screened
- Taxes: $3,058
Appliances/Misc.
- Fireplaces: 1
- Drapes: Remain
Features
- Built-In Electric Oven
- Cooktop
- Disposal
- Accessible Doors
- Ceiling Fan(s)
- Fire Alarm
Listing Agency
- Office: Fridrich & Clark Realty
- Agent: Tom Fussell
- CoListing Office: Fridrich & Clark Realty
- CoListing Agent: James Neal, Jr.
Information is Believed To Be Accurate But Not Guaranteed
Copyright 2025 RealTracs Solutions. All rights reserved.
