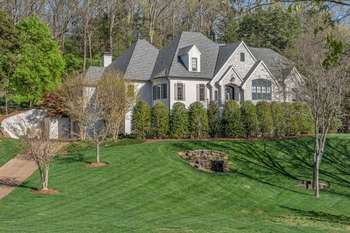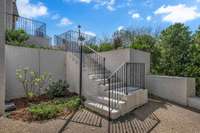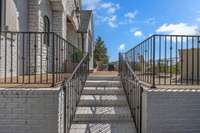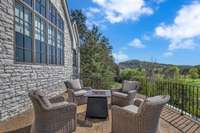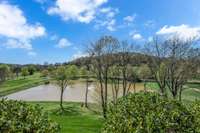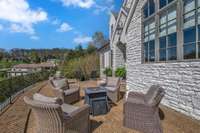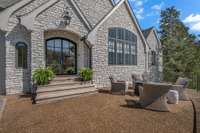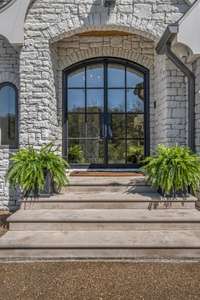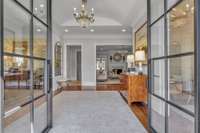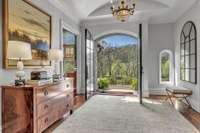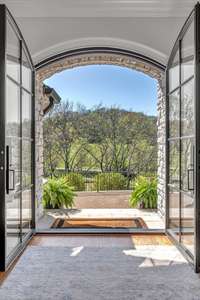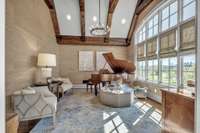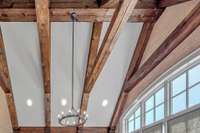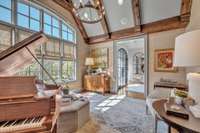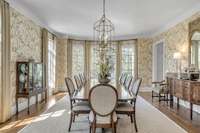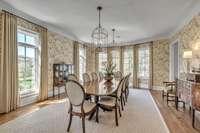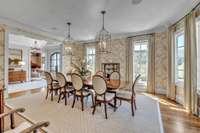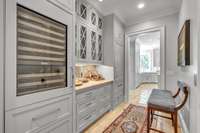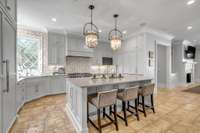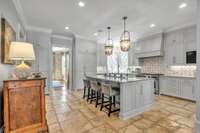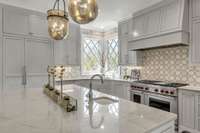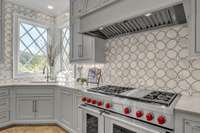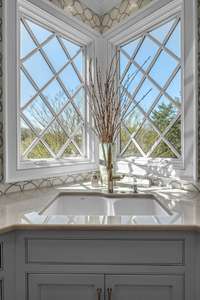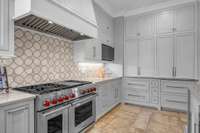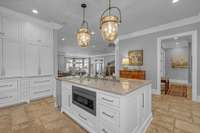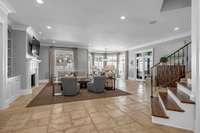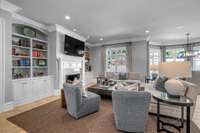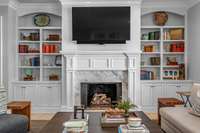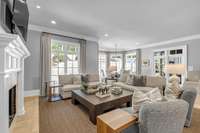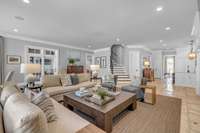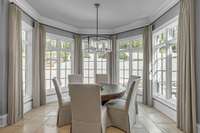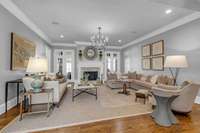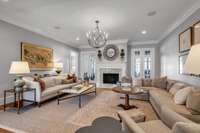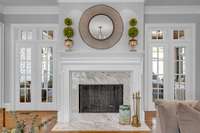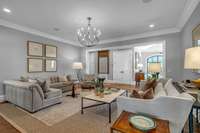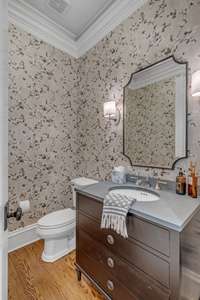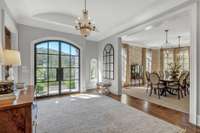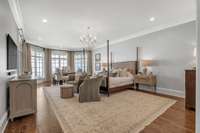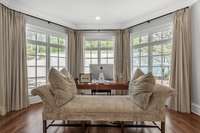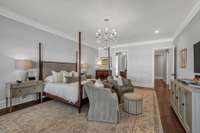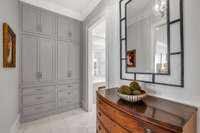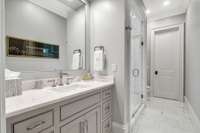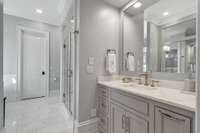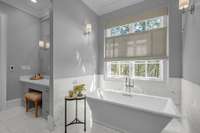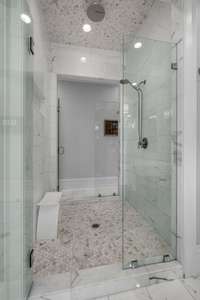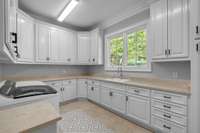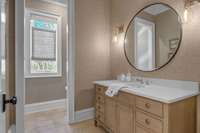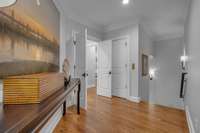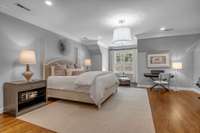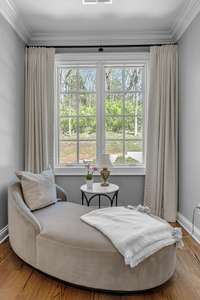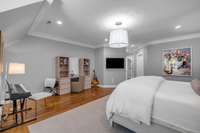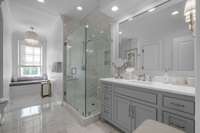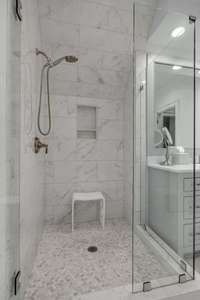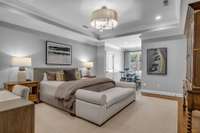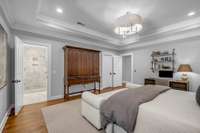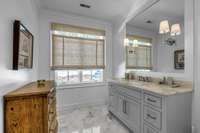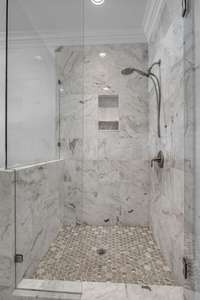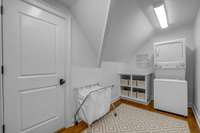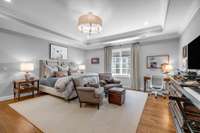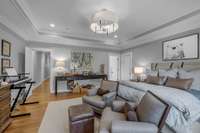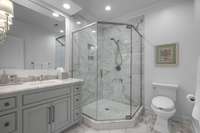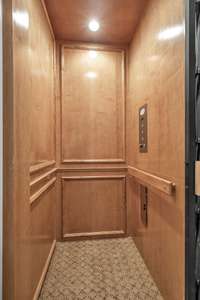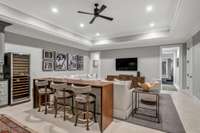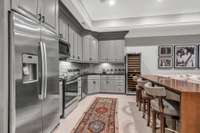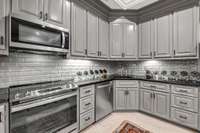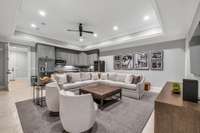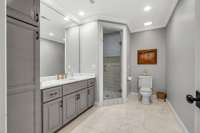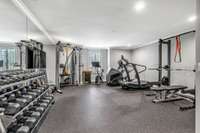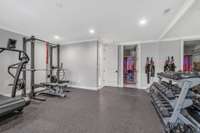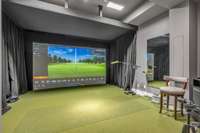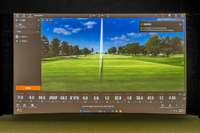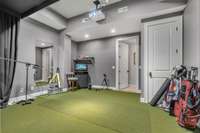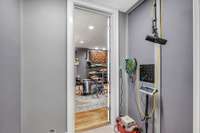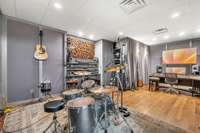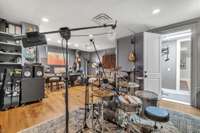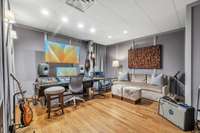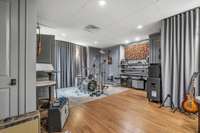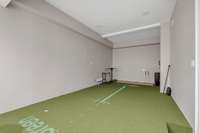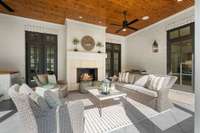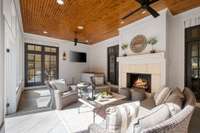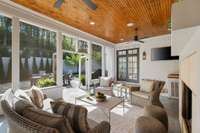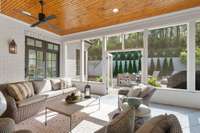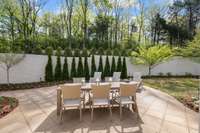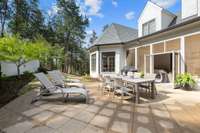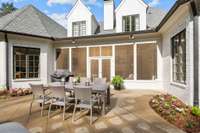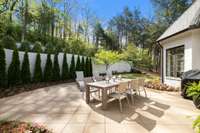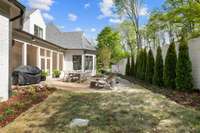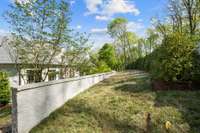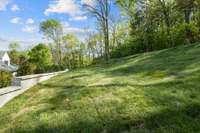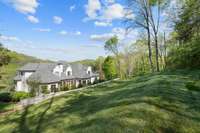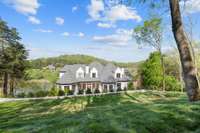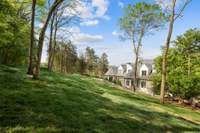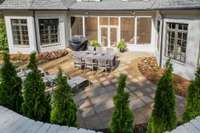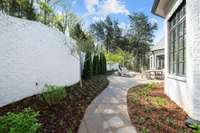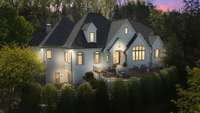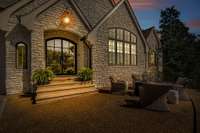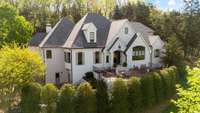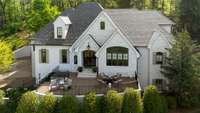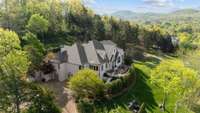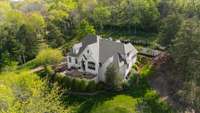$4,300,000 328 White Swans Xing - Brentwood, TN 37027
Hilltop Luxury Living in the exclusive Gated Cambridge Downs this stunning estate offers breathtaking sunset views, a peaceful private stocked pond, and sits gracefully on 2 acres of beautifully landscaped grounds. Inside, you' ll find a brand- new, designer kitchen with high- end finishes and professional- grade appliances, complemented by fully renovated bathrooms throughout the home. The main- level primary suite offers a serene retreat with modern elegance and convenience. Designed for both relaxation and entertainment, this home features a private screened porch—perfect for morning coffee or evening wine with a view. Wellness enthusiasts will love the full gym, infrared sauna, and cold plunge setup. A state- of- the- art golf simulator and putting range cater to the avid golfer, while a professional, soundproof recording studio makes this home a dream for creatives. In addition, there is an attached four- car garage. Whether you' re entertaining guests or unwinding in privacy, this one- of- a- kind property combines luxury, lifestyle, and location in one of Nashville’s most sought- after communities. Come see this retreat today! Buyer has the option to purchase the home fully furnished it would be an additional fee on top of list price.
Directions:South on Hillsboro Pike, Left on Old Hickory Blvd, Left into Cambridge Downs (gate), home on Right. Or I-65S, exit Old Hickory Blvd, Right on Old Hickory
Details
- MLS#: 2818260
- County: Davidson County, TN
- Subd: Cambridge Downs
- Style: Traditional
- Stories: 3.00
- Full Baths: 5
- Half Baths: 2
- Bedrooms: 5
- Built: 2007 / RENOV
- Lot Size: 2.030 ac
Utilities
- Water: Public
- Sewer: Public Sewer
- Cooling: Central Air
- Heating: Central
Public Schools
- Elementary: Percy Priest Elementary
- Middle/Junior: John Trotwood Moore Middle
- High: Hillsboro Comp High School
Property Information
- Constr: Brick
- Roof: Asphalt
- Floors: Wood, Marble, Tile
- Garage: 4 spaces / attached
- Parking Total: 4
- Basement: Finished
- Waterfront: No
- View: Bluff
- Living: 18x19 / Formal
- Dining: 19x17 / Formal
- Kitchen: 18x17 / Pantry
- Bed 1: 17x29 / Full Bath
- Bed 2: 18x26 / Bath
- Bed 3: 16x29 / Bath
- Bed 4: 18x17 / Bath
- Den: 21x25
- Bonus: 25x20 / Basement Level
- Patio: Patio, Screened
- Taxes: $20,562
- Amenities: Underground Utilities
Appliances/Misc.
- Fireplaces: 3
- Drapes: Remain
Features
- Built-In Electric Oven
- Double Oven
- Built-In Gas Range
- Dishwasher
- Stainless Steel Appliance(s)
- Water Purifier
- Accessible Elevator Installed
- Bookcases
- Central Vacuum
- Pantry
- Recording Studio
- Walk-In Closet(s)
- Wet Bar
- Primary Bedroom Main Floor
- Insulation
- Water Heater
- Security Gate
Listing Agency
- Office: Fridrich & Clark Realty
- Agent: Whitney Musser
- CoListing Office: Fridrich & Clark Realty
- CoListing Agent: Shea Ghertner
Information is Believed To Be Accurate But Not Guaranteed
Copyright 2025 RealTracs Solutions. All rights reserved.
