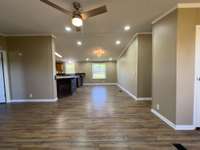$299,900 7140 Beasleys Bend Rd - Lebanon, TN 37087
Completely renovated 4 bedroom home on an acre near the river! Enjoy peaceful country living with stunning views in this beautifully updated 4 bed, 2 bath home on a spacious 1 acre fenced lot. Featuring 1, 820 sf of thoughtfully designed living spage, this home has been fully renovated from top to bottom- including new roof, siding, HVAC, windows and more. Inside, you' ll find modern finishes throughout, no carpet, and a functional layout with a mudroom and 2 eating areas off the kitchen which features new stainless steel appliances, butcher block counters, plenty of cabinet space, along with a pantry closet. Step outside to a large covered deck overlooking the fenced yard, perfect for relaxing or entertaining. Located just minutes from the river, this home offers the perfect blend of quiet country charm and everyday convenience. Seller is offering $ 10, 000 in closing costs assistance or rate buy down!
Directions:From Nashville: I40 E to exit 239B towards Lebanon, go 2.2 miles to R on TN141/Hartsville Pike, go 5.9 miles to L on Beasleys Bend, approx 6.8 miles to 7140 Beasleys Bend on Right.
Details
- MLS#: 2818155
- County: Trousdale County, TN
- Subd: Beasleys Bend Estates
- Stories: 1.00
- Full Baths: 2
- Bedrooms: 4
- Built: 1999 / MODEL
- Lot Size: 1.090 ac
Utilities
- Water: Private
- Sewer: Septic Tank
- Cooling: Central Air
- Heating: Central
Public Schools
- Elementary: Trousdale Co Elementary
- Middle/Junior: Jim Satterfield Middle School
- High: Trousdale Co High School
Property Information
- Constr: Vinyl Siding
- Roof: Metal
- Floors: Laminate, Tile
- Garage: No
- Basement: Crawl Space
- Waterfront: No
- Dining: 10x11
- Kitchen: 11x15
- Bed 1: 12x14 / Full Bath
- Bed 2: 12x12 / Walk- In Closet( s)
- Bed 3: 12x11
- Bed 4: 10x10
- Patio: Deck, Covered
- Taxes: $348
Appliances/Misc.
- Fireplaces: 1
- Drapes: Remain
Features
- Electric Oven
- Electric Range
- Refrigerator
- Stainless Steel Appliance(s)
- Bookcases
- Walk-In Closet(s)
Listing Agency
- Office: Full Circle Realty
- Agent: Lisa McCurdy
Information is Believed To Be Accurate But Not Guaranteed
Copyright 2025 RealTracs Solutions. All rights reserved.
























