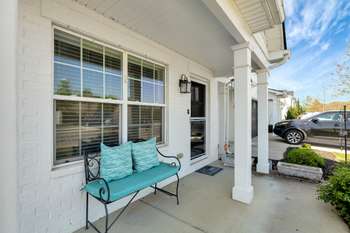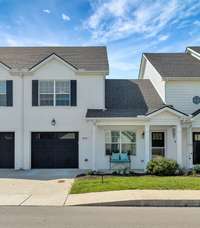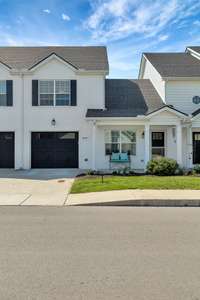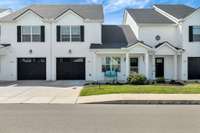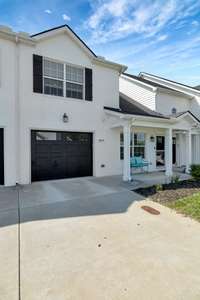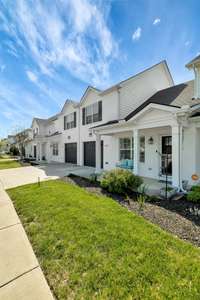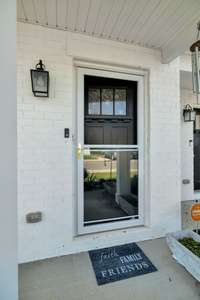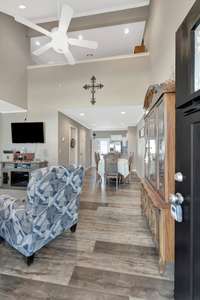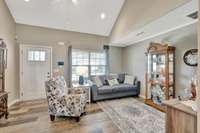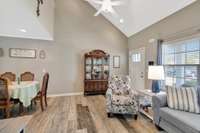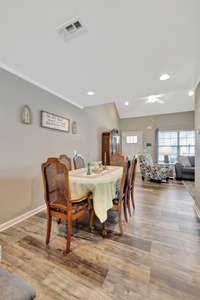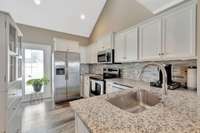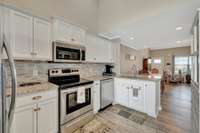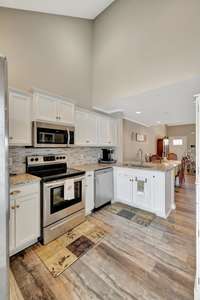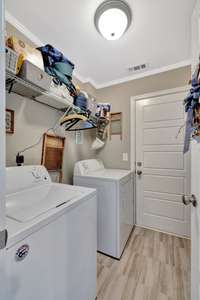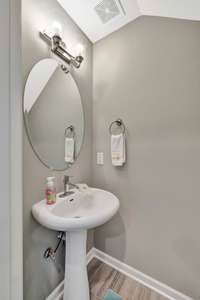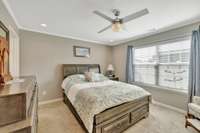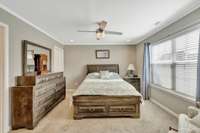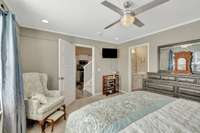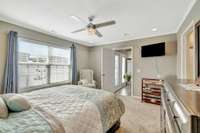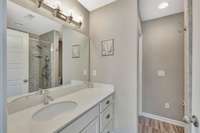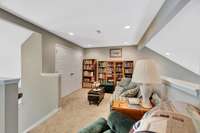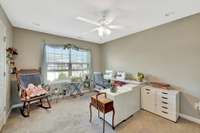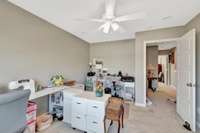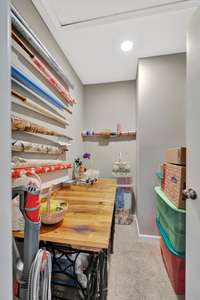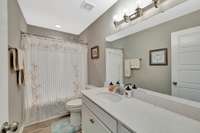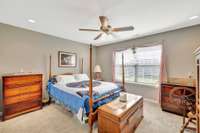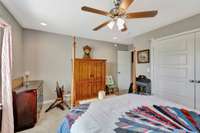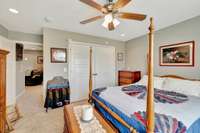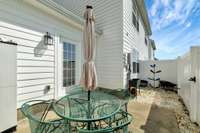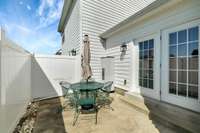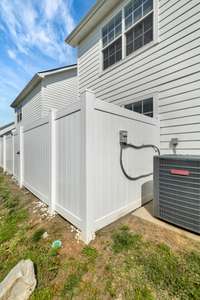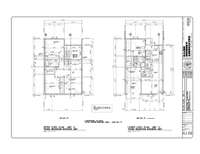$340,000 3424 Learning Ln - Murfreesboro, TN 37128
This beautifully maintained 3- bedroom, 2. 5- bathroom townhome offers 1, 639 sq ft of modern living space in the desirable Westwind Townhomes community. This home was built in 2019 and features an open- concept floor plan with vaulted living room and kitchen ceilings. The first- floor primary bedroom has a 15k custom en- suite bath featuring a linen closet, walk- in shower, multiple shower heads, and a custom walk- in closet. Two additional spacious bedrooms are upstairs ( one with a custom closet) , a loft overlooking the living room, and two extra storage closets. The kitchen has a custom tile backsplash and stainless steel appliances, and the living area flows seamlessly into a private fenced back patio—perfect for entertaining or relaxing. Further highlights include a half bath on the main level for guests, custom ceiling fans in all bedrooms, a one- car garage, and access to top- rated schools in the Rockvale district. This home offers comfort, style, and convenience in a sought- after location. Schedule your tour today!
Directions:Take exit 80 for TN-99 W; Merge onto State Hwy 99 W; Turn left onto St Andrews Dr; Turn left onto Veterans Pkwy; Turn right onto Learning Ln
Details
- MLS#: 2818100
- County: Rutherford County, TN
- Subd: Westwind Townhomes
- Style: Traditional
- Stories: 2.00
- Full Baths: 2
- Half Baths: 1
- Bedrooms: 3
- Built: 2019 / EXIST
Utilities
- Water: Public
- Sewer: Public Sewer
- Cooling: Central Air, Electric
- Heating: Central, Electric
Public Schools
- Elementary: Rockvale Elementary
- Middle/Junior: Rockvale Middle School
- High: Rockvale High School
Property Information
- Constr: Masonite
- Roof: Shingle
- Floors: Carpet, Tile, Vinyl
- Garage: 1 space / attached
- Parking Total: 2
- Basement: Slab
- Fence: Back Yard
- Waterfront: No
- Living: 12x15
- Kitchen: 10x13
- Bed 1: 12x15 / Full Bath
- Bed 2: 14x12
- Patio: Patio
- Taxes: $1,907
- Features: Smart Camera(s)/Recording
Appliances/Misc.
- Fireplaces: No
- Drapes: Remain
Features
- Electric Range
- Dishwasher
- Microwave
- Refrigerator
- Stainless Steel Appliance(s)
- Ceiling Fan(s)
- Extra Closets
- High Ceilings
- Open Floorplan
- Pantry
- Storage
- Walk-In Closet(s)
- Primary Bedroom Main Floor
- High Speed Internet
- Doors
- Security System
- Smoke Detector(s)
Listing Agency
- Office: simpliHOM
- Agent: Angela A. Cox
Information is Believed To Be Accurate But Not Guaranteed
Copyright 2025 RealTracs Solutions. All rights reserved.
