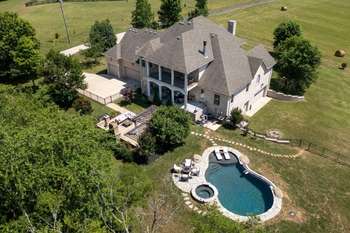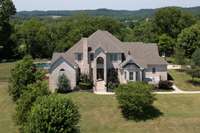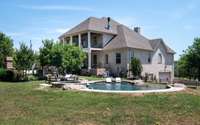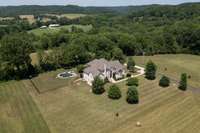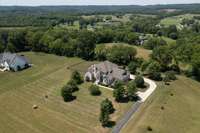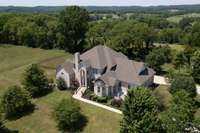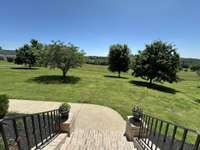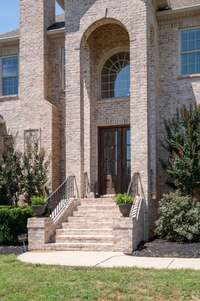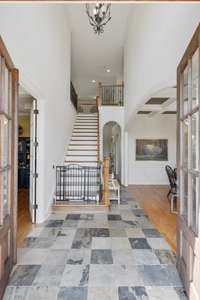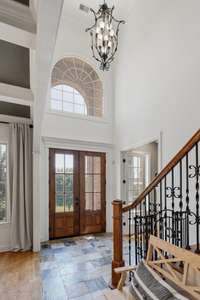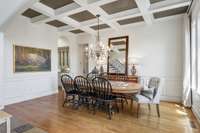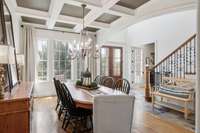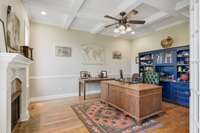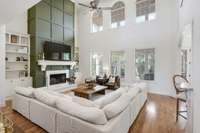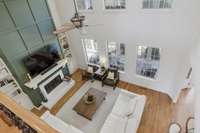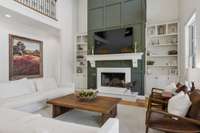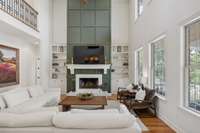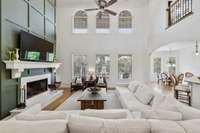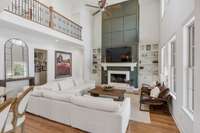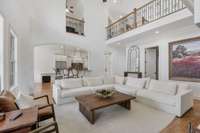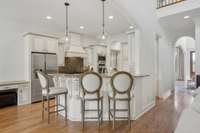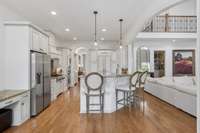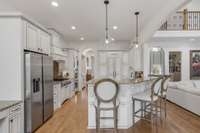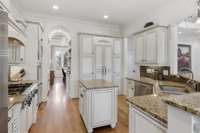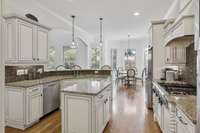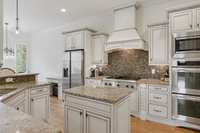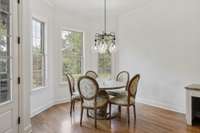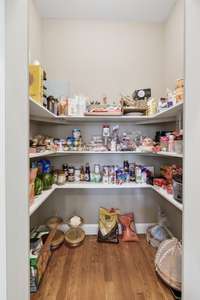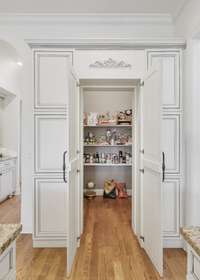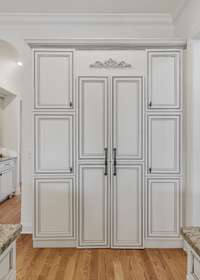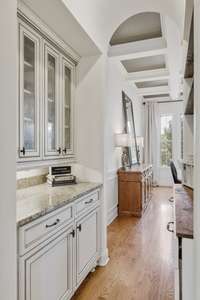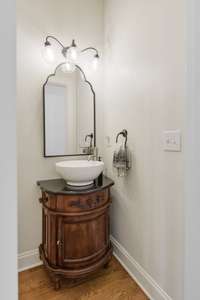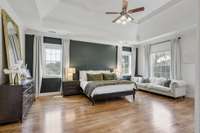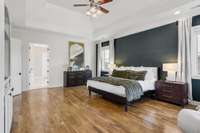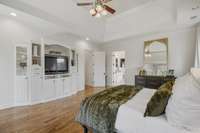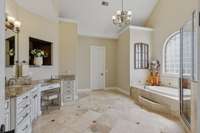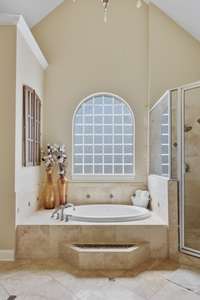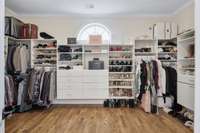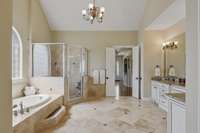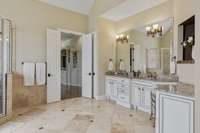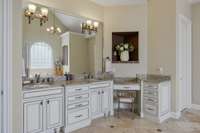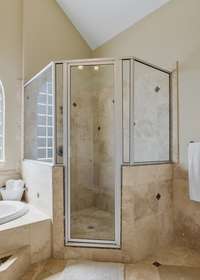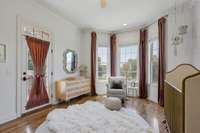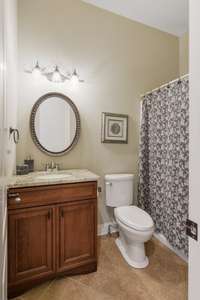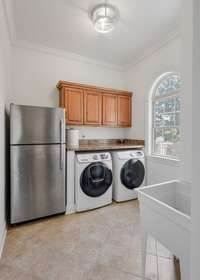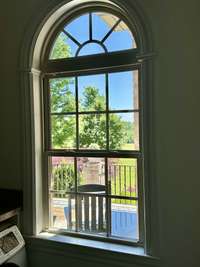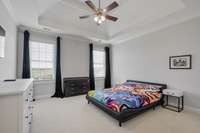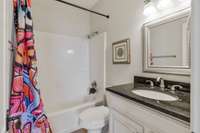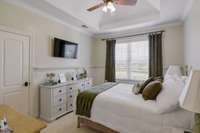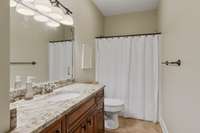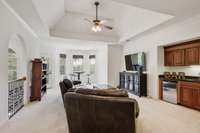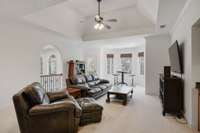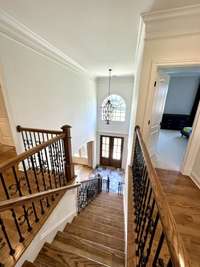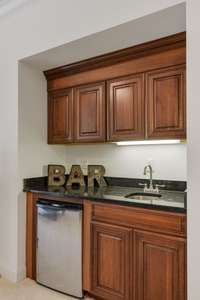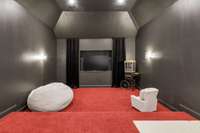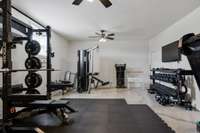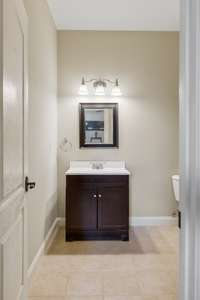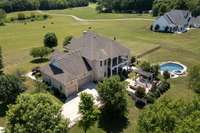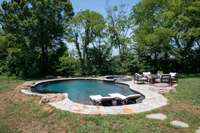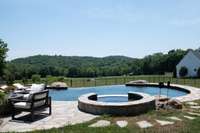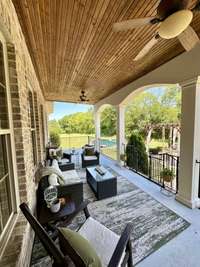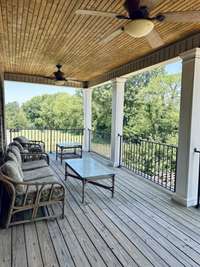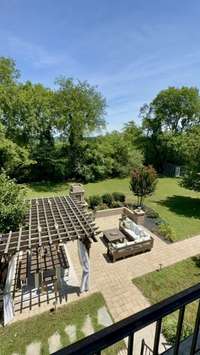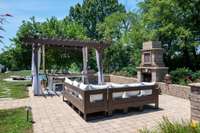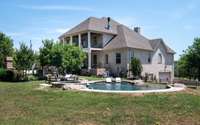$1,550,000 2228B Highway 25 - Cottontown, TN 37048
Reduced!! ! EXPECT TO BE IMPRESSED! Welcome to this gorgeous 5170 sq. ft. home nestled on a sprawling 7. 97 acre lot in the most desired Liberty Creek school district! This 4 bedroom home has a luxurious primary suite w/ stunning bath & walk in closet located on main floor plus a second bedroom on the main floor! There is an expansive great room w/ custom fireplace surround open to the large family kitchen & eat- in area. Hardwood floors flow through main living areas. Formal dining & office. Chef' s kitchen with walk in pantry, butlers pantry and bar top seating area. Lower level is set up for a workout area. Upstairs is a huge rec room, theater room and 2 guest suites! The back yard is where all the fun is!- inground pool, fire pit & chicken coop! Home has 2 covered patios, 2 open patios + paver patio w arbor & fireplace! 5 garages ( 2 on main level, 1 on lower level) Some of the garage space is very deep and could fit 7 cars! Incredible views all around! Home is located 15 minutes from I65/ Exit 112 or 15 minutes to Kroger Gallatin TN. This home is under contract with a 48 hour right of refusal
Directions:From I-65 take Exit 112/TN-25E toward Gallatin TN for 8.7 miles. Cottontown Baptist Church will be on R. Turn LEFT onto Nolen Circle to 2228B. There are multiple mailboxes at this turn. Continue straight & follow the multiple Parks Realtor signs to 2228B.
Details
- MLS#: 2818041
- County: Sumner County, TN
- Subd: A01
- Style: Traditional
- Stories: 3.00
- Full Baths: 4
- Half Baths: 2
- Bedrooms: 4
- Built: 2007 / APROX
- Lot Size: 7.970 ac
Utilities
- Water: Public
- Sewer: Septic Tank
- Cooling: Central Air, Electric
- Heating: Central, Electric, Heat Pump
Public Schools
- Elementary: Howard Elementary
- Middle/Junior: Liberty Creek Middle School
- High: Liberty Creek High School
Property Information
- Constr: Brick
- Roof: Shingle
- Floors: Carpet, Wood, Tile
- Garage: 5 spaces / attached
- Parking Total: 5
- Basement: Combination
- Fence: Back Yard
- Waterfront: No
- View: Valley
- Living: 22x20
- Dining: 17x12 / Formal
- Kitchen: 24x12 / Eat- in Kitchen
- Bed 1: 23x17 / Suite
- Bed 2: 16x12 / Walk- In Closet( s)
- Bed 3: 13x11 / Walk- In Closet( s)
- Bed 4: 14x14 / Extra Large Closet
- Bonus: 30x18 / Wet Bar
- Patio: Patio, Covered, Porch
- Taxes: $4,025
Appliances/Misc.
- Fireplaces: 2
- Drapes: Remain
- Pool: In Ground
Features
- Double Oven
- Electric Oven
- Cooktop
- Dishwasher
- Microwave
- Refrigerator
- Stainless Steel Appliance(s)
- Bookcases
- Ceiling Fan(s)
- Entrance Foyer
- High Ceilings
- Pantry
- Storage
- Walk-In Closet(s)
- Primary Bedroom Main Floor
Listing Agency
- Office: Compass
- Agent: Lisa Swint
- CoListing Office: Compass
- CoListing Agent: Peggy St. Peters
Information is Believed To Be Accurate But Not Guaranteed
Copyright 2025 RealTracs Solutions. All rights reserved.
