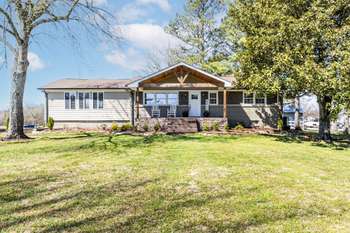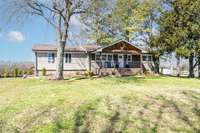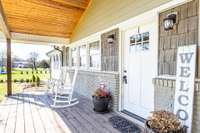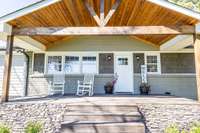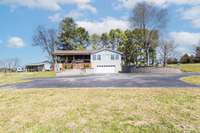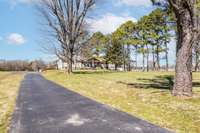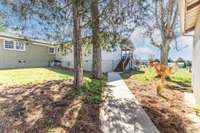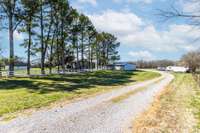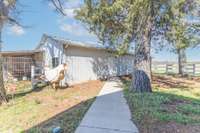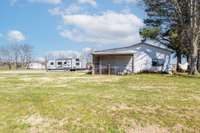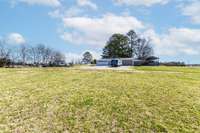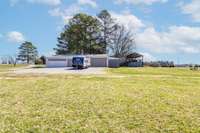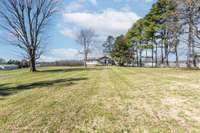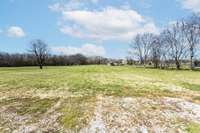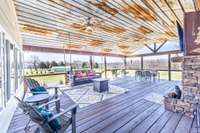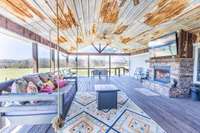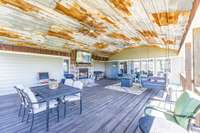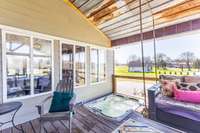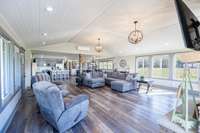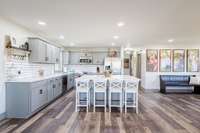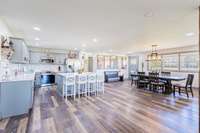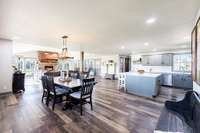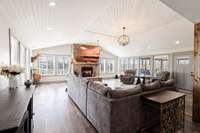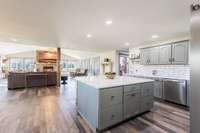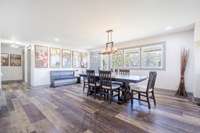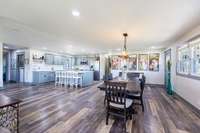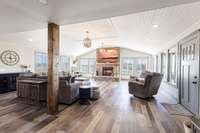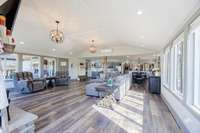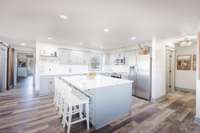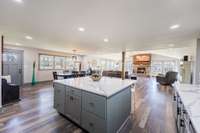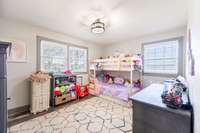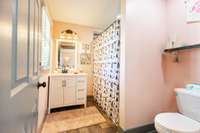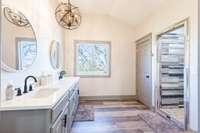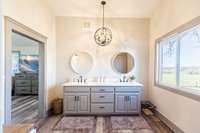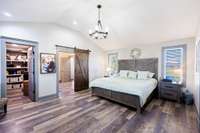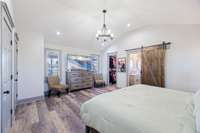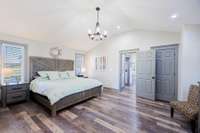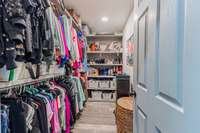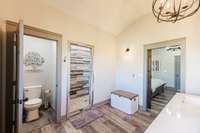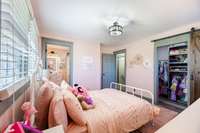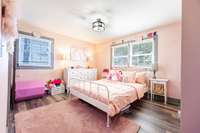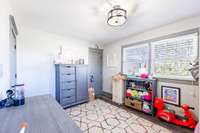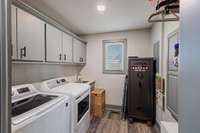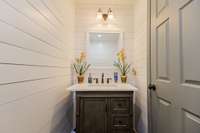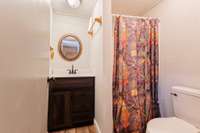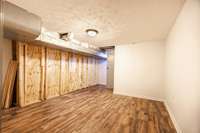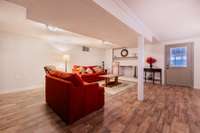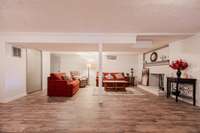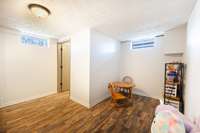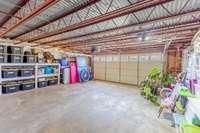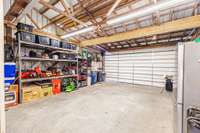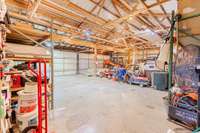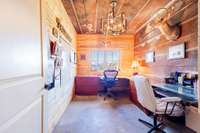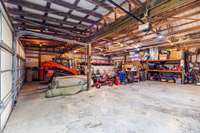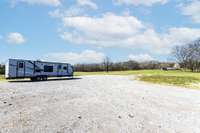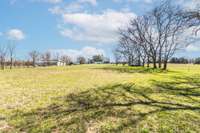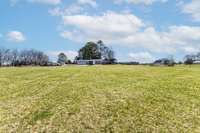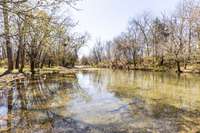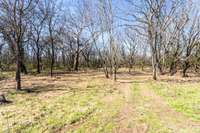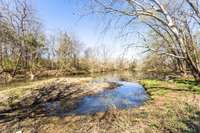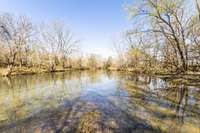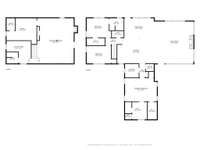$849,900 2484 Coles Ferry Pike - Lebanon, TN 37087
Come see this amazing completely remodeled home on 5 acres on the West side of Lebanon. This home features a huge detached shop building, 34' x60, ( 2, 040 square feet) , with a private office inside, and concrete floors and electric through out. Enjoy an incredible outdoor living area with TV, a recessed hot tub, ample space for entertaining. Full basement with garage also with ample storage, a perfect heated and cooled space, ideal for a children' s play area. Less than 10 minutes from Lebanon, and less than 5 minutes from the hospital. The property could possibly be split for an additional lot according to local surveyor. Paved driveway and nice front and back yard that goes to a beautiful creek. The detached shop comes with an additional driveway separate from the main residence. This would be perfect for a self employed person to store tools and equipment, or a car enthusiast with room to store multiple vehicles. A tract of land this large convenient to the city is extremely rare. Seller will trade or consider seller financing, ( 10% down 9% interest).
Directions:From I-40: take south Hartman Dr to Coles Ferry pike. Turn left on Coles Ferry and go 1/4 mile, property on left.
Details
- MLS#: 2818035
- County: Wilson County, TN
- Style: Ranch
- Stories: 1.00
- Full Baths: 3
- Half Baths: 1
- Bedrooms: 3
- Built: 1961 / EXIST
- Lot Size: 5.010 ac
Utilities
- Water: Public
- Sewer: Septic Tank
- Cooling: Central Air
- Heating: Central, Natural Gas
Public Schools
- Elementary: Jones Brummett Elementary School
- Middle/Junior: Walter J. Baird Middle School
- High: Lebanon High School
Property Information
- Constr: Masonite, Brick
- Floors: Carpet, Wood, Tile
- Garage: 6 spaces / detached
- Parking Total: 6
- Basement: Finished
- Waterfront: No
- Living: 23x24
- Dining: 14x11 / Combination
- Kitchen: 21x14 / Eat- in Kitchen
- Bed 1: 18x14 / Full Bath
- Bed 2: 14x11 / Extra Large Closet
- Bed 3: 14x10 / Extra Large Closet
- Den: 24x23 / Separate
- Bonus: 23x21 / Basement Level
- Patio: Deck, Covered, Porch
- Taxes: $2,373
Appliances/Misc.
- Fireplaces: 2
- Drapes: Remain
Features
- Electric Oven
- Oven
- Dishwasher
- Ice Maker
- Microwave
- Refrigerator
- Stainless Steel Appliance(s)
- Ceiling Fan(s)
- Extra Closets
- Redecorated
- Storage
Listing Agency
- Office: A- Squared Realty & Auction
- Agent: Kelly Kirby
- CoListing Office: A- Squared Realty & Auction
- CoListing Agent: Tamera Buie
Information is Believed To Be Accurate But Not Guaranteed
Copyright 2025 RealTracs Solutions. All rights reserved.
