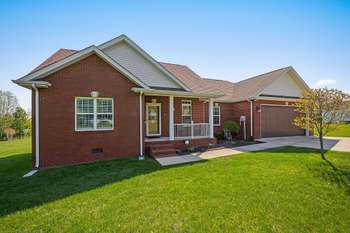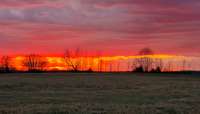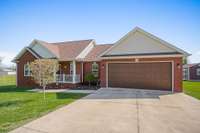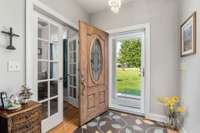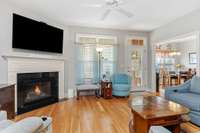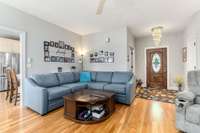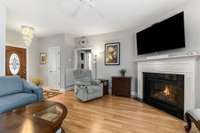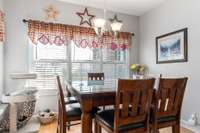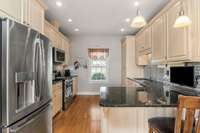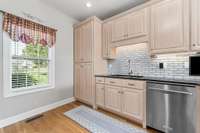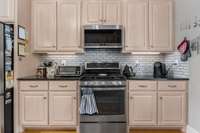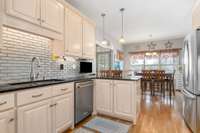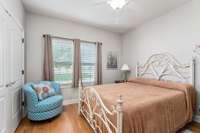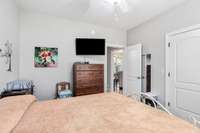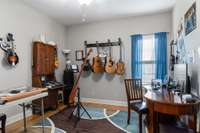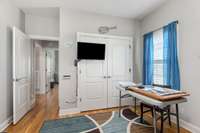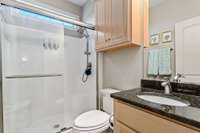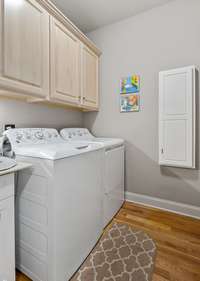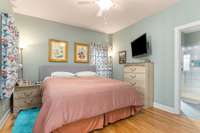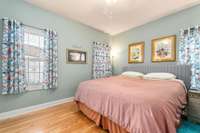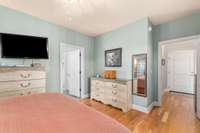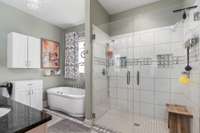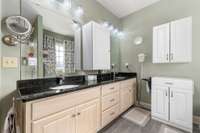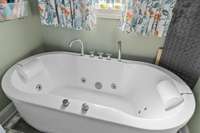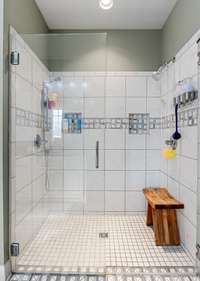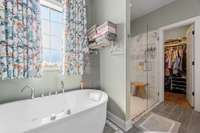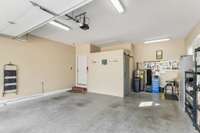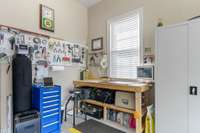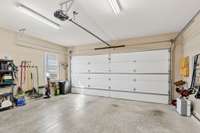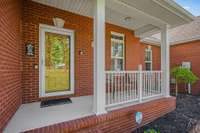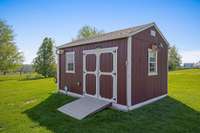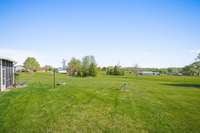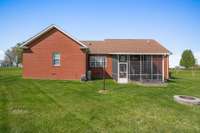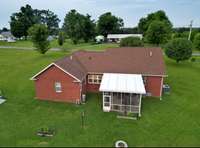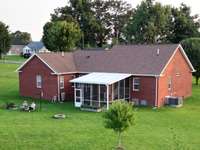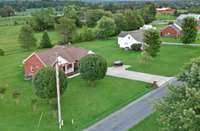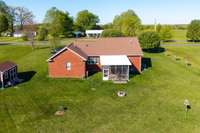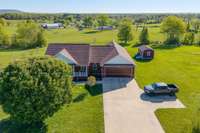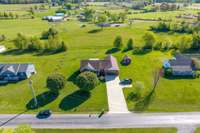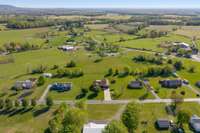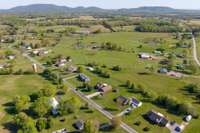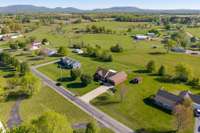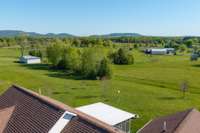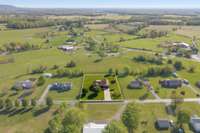$419,900 134 Joe Blanton Rd - Woodbury, TN 37190
LIMITED TIME BUYER BONUS PACKAGE! make your move easy with this turnkey home included with FULL PRICE OFFER: 1) TORO TIME CUTTER ZERO - TURN LAWN MOWER ( SS4225) - well maintained.. . 2) TRAGER WOOD PELLET GRILL- perfect for GORGEOUS MOUNTAIN VIEW GRILLING.. . 3) PATIO FURNITURE TABLE & CHAIR SET- ready for this BEAUTIFUL SCREENED SUNROOM.. . 4) Miscellaneous LAWN & GARDEN TOOL COLLECTION ( used items offered in as is condition ).. . 5) $ 3, 000. 00 SELLER CREDIT - use toward closing cost at closing.. . 6) HOME WARRANTY- up to $ 500. 00 value for your peace of mind...
Directions:take 70S out of McMinnville toward Woodbury, turn right on Short Mountain Rd, turn left on Center Hill Rd., right on Joe Blanton Rd. Sign in yard
Details
- MLS#: 2817939
- County: Cannon County, TN
- Subd: Maple Crest Estates
- Style: Colonial
- Stories: 1.00
- Full Baths: 2
- Bedrooms: 3
- Built: 2016 / EXIST
- Lot Size: 0.700 ac
Utilities
- Water: Private
- Sewer: Septic Tank
- Cooling: Central Air
- Heating: Heat Pump
Public Schools
- Elementary: Cannon County Elementary School
- Middle/Junior: Cannon County Middle School
- High: Cannon County High School
Property Information
- Constr: Brick, Vinyl Siding
- Floors: Wood, Tile
- Garage: 2 spaces / attached
- Parking Total: 2
- Basement: Crawl Space
- Waterfront: No
- View: Mountain(s)
- Living: 15x16
- Kitchen: 25x12
- Bed 1: 14x12 / Walk- In Closet( s)
- Bed 2: 11x12
- Bed 3: 11x12
- Patio: Porch, Covered, Patio, Screened
- Taxes: $1,224
- Features: Storage Building
Appliances/Misc.
- Fireplaces: 1
- Drapes: Remain
Features
- Gas Range
- Dishwasher
- Dryer
- Microwave
- Refrigerator
- Washer
- Water Purifier
- Entrance Foyer
- Extra Closets
- Open Floorplan
- Pantry
- Storage
Listing Agency
- Office: Highlands Elite Real Estate
- Agent: Martha Collins
Information is Believed To Be Accurate But Not Guaranteed
Copyright 2025 RealTracs Solutions. All rights reserved.
