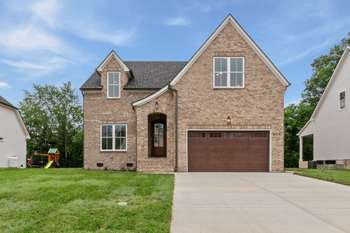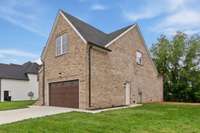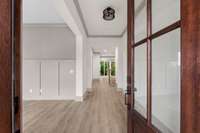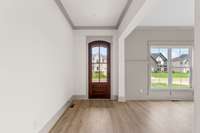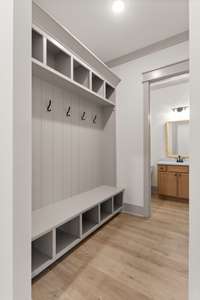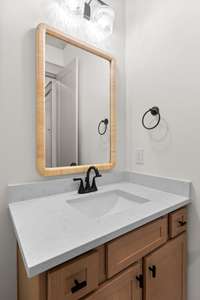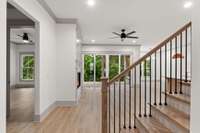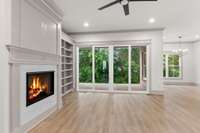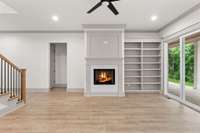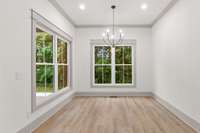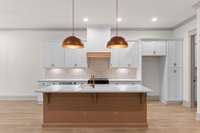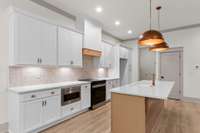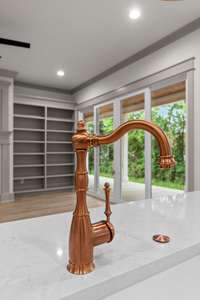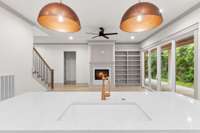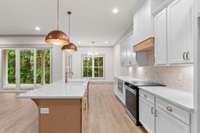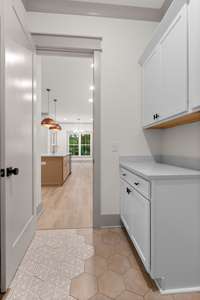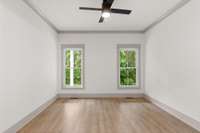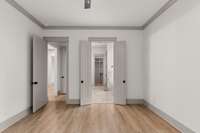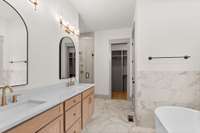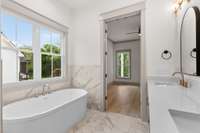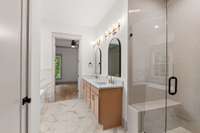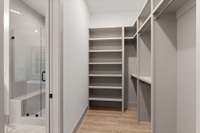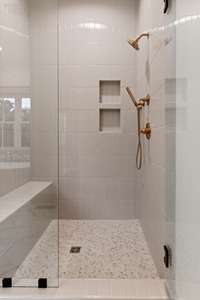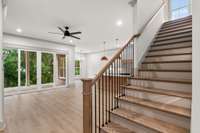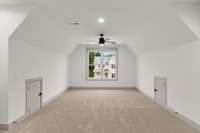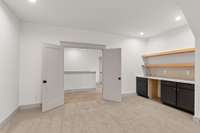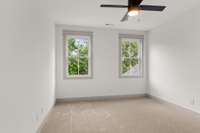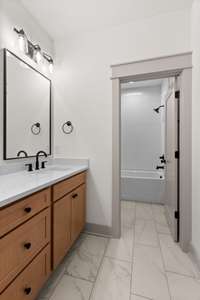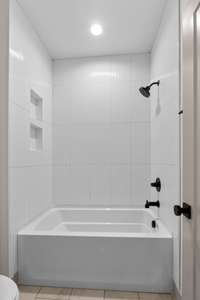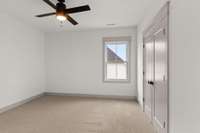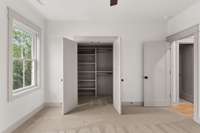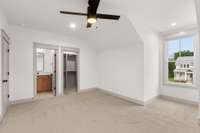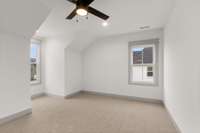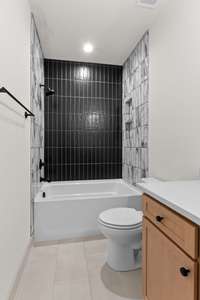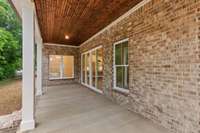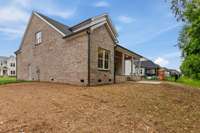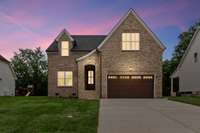$739,900 3041 Shady Forest Dr - Murfreesboro, TN 37128
Welcome to 3041 Shady Forest Drive! This beautiful new construction is designed for those who appreciate both style and comfort. Boasting 4 bedrooms and 3. 5 bathrooms over 3, 223 square feet, this home offers ample space to accommodate your lifestyle. The open floor plan is highlighted by high ceilings and a cozy fireplace, creating the perfect setting for relaxation or entertaining. As you step inside, you' ll notice the elegant hardwood floors that bring warmth and sophistication to the main level. The standout feature is the spacious kitchen, complete with an island, pantry and tons of cabinet space. The primary suite provides a private oasis with a walk- in closet, tile shower, and double vanities. Upstairs, you' ll find three more bedrooms along with a large bonus room, offering flexibility for whatever you need. Thoughtfully designed with built- ins throughout, this home seamlessly blends practicality with modern charm.
Directions:From Veterans Pkwy - Turn onto Saint Andrews Drive. Turn right on Shady Forest Drive. Lot 4 on right in new development.
Details
- MLS#: 2817864
- County: Rutherford County, TN
- Subd: Salem Corner
- Stories: 2.00
- Full Baths: 3
- Half Baths: 1
- Bedrooms: 4
- Built: 2025 / NEW
- Lot Size: 0.230 ac
Utilities
- Water: Public
- Sewer: Public Sewer
- Cooling: Central Air, Electric
- Heating: Central, Electric
Public Schools
- Elementary: Salem Elementary School
- Middle/Junior: Rockvale Middle School
- High: Rockvale High School
Property Information
- Constr: Brick
- Floors: Carpet, Laminate, Tile
- Garage: 2 spaces / attached
- Parking Total: 2
- Basement: Crawl Space
- Waterfront: No
- Living: 18x14 / Formal
- Dining: 11x12 / Formal
- Kitchen: 18x10
- Bed 1: 14x13 / Suite
- Bed 2: 13x13 / Extra Large Closet
- Bed 3: 12x14 / Extra Large Closet
- Bed 4: 17x12 / Bath
- Bonus: 25x14
- Patio: Patio, Covered
- Taxes: $672
Appliances/Misc.
- Fireplaces: 1
- Drapes: Remain
Features
- Electric Oven
- Dishwasher
- Microwave
- Bookcases
- Built-in Features
- Ceiling Fan(s)
- Extra Closets
- High Ceilings
- Open Floorplan
- Pantry
- Storage
- Walk-In Closet(s)
- Primary Bedroom Main Floor
- High Speed Internet
- Kitchen Island
Listing Agency
- Office: Compass
- Agent: Brent Long
Information is Believed To Be Accurate But Not Guaranteed
Copyright 2025 RealTracs Solutions. All rights reserved.
