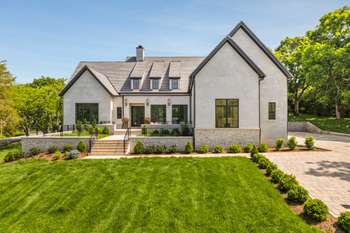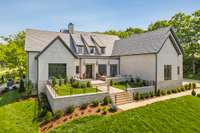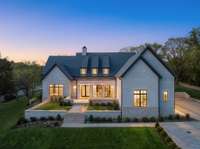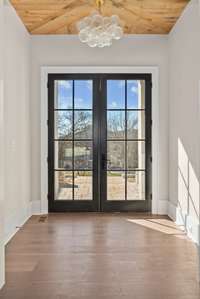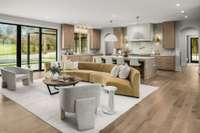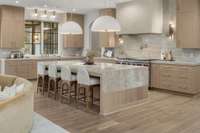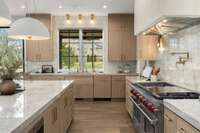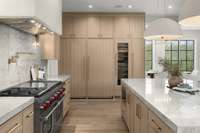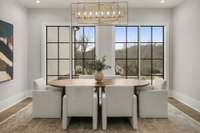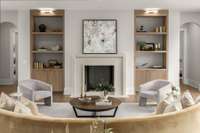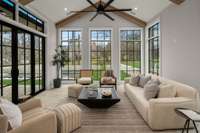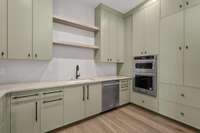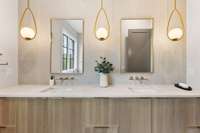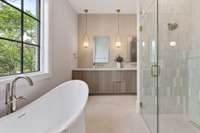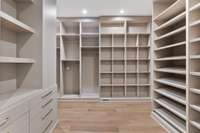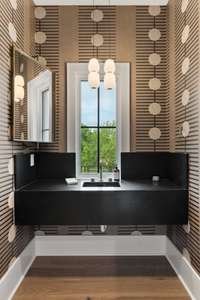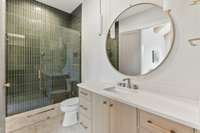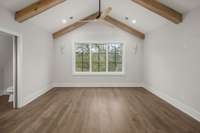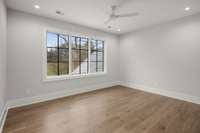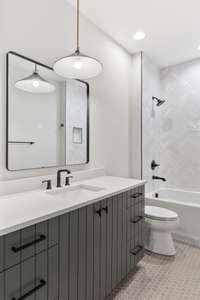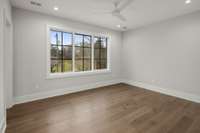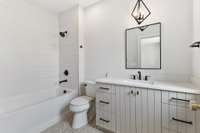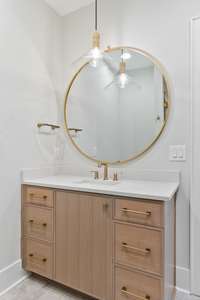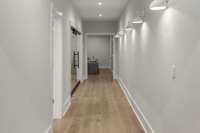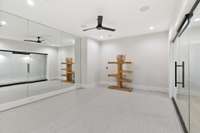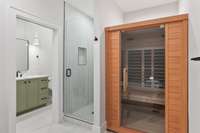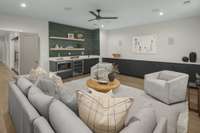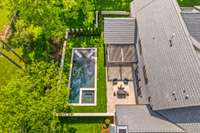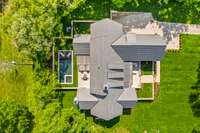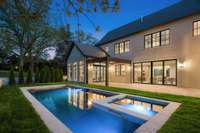$5,190,000 2408 Hemingway Dr - Nashville, TN 37215
Welcome Home- Experience stunning curb appeal, refined selections, and on- demand wellness in this 5- bed, 8- bath, Pfeffer Torode- designed home with a four- car garage. The open- concept first floor is flooded with natural light that leads to a heated pool, an outdoor kitchen and a StructureX Pivot 6 motorized pergola with automatic open/ close louvers and retractable wall screens. Bring on the outdoor fun. The kitchen is framed in natural white oak cabinets, thick slabs of warm- tone quartzite and a 60" range for the chef at home. A well- equipped butler' s pantry, drink bar, and 104- bottle temperature- controlled wine chiller make entertaining a breeze. No boring parties in this kitchen! The stunning primary suite has custom- built closets, a white oak paneled ceiling, and direct access to your private resort. Feel quiet luxury. But wait, there' s more! After an intense workout in the fitness studio, restore yourself in the private spa, where you will find a cold plunge tub and a Sunlighten II infrared sauna. You can have it all in this contemporary mortar- rubbed masterpiece.
Directions:South on Hillsboro, Right on Hemingway. House on corner of Hemingway and Alcott.
Details
- MLS#: 2817841
- County: Davidson County, TN
- Subd: Tyne Meade
- Stories: 2.00
- Full Baths: 7
- Half Baths: 2
- Bedrooms: 5
- Built: 2025 / NEW
- Lot Size: 0.930 ac
Utilities
- Water: Public
- Sewer: Public Sewer
- Cooling: Central Air
- Heating: Central
Public Schools
- Elementary: Percy Priest Elementary
- Middle/Junior: John Trotwood Moore Middle
- High: Hillsboro Comp High School
Property Information
- Constr: Other
- Roof: Slate
- Floors: Wood, Tile
- Garage: 4 spaces / detached
- Parking Total: 6
- Basement: Finished
- Waterfront: No
- Living: 19x27 / Combination
- Dining: 10x16 / Formal
- Kitchen: 13x27
- Bed 1: 16x17 / Suite
- Bed 2: 13x16 / Bath
- Bed 3: 12x15 / Bath
- Bed 4: 13x17 / Bath
- Bonus: 16x16 / Second Floor
- Patio: Patio, Covered
- Taxes: $4,383
Appliances/Misc.
- Fireplaces: 2
- Drapes: Remain
- Pool: In Ground
Features
- Built-In Gas Oven
- Oven
- Gas Range
- Dishwasher
- Freezer
- Ice Maker
- Microwave
- Refrigerator
- Stainless Steel Appliance(s)
- Built-in Features
- Entrance Foyer
- High Ceilings
- Hot Tub
- Open Floorplan
- Pantry
- Storage
- Walk-In Closet(s)
- Wet Bar
- Primary Bedroom Main Floor
- Kitchen Island
- Smoke Detector(s)
Listing Agency
- Office: Compass RE
- Agent: Franklin Pargh
- CoListing Office: Compass Tennessee, LLC
- CoListing Agent: Kristen Reed Gallimore
Information is Believed To Be Accurate But Not Guaranteed
Copyright 2025 RealTracs Solutions. All rights reserved.
