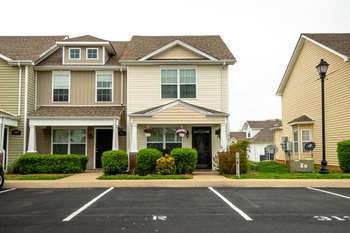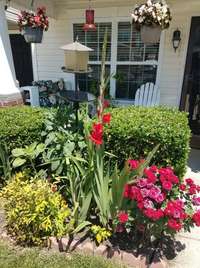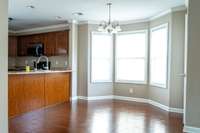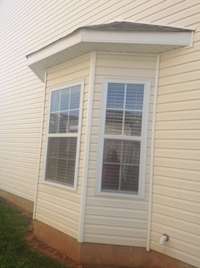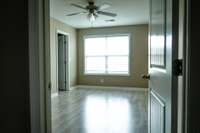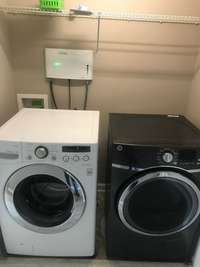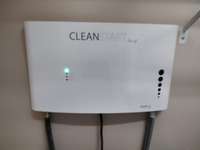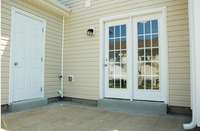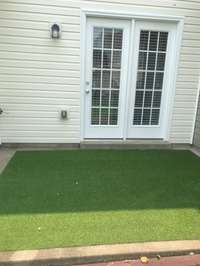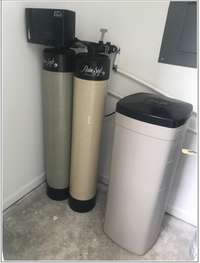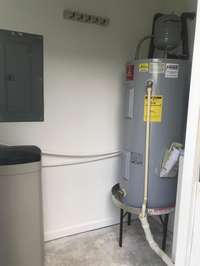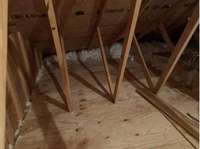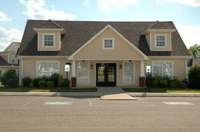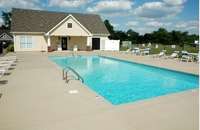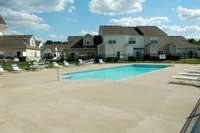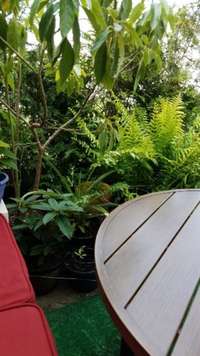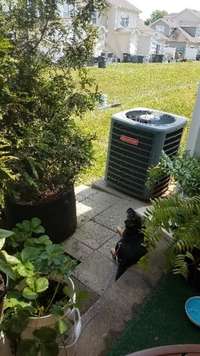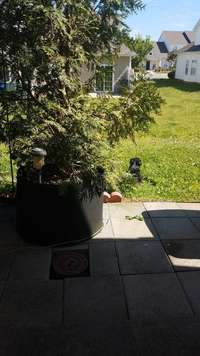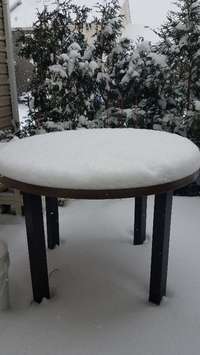$199,900 313 Sam Houston Cir - Clarksville, TN 37040
PRICE DROP! ! Welcome to this beautifully 2- bedroom, 2. 5- bath end- unit townhouse located close to Tenova Hospital, parks, a shopping mall, & restaurants! This specific Townhouse is offering the perfect combination of privacy, comfort, and convenience. As an End Unit, with only one shared wall and extra windows on three sides, featuring a Bay window, you will enjoy the natural light in a quiet & peaceful atmosphere. On the Patio there are options for a tree barrier you could put up for privacy, as the current owners shared in their pictures. The main level features a spacious open- concept living and dining area, ideal for relaxing or entertaining. The kitchen offers plenty of counter space, a breakfast nook, and a view of the private patio—perfect for dining al fresco or unwinding outdoors. Upstairs, both bedrooms are generously sized, including a primary suite with ample closet space and easy access to the full bath. Additional highlights include in- unit laundry, extra storage in the attic, and dedicated parking. Residents of this community enjoy access to a sparkling community pool, well- maintained landscaping, and common area upkeep—all covered by a reasonable monthly HOA fee, making for easy, low- maintenance living. This charming Townhome offers a 2024 AC Unit, RainSoft Water Filtration system, “Clean Start” by rain soft for the washing of your clothes in the large Washer & Dryer, along with Stainless Steel appliances from 2018! Don’t miss this rare end- unit opportunity—schedule your tour today!
Directions:From Warfield Blvd turn onto Ted A Crozier Sr Blvd - Turn RIGHT onto Dunlop Lane - Turn RIGHT onto Alexander Blvd - Turn LEFT onto Sam Houston Circle - 313 Sam Houston Circle on the left, end unit.
Details
- MLS#: 2817742
- County: Montgomery County, TN
- Subd: Governors Crossing
- Stories: 2.00
- Full Baths: 2
- Half Baths: 1
- Bedrooms: 2
- Built: 2012 / EXIST
- Lot Size: 0.020 ac
Utilities
- Water: Public
- Sewer: Public Sewer
- Cooling: Central Air
- Heating: Central
Public Schools
- Elementary: Rossview Elementary
- Middle/Junior: Rossview Middle
- High: Rossview High
Property Information
- Constr: Vinyl Siding
- Floors: Carpet, Laminate, Vinyl
- Garage: No
- Basement: Slab
- Waterfront: No
- Bed 1: 10x16 / Full Bath
- Bed 2: 10x12
- Patio: Patio, Covered
- Taxes: $1,291
Appliances/Misc.
- Fireplaces: No
- Drapes: Remain
Features
- Electric Oven
- Electric Range
- Dishwasher
- Microwave
- Refrigerator
- Stainless Steel Appliance(s)
- Water Purifier
- Ceiling Fan(s)
- Open Floorplan
- Storage
- Walk-In Closet(s)
Listing Agency
- Office: Coldwell Banker Conroy, Marable & Holleman
- Agent: John Fortson
Information is Believed To Be Accurate But Not Guaranteed
Copyright 2025 RealTracs Solutions. All rights reserved.
