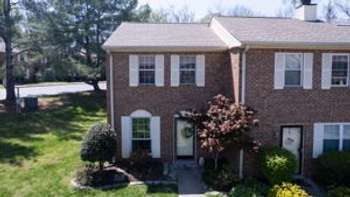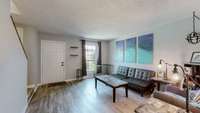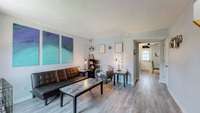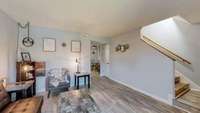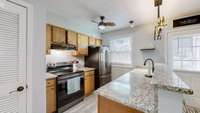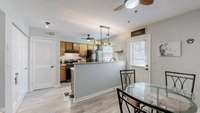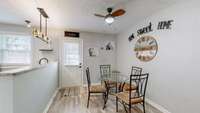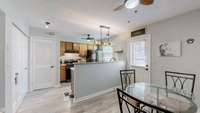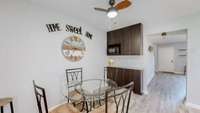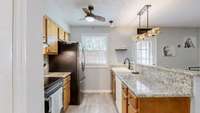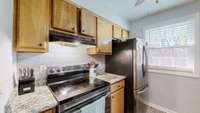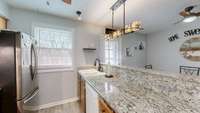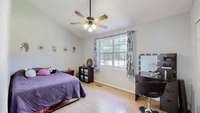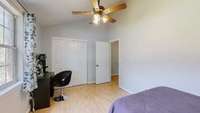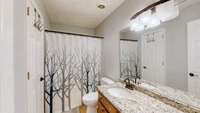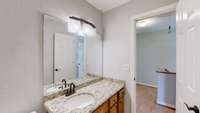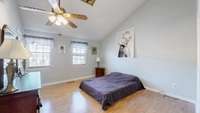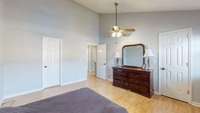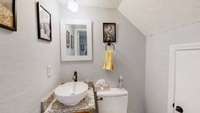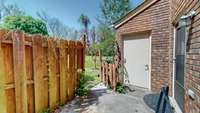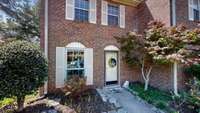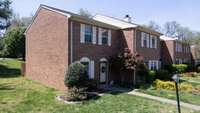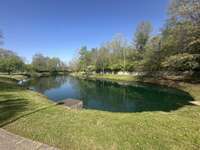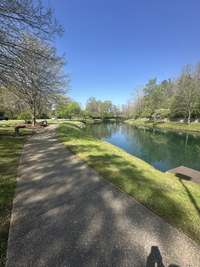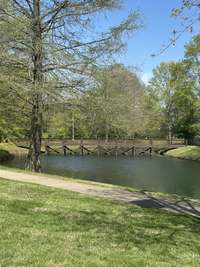$279,900 129 Thistle Ln - Hermitage, TN 37076
Discover your dream home in the sought- after Hermitage Meadows community! This spacious and beautifully designed 2- bedroom, 1 1/ 2 bathroom end unit boasts a light- filled interior with vaulted ceilings, luxurious granite countertops, and a convenient coffee bar. 2 Bedrooms / 1 1/ 2 Bathrooms: Perfectly sized for comfort and convenience, offering ample closet space and modern finishes. Vaulted Ceilings: Experience an open, airy feel with soaring ceilings in the living area, enhancing the sense of space and natural light. Granite Countertops: High- end granite countertops throughout the kitchen and bathrooms, providing a touch of elegance and durability. Coffee Bar: A beautifully designed coffee bar for your morning routine, making this space as functional as it is stylish. End Unit: Enjoy additional privacy, natural light, and a peaceful atmosphere in this desirable end unit location. Prime Location: Just moments away from the Summit Greenway and a serene lake, offering easy access to walking trails, outdoor recreation, and tranquil views just a walking distance to the pond. This home is perfect for those seeking a peaceful retreat with the convenience of nearby amenities. Whether you’re relaxing in your spacious living room or enjoying outdoor adventures, this home offers it all!
Directions:I-40 East, Exit Old Hickory Blvd/Hermitage then take Central Pike Exit, turn left onto Central Pike, turn right onto Hermitage Meadows entrance. Will be the 1st unit on the left
Details
- MLS#: 2817482
- County: Davidson County, TN
- Subd: Hermitage Meadows
- Stories: 2.00
- Full Baths: 1
- Half Baths: 1
- Bedrooms: 2
- Built: 1985 / APROX
- Lot Size: 0.020 ac
Utilities
- Water: Public
- Sewer: Public Sewer
- Cooling: Central Air
- Heating: Central
Public Schools
- Elementary: Hermitage Elementary
- Middle/Junior: Donelson Middle
- High: McGavock Comp High School
Property Information
- Constr: Brick, Vinyl Siding
- Floors: Laminate
- Garage: No
- Parking Total: 2
- Basement: Slab
- Fence: Privacy
- Waterfront: No
- Living: 14x13
- Kitchen: 12x16 / Eat- in Kitchen
- Bed 1: 15x13 / Full Bath
- Bed 2: 15x10 / Extra Large Closet
- Patio: Patio
- Taxes: $1,218
Appliances/Misc.
- Fireplaces: No
- Drapes: Remain
Features
- Dishwasher
- Ceiling Fan(s)
- Walk-In Closet(s)
Listing Agency
- Office: simpliHOM
- Agent: Carol Yanusz
Information is Believed To Be Accurate But Not Guaranteed
Copyright 2025 RealTracs Solutions. All rights reserved.
