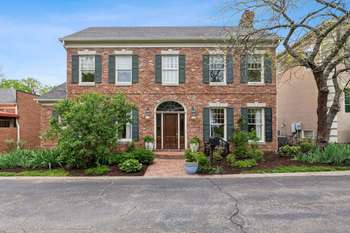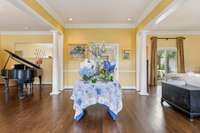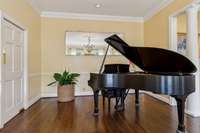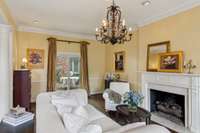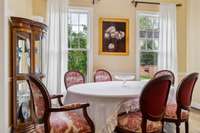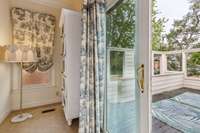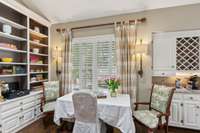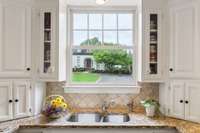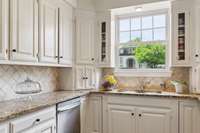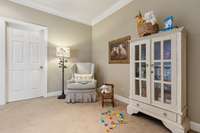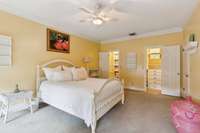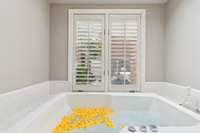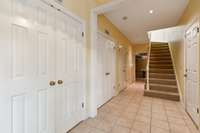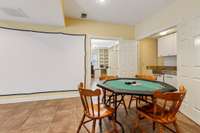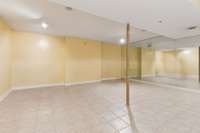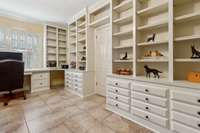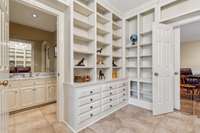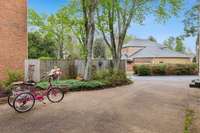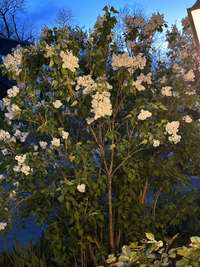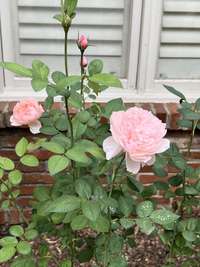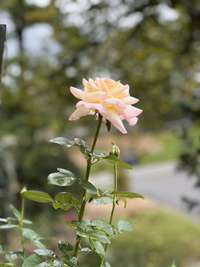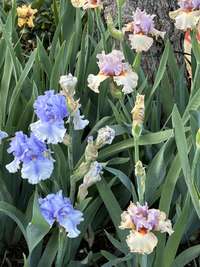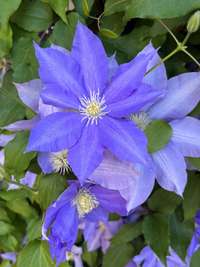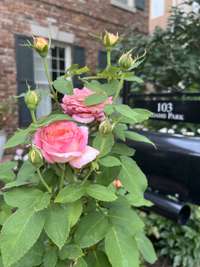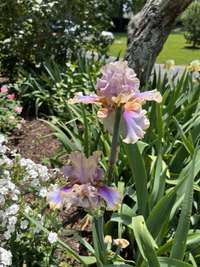$1,899,999 103 Adams Park - Nashville, TN 37205
This nearly 6000 square- foot residence is situated in the gated Sugartree community, offering both exclusivity and a strong sense of community. Sugartree is a Certified Arboretum with 15 acres of walking paths, providing a beautiful natural environment right outside your door. Beyond the walking paths, you' ll find tennis and pickleball courts, a heated swimming pool, a kids playground, and a community clubhouse, ensuring there' s always something to do and ways to stay active. This remarkable home features an open floor plan, complemented by beautiful oak wood floors and high ceilings, creating a bright and airy atmosphere. Custom built- ins and exquisite crown molding add a touch of elegance and sophistication. You' ll also find entertainment areas, a library, a billiard room, and a great room with a beverage bar, perfect for hosting gatherings. An interior courtyard offers a private outdoor space, while the bonus room provides additional flexible living space, and there' s plenty of storage throughout the home. The massive primary suite offers a serene retreat, complete with a luxurious en- suite bath designed for relaxation, 2 walk- in closets, and a separate WC. The expansive finished basement, equipped with a kitchenette, provides comfort and privacy for guests or family with full in- law/ guest quarters with a separate entrance! Additionally, the back patio offers a tranquil and picturesque setting for entertaining on pleasant evenings. A 2- car attached garage with a workshop, along with plenty of parking, provides convenience and functionality. Enjoy the benefits of whole- house water filtration, central vacuum, and all appliances, including 4 refrigerators, convey with the property. Located between Belle Meade and Green Hills and zoned for Julia Green Elementary. Don' t let this property pass you by. Schedule your showing today!
Directions:West on West End, Left on Woodmont, Right into Sugartree, go over the bridge , Right on Adams Park, 2nd house on the right.
Details
- MLS#: 2817430
- County: Davidson County, TN
- Subd: Sugartree
- Stories: 3.00
- Full Baths: 3
- Half Baths: 1
- Bedrooms: 3
- Built: 1982 / EXIST
- Lot Size: 0.130 ac
Utilities
- Water: Public
- Sewer: Public Sewer
- Cooling: Central Air, Electric
- Heating: Central, Natural Gas
Public Schools
- Elementary: Julia Green Elementary
- Middle/Junior: John Trotwood Moore Middle
- High: Hillsboro Comp High School
Property Information
- Constr: Brick
- Floors: Wood, Tile
- Garage: 2 spaces / attached
- Parking Total: 2
- Basement: Finished
- Waterfront: No
- Living: 22x13
- Dining: 22x13 / Formal
- Kitchen: 16x9
- Bed 1: 24x17 / Suite
- Bed 2: 19x12 / Bath
- Bed 3: 19x13 / Bath
- Bed 4: 15x13 / Bath
- Den: 24x15 / Bookcases
- Bonus: 23x16 / Basement Level
- Patio: Deck, Patio
- Taxes: $7,901
- Amenities: Gated, Park, Playground, Pool, Tennis Court(s)
Appliances/Misc.
- Fireplaces: 3
- Drapes: Remain
Features
- Built-In Electric Oven
- Built-In Gas Range
- Dishwasher
- Microwave
- Refrigerator
- Ceiling Fan(s)
- Central Vacuum
- Entrance Foyer
- Extra Closets
- In-Law Floorplan
- Storage
- Wet Bar
- Primary Bedroom Main Floor
- Security System
Listing Agency
- Office: Keller Williams Realty
- Agent: Careen Alexandra
Information is Believed To Be Accurate But Not Guaranteed
Copyright 2025 RealTracs Solutions. All rights reserved.
