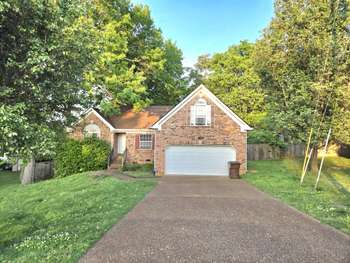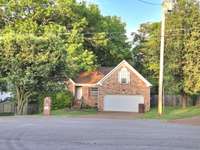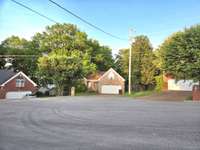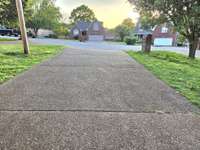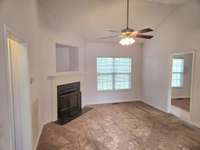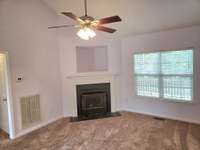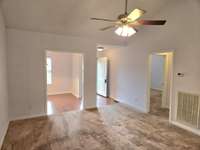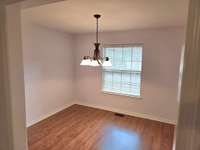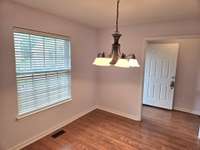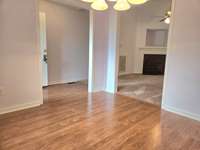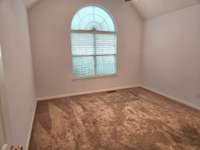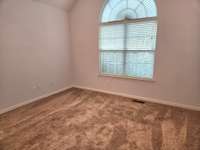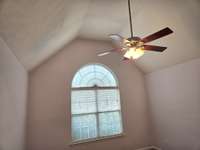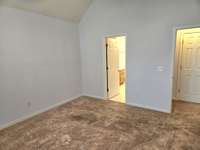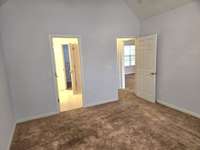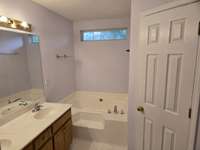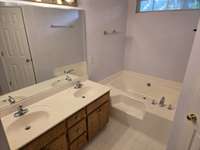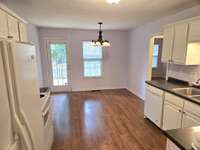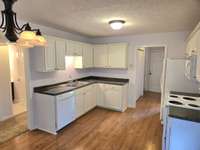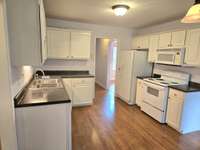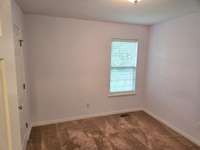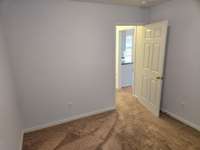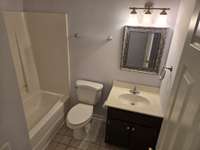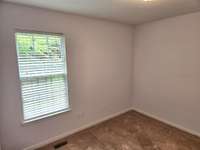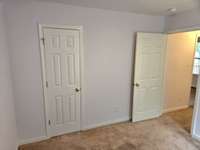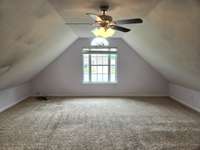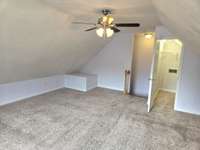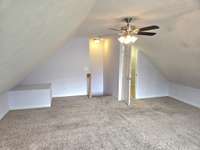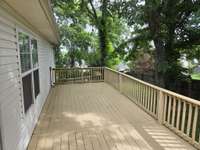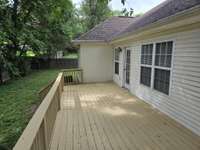$424,900 307 Parrish Cres - Mount Juliet, TN 37122
Welcome to this quant 3- bedroom, 2- bath home located on a cul- de- sac. No HOA. . offering the perfect blend of comfort, functionality, and style. Situated in a desirable neighborhood, this home features a nice floor plan ideal for both everyday living and entertaining. The spacious living area flows seamlessly into the kitchen and dining space. The primary suite includes a private en- suite bathroom and spacious closet space. Two additional bedrooms provide flexibility for family, guests, or a home office, wired for multiple work from home stations. A versatile bonus room adds even more possibilities—perfect for a playroom, home gym, or media space. The attached 2- car garage offers convenience and additional storage options. Enjoy relaxing or entertaining in the private backyard, ideal for summer gatherings or peaceful mornings. Deck is pre- wired for a hot tub. Don’t miss your chance to make this gem your new home! Roof less than 5 years old.
Directions:From Lebanon Rd, turn onto Curd rd. take the second left into Parrish Hill, Left onto Parrish Crest.
Details
- MLS#: 2817418
- County: Wilson County, TN
- Subd: Parrish Place 2
- Stories: 2.00
- Full Baths: 2
- Bedrooms: 3
- Built: 1999 / EXIST
- Lot Size: 0.250 ac
Utilities
- Water: Public
- Sewer: Public Sewer
- Cooling: Central Air
- Heating: Central, Natural Gas
Public Schools
- Elementary: Stoner Creek Elementary
- Middle/Junior: West Wilson Middle School
- High: Mt. Juliet High School
Property Information
- Constr: Aluminum Siding, Brick
- Floors: Carpet, Wood, Laminate, Vinyl
- Garage: 2 spaces / attached
- Parking Total: 2
- Basement: Crawl Space
- Waterfront: No
- Living: 17x14
- Dining: 11x10 / Formal
- Kitchen: 17x11 / Eat- in Kitchen
- Bed 1: 14x13 / Suite
- Bed 2: 10x10
- Bed 3: 10x10
- Bonus: 23x20 / Over Garage
- Patio: Deck
- Taxes: $1,368
Appliances/Misc.
- Fireplaces: No
- Drapes: Remain
Features
- Electric Oven
Listing Agency
- Office: RE/ MAX Carriage House
- Agent: Richard Walden
Information is Believed To Be Accurate But Not Guaranteed
Copyright 2025 RealTracs Solutions. All rights reserved.
