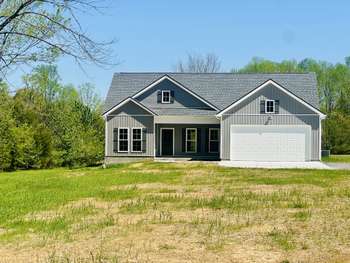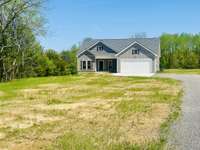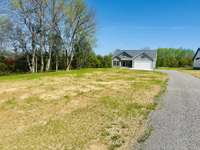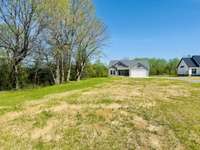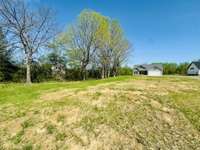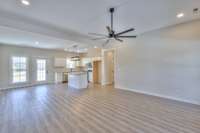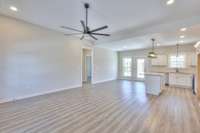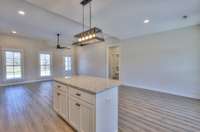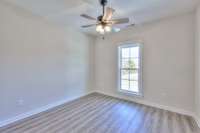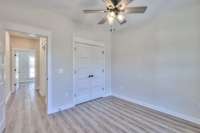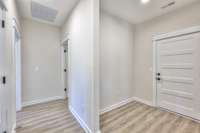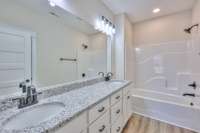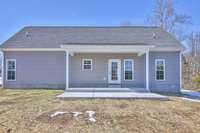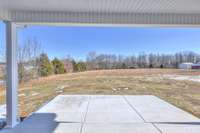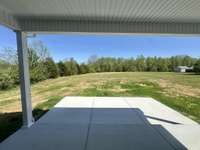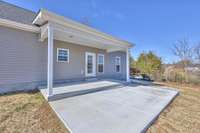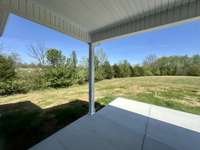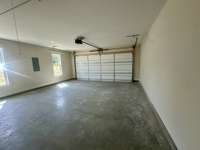$379,900 2240 Eugene Reed Road - Woodbury, TN 37190
REDUCED! ! Welcome to country living! Built by local custom builder with over 20 yrs experience. Home is situated on 1. 33 +/- acres w/ tree lined side and back of property. Home features covered front porch, open floor plan w/ high ceiling in great room. Kitchen w/ island, granite tops, plenty of cabinets and pantry. Open eating area w/ door leading to covered back porch and step- down patio. Primary bedroom w/ trey ceiling, large closet and private bathroom. Separate laundry room. Zoned bedrooms 2 & 3 with bathroom in between. Extra closets in hallway. 2 car extended garage with insulated garage door. Home sits back off the road. Large backyard. Plenty of room to build shop or storage building. This one is a must see! Only minutes from downtown Woodbury and John Bragg Hwy. Preferred Lender offering 1% of your loan amount towards interest rate buydown or closing cost.
Directions:From John Bragg Hwy, continue approximately 15 miles, turn Right on W. Adams St. at stop sign turn Right onto S.McCrary St./Hwy 53 S. continue approximately 5 miles to left on Eugene Reed Road, home will be located 2.2 miles on your right.
Details
- MLS#: 2817333
- County: Cannon County, TN
- Subd: Eugene Reed
- Style: Traditional
- Stories: 1.00
- Full Baths: 2
- Bedrooms: 3
- Built: 2024 / NEW
- Lot Size: 1.330 ac
Utilities
- Water: Private
- Sewer: Septic Tank
- Cooling: Central Air
- Heating: Heat Pump
Public Schools
- Elementary: Cannon County Elementary School
- Middle/Junior: Cannon County Middle School
- High: Cannon County High School
Property Information
- Constr: Vinyl Siding
- Roof: Shingle
- Floors: Laminate
- Garage: 2 spaces / attached
- Parking Total: 2
- Basement: Slab
- Waterfront: No
- Living: 17x16
- Kitchen: 19x11 / Pantry
- Bed 1: 14x11 / Full Bath
- Bed 2: 11x11 / Extra Large Closet
- Bed 3: 11x11 / Extra Large Closet
- Patio: Patio, Covered, Porch
- Taxes: $1
Appliances/Misc.
- Fireplaces: No
- Drapes: Remain
Features
- Dishwasher
- Microwave
- Electric Oven
- Electric Range
- Extra Closets
- High Ceilings
- Pantry
Listing Agency
- Office: Maples Realty & Auction Co.
- Agent: Melissa Burnett
Information is Believed To Be Accurate But Not Guaranteed
Copyright 2025 RealTracs Solutions. All rights reserved.
