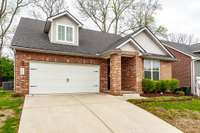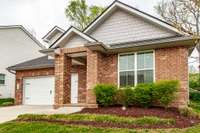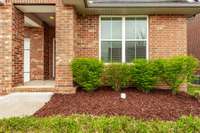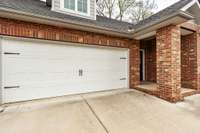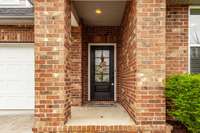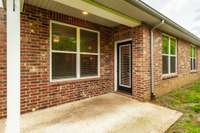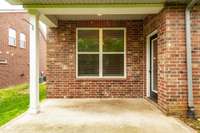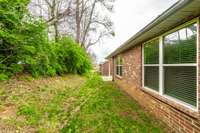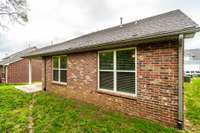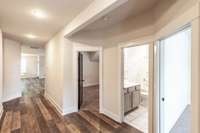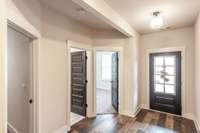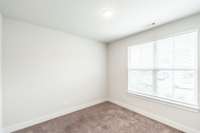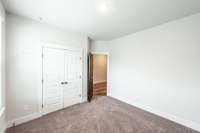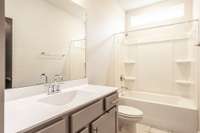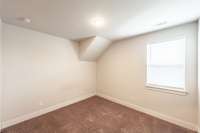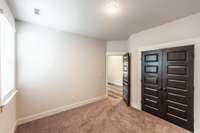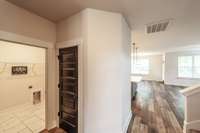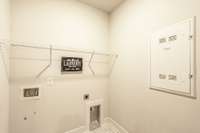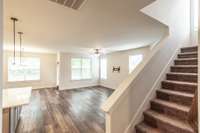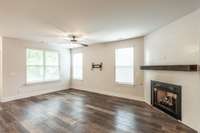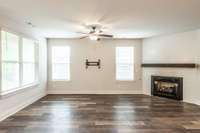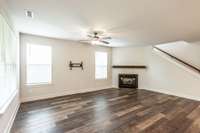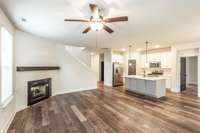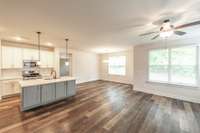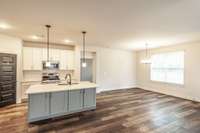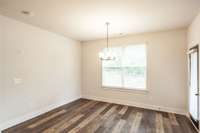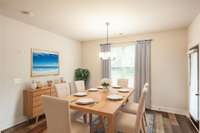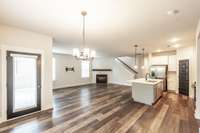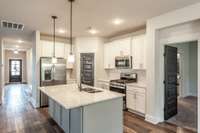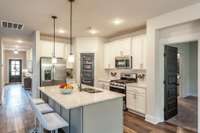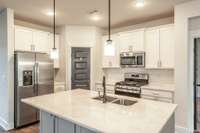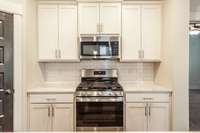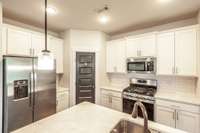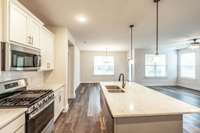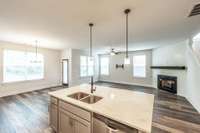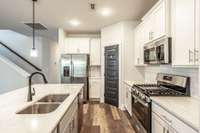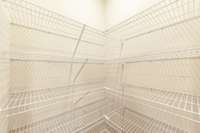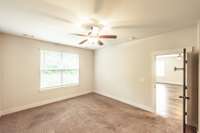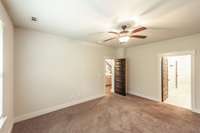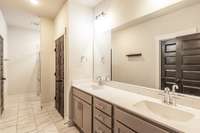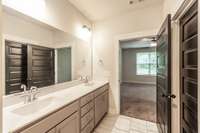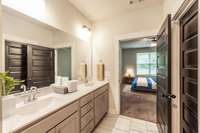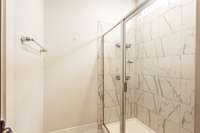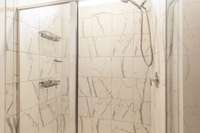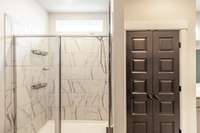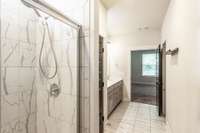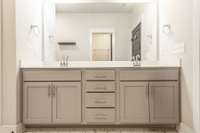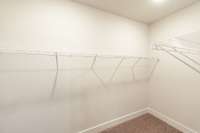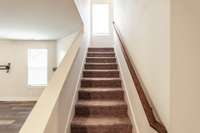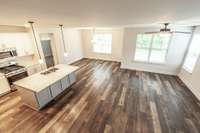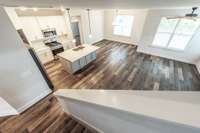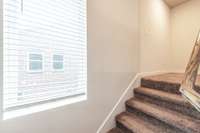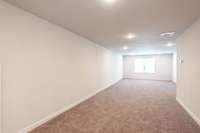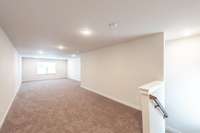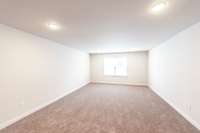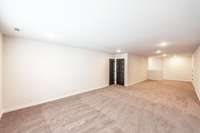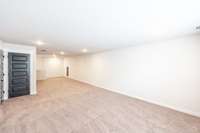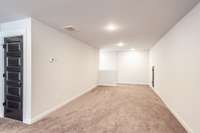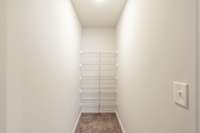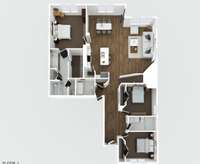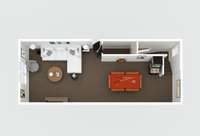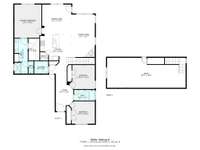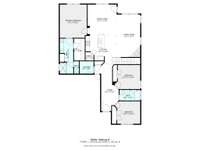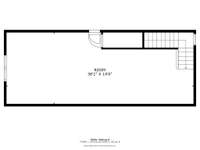$449,000 224 Griffin Ln - Gallatin, TN 37066
Seller offering $ 7, 500 towards buyers closing cost or rate buy down! ! Welcome to your dream cottage in the desirable Liberty Creek subdivision of Gallatin, TN! This charming all- brick home features 3 bedrooms and 2 baths, perfect for comfortable living. Step inside to discover gleaming floors that flow throughout the open concept living area, ideal for entertaining and family gatherings. The spacious layout is complemented by a convenient two- car garage, providing ample storage and parking. Low maintenance yard with shrubs that have just been trimmed & mulched. Don' t miss the opportunity to own this beautiful cottage in a fantastic community that is move in ready! Motivated sellers... home is priced THOUSANDS below a recent home appraisal done in September of 2024.
Directions:Traveling N on Highway 386, take exit 14 (Green Lea Blvd) & take a left. Travel down to Harris Ln & take a left. Liberty Creek subdivision will be on the left hand side. Once you turn in, the house will be located on the right hand side of the road.
Details
- MLS#: 2817287
- County: Sumner County, TN
- Subd: Liberty Creek
- Style: Cottage
- Stories: 2.00
- Full Baths: 2
- Bedrooms: 3
- Built: 2020 / EXIST
- Lot Size: 0.140 ac
Utilities
- Water: Public
- Sewer: Public Sewer
- Cooling: Ceiling Fan( s), Central Air, Electric
- Heating: Central, Electric, Natural Gas
Public Schools
- Elementary: Station Camp Elementary
- Middle/Junior: Station Camp Middle School
- High: Station Camp High School
Property Information
- Constr: Brick
- Roof: Asphalt
- Floors: Carpet, Laminate, Tile
- Garage: 2 spaces / attached
- Parking Total: 4
- Basement: Slab
- Waterfront: No
- Living: 16x25
- Dining: 11x13
- Kitchen: 10x12
- Bed 1: 13x16 / Suite
- Bed 2: 11x11 / Extra Large Closet
- Bed 3: 11x11 / Extra Large Closet
- Bonus: 39x15 / Over Garage
- Patio: Patio, Covered, Porch
- Taxes: $2,427
Appliances/Misc.
- Fireplaces: 1
- Drapes: Remain
Features
- Built-In Electric Oven
- Dishwasher
- Microwave
- Refrigerator
- Stainless Steel Appliance(s)
- Ceiling Fan(s)
- Extra Closets
- Open Floorplan
- Pantry
- Walk-In Closet(s)
- High Speed Internet
- Kitchen Island
Listing Agency
- Office: The Adcock Group
- Agent: Kevin Barker
Information is Believed To Be Accurate But Not Guaranteed
Copyright 2025 RealTracs Solutions. All rights reserved.

