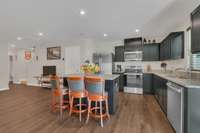$304,900 828 Knox Crest Dr - Lebanon, TN 37090
New without the wait! This less than 1- year old property is move- in ready and comes with several upgrades including: Wood- look vinyl flooring throughout the main floor, new custom blinds in every room, large kitchen island and all appliances including washer & dryer remain with the home! The modern floor plan features an open concept living space on the main floor with a 1- car garage with pre- wire for an electric vehicle hook- up and half bathroom. Upstairs you' ll find a spacious and smart layout, 3 bedrooms and 2 full baths along with the laundry room. The Master suite is larger than most you' ll find in homes of this type and features a huge walk- in closet and its own private bathroom with dual vanities! Outside you' ll notice this townhome backs up to a tree- line with green common areas - no back neighbors! Located conveniently 22 minutes to BNA and 2- mile to I40, come see this home today!
Directions:From Nashville - I40 to right on 109 exit 232A - 1.1 Mile to Right on Callis Rd - Left on first left Woodall Rd - Right on Knox Crest - Home is on the left side.
Details
- MLS#: 2817269
- County: Wilson County, TN
- Subd: Cedar Crest at Woodall
- Style: Traditional
- Stories: 2.00
- Full Baths: 2
- Half Baths: 1
- Bedrooms: 3
- Built: 2024 / EXIST
Utilities
- Water: Public
- Sewer: Public Sewer
- Cooling: Central Air
- Heating: Central
Public Schools
- Elementary: Gladeville Elementary
- Middle/Junior: Gladeville Middle School
- High: Wilson Central High School
Property Information
- Constr: Vinyl Siding
- Roof: Asphalt
- Floors: Carpet, Vinyl
- Garage: 1 space / attached
- Parking Total: 2
- Basement: Slab
- Waterfront: No
- Living: 15x12 / Combination
- Dining: 11x8 / Combination
- Kitchen: 11x10 / Pantry
- Bed 1: 17x13 / Full Bath
- Bed 2: 13x9
- Bed 3: 13x8
- Patio: Porch, Covered, Patio
- Taxes: $1,750
Appliances/Misc.
- Fireplaces: No
- Drapes: Remain
Features
- Electric Oven
- Electric Range
- Dishwasher
- Dryer
- Refrigerator
- Stainless Steel Appliance(s)
- Washer
- Entrance Foyer
- Open Floorplan
- Pantry
- Smart Camera(s)/Recording
- Walk-In Closet(s)
- Windows
- Thermostat
- Smoke Detector(s)
Listing Agency
- Office: Zeitlin Sotheby' s International Realty
- Agent: Bob Hoff
- CoListing Office: Zeitlin Sotheby' s International Realty
- CoListing Agent: Tara DeSelms
Information is Believed To Be Accurate But Not Guaranteed
Copyright 2025 RealTracs Solutions. All rights reserved.





































