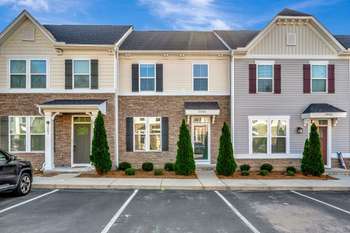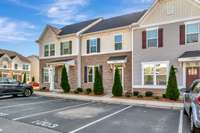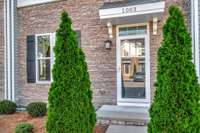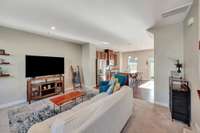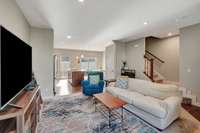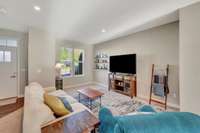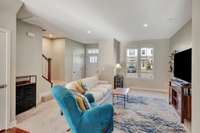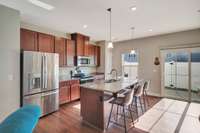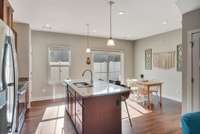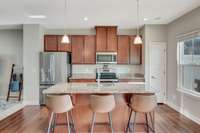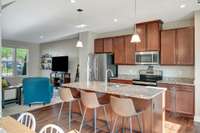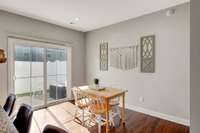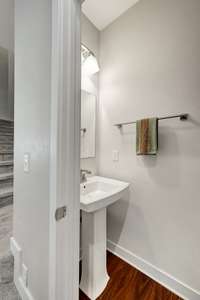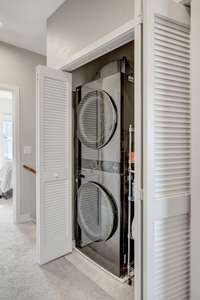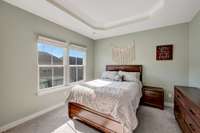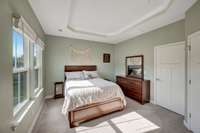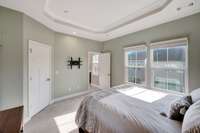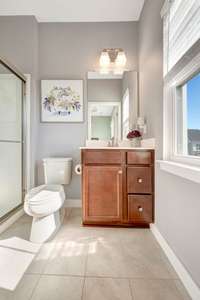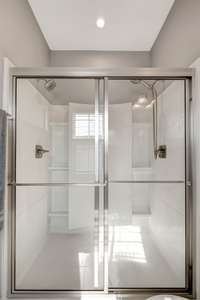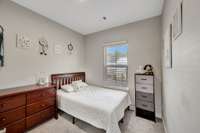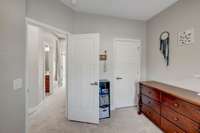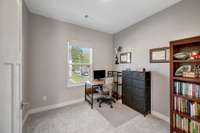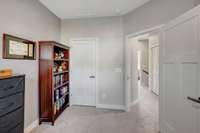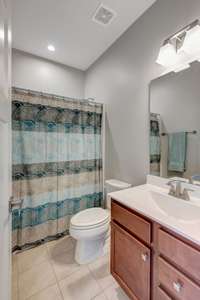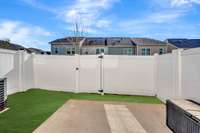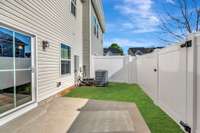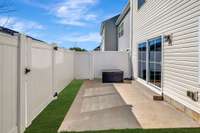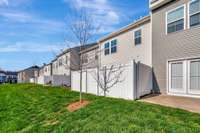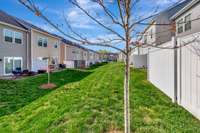$295,000 4316 Summercrest Blvd - Antioch, TN 37013
** This home is eligible for $ 15, 000 grant to Conventional loan buyers!* * This 3 bed/ 2. 5 bath townhome is a fantastic floor plan for families, singles and work- from- home. Large windows and glass doors provide beautiful, natural light from front to back. The kitchen, with an impressively large island, opens to the dining and living areas. The outdoor space is a true standout in the community with the rare combination of lush green grass for gardening or pets, a generous cement- slab patio for furniture and a grill, and an easy to clean, vinyl, full- privacy fence allowing you to create your ideal outdoor atmosphere! Stainless steel refrigerator, high- end washer & dryer, and enhanced ADT security equipment are included. Owner is assigned 2 parking spots in front of their home with additional guest parking available. Quiet, well- kept neighborhood with a community pool. Renting is permitted. Located just 20 minutes from downtown Nashville and 10 minutes from Tanger Outlets, you' ll have easy access to I- 24, BNA, shopping, & dining. Vacant and move- in ready! Experience low maintenance living in a home you can call your own!
Directions:From Nashville, take I-24 E to exit 60A. Stay on Mt. View Road. Right on Asheford Trace. Left onto Summercrest Blvd. Left onto Autumn Glen. Follow straight all the way to back of community. Building and unit is on the right.
Details
- MLS#: 2817227
- County: Davidson County, TN
- Subd: Summer Glen Townhomes
- Stories: 2.00
- Full Baths: 2
- Half Baths: 1
- Bedrooms: 3
- Built: 2019 / EXIST
- Lot Size: 0.020 ac
Utilities
- Water: Public
- Sewer: Public Sewer
- Cooling: Central Air, Electric
- Heating: Central, Electric
Public Schools
- Elementary: Cane Ridge Elementary
- Middle/Junior: Antioch Middle
- High: Cane Ridge High School
Property Information
- Constr: Vinyl Siding
- Floors: Carpet, Vinyl
- Garage: No
- Parking Total: 2
- Basement: Slab
- Fence: Privacy
- Waterfront: No
- Living: 16x15
- Dining: Combination
- Kitchen: 19x16
- Bed 1: 13x12 / Suite
- Bed 2: 10x9
- Bed 3: 10x9
- Patio: Patio
- Taxes: $1,691
- Amenities: Pool, Underground Utilities
Appliances/Misc.
- Fireplaces: No
- Drapes: Remain
Features
- Electric Oven
- Electric Range
- Dishwasher
- Disposal
- Dryer
- Microwave
- Refrigerator
- Stainless Steel Appliance(s)
- Washer
- Open Floorplan
- Pantry
- Walk-In Closet(s)
- Kitchen Island
- Security System
- Smoke Detector(s)
Listing Agency
- Office: Berkshire Hathaway HomeServices Woodmont Realty
- Agent: Michelle Castro
Information is Believed To Be Accurate But Not Guaranteed
Copyright 2025 RealTracs Solutions. All rights reserved.
