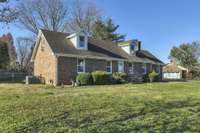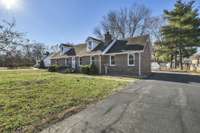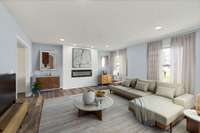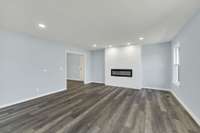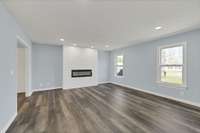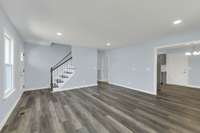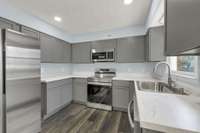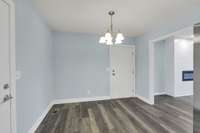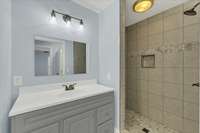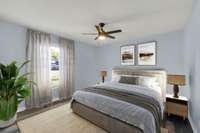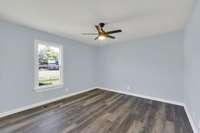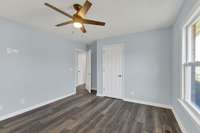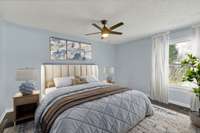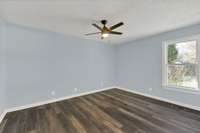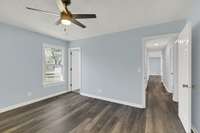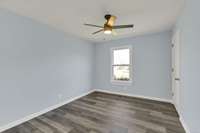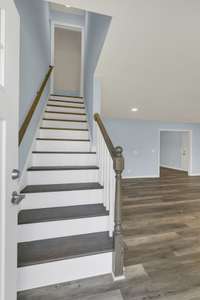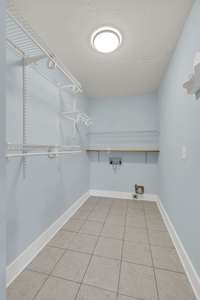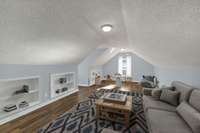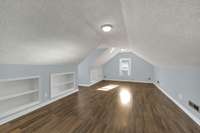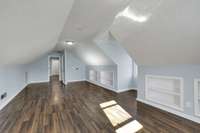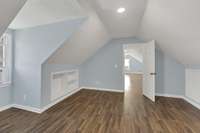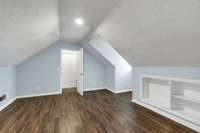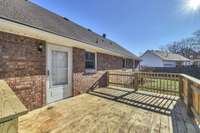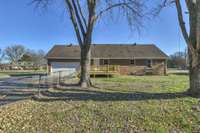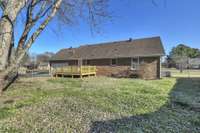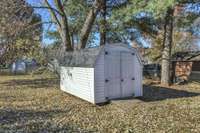$469,900 314 Shadowbrook Dr - Smyrna, TN 37167
This beautifully renovated home that sits on a half acers lot offers a perfect blend of modern updates and timeless charm. The spacious kitchen has been completely transformed with sleek, custom cabinetry, brand new stainless steel appliances, and elegant granite countertops, making it a dream for any home chef. New high quality flooring flows seamlessly throughout the home, enhancing the open, airy feel. The entire interior has been freshly painted in neutral tones, creating a bright welcoming atmosphere. Both bathrooms have been thoughtfully remodeled with stylish vanities, modern fixtures, and tiled showers, offering a spa- like experience. New windows throughout the home that bring more natural light and improve energy efficiency . The addition of a new deck extends the living space outdoors, ideal for entertaining or enjoying quiet evenings. A stunning new fireplace in the living room serves as a focal point, providing warmth and character. This move- in ready home is a must- see for anyone seeking a blend of comfort , style and sophistication.
Directions:I24 E to exit 70 :: R off of ramp onto Almaville Rd :: L Peebles :: L on One Mile at Stop Sign :: R Greenleaf :: L Shadowbrook :: home on right
Details
- MLS#: 2817196
- County: Rutherford County, TN
- Subd: Shadowbrook Sec I
- Stories: 2.00
- Full Baths: 2
- Bedrooms: 3
- Built: 1985 / EXIST
- Lot Size: 0.490 ac
Utilities
- Water: Public
- Sewer: Public Sewer
- Cooling: Central Air, Electric
- Heating: Central, Natural Gas
Public Schools
- Elementary: Brown' s Chapel Elementary School
- Middle/Junior: Stewarts Creek Middle School
- High: Stewarts Creek High School
Property Information
- Constr: Brick
- Floors: Laminate, Tile
- Garage: 2 spaces / attached
- Parking Total: 2
- Basement: Crawl Space
- Waterfront: No
- Living: 20x16
- Kitchen: 17x11
- Bed 1: 14x11
- Bed 2: 12x13
- Bed 3: 12x10
- Bonus: 29x12
- Taxes: $1,511
Appliances/Misc.
- Fireplaces: No
- Drapes: Remain
Features
- Electric Oven
- Dishwasher
- Disposal
- Microwave
- Refrigerator
- Primary Bedroom Main Floor
Listing Agency
- Office: Crye- Leike, Inc. , REALTORS
- Agent: Arezoo Delaram
Information is Believed To Be Accurate But Not Guaranteed
Copyright 2025 RealTracs Solutions. All rights reserved.

