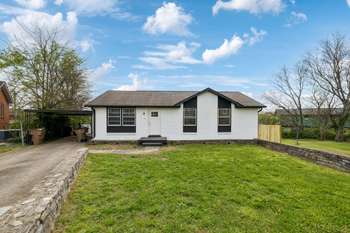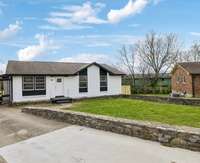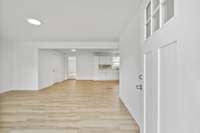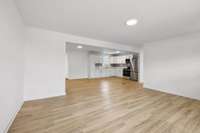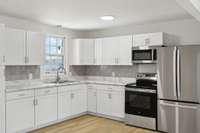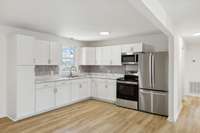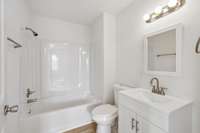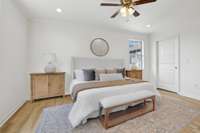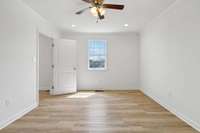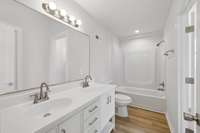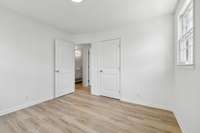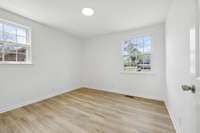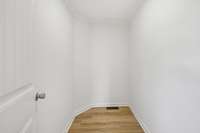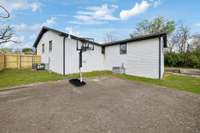$299,900 601 Lane Ct - Nashville, TN 37207
Beautifully remodeled home in rapidly growing Nashville! ! New HVAC. New fence. New white cabinetry, new stainless steel appliances, elegant backsplash, New laminate flooring throughout entire home. New Lighting fixtures, New Shower/ Vanities/ Mirrors/ Faucets, New Interior and Exterior Paint. The side door enters into a Mud/ Laundry Room. HUGE living room. There is a spacious Den/ additional living room right off of the master bedroom. Very open floor plan! Kitchen and living room flow together, making it the perfect space for entertaining family and friends. HUGE backyard, enclosed with new fence, comes with basketball hoop and basketball court. No house behind you, super private backyard! ! Master bedroom and attached bathroom are very private, they are located on other side of the house of the other three bedrooms. Spacious bedrooms, and closets. The shared bathroom has double vanity! ! No HOA. House next- door to the left is currently being fully remodeled! ! Seller is motivated bring us an offer! ! Under contract with buyers first right if refusal ( 24 hours)
Directions:EXIT W TRINTY LN (R) WHITES CREEK PIKE TO (L) LANE DR TO (L) LANE CT
Details
- MLS#: 2817083
- County: Davidson County, TN
- Subd: Haynes Manor
- Stories: 1.00
- Full Baths: 2
- Bedrooms: 4
- Built: 1971 / RENOV
- Lot Size: 0.220 ac
Utilities
- Water: Public
- Sewer: Public Sewer
- Cooling: Electric
- Heating: Central
Public Schools
- Elementary: Cumberland Elementary
- Middle/Junior: Haynes Middle
- High: Whites Creek High
Property Information
- Constr: Brick
- Floors: Tile, Vinyl
- Garage: No
- Parking Total: 1
- Basement: Crawl Space
- Waterfront: No
- Bed 1: 13x12
- Bed 2: 10x11
- Bed 3: 12x12
- Bed 4: 11x15
- Taxes: $1,818
Appliances/Misc.
- Fireplaces: No
- Drapes: Remain
Features
- Electric Oven
- Microwave
- Refrigerator
- Stainless Steel Appliance(s)
- Primary Bedroom Main Floor
Listing Agency
- Office: Parks Compass
- Agent: Hannah Novakovich
Information is Believed To Be Accurate But Not Guaranteed
Copyright 2025 RealTracs Solutions. All rights reserved.
