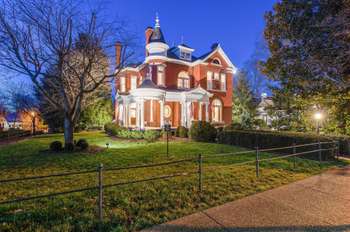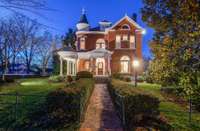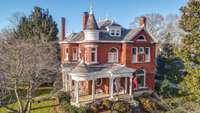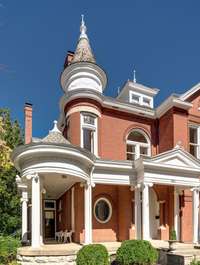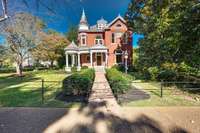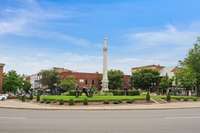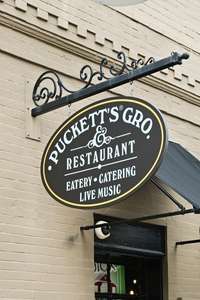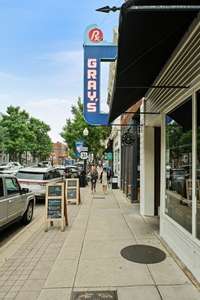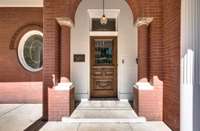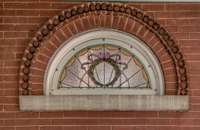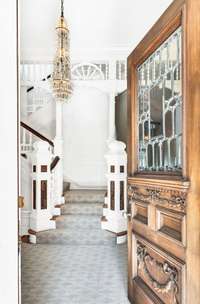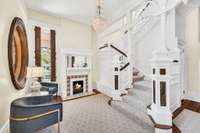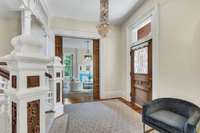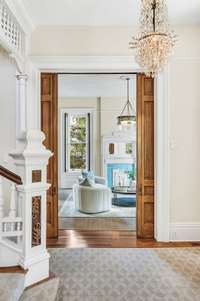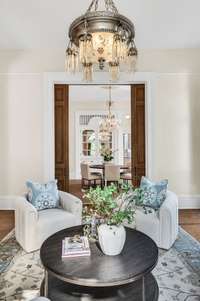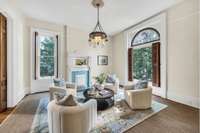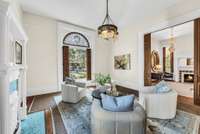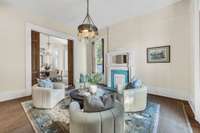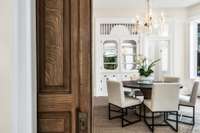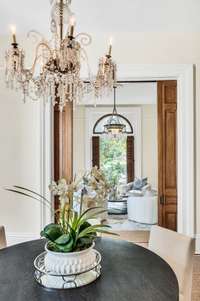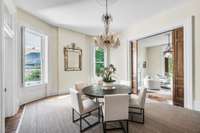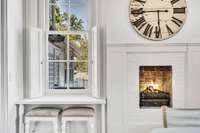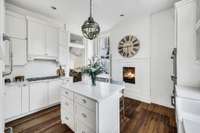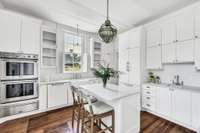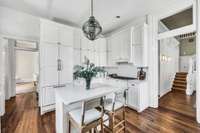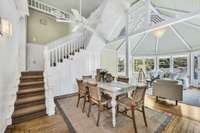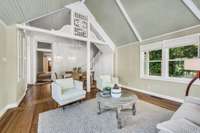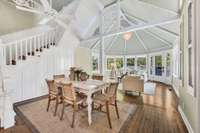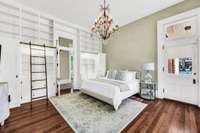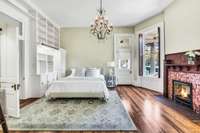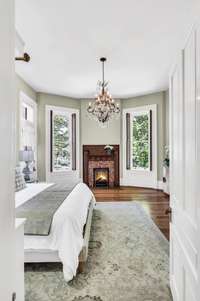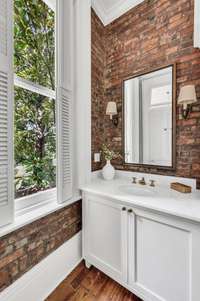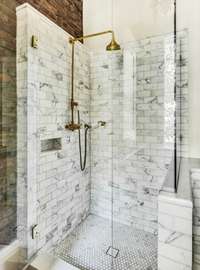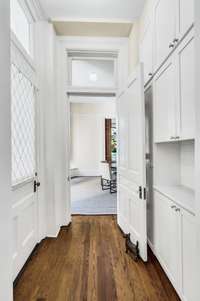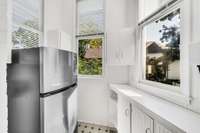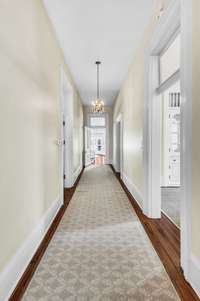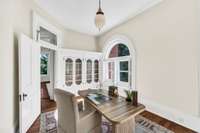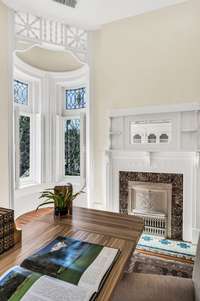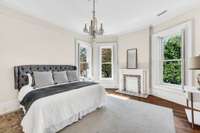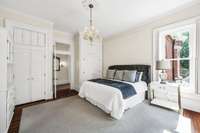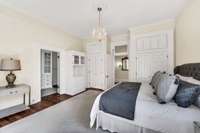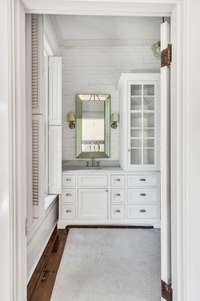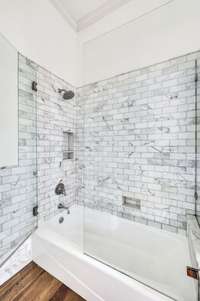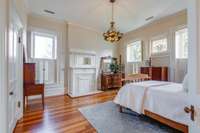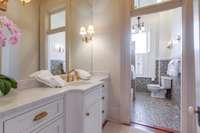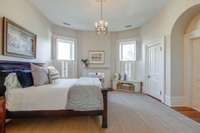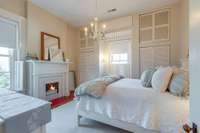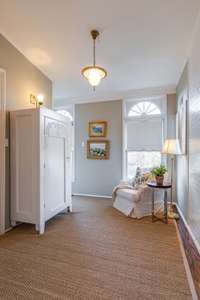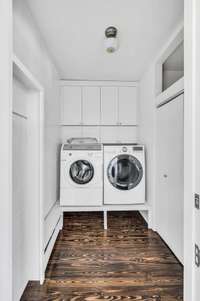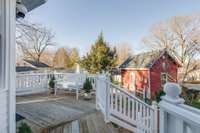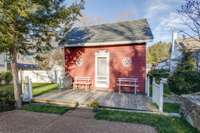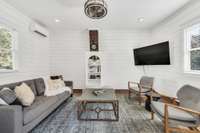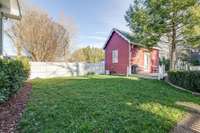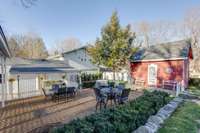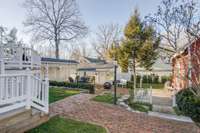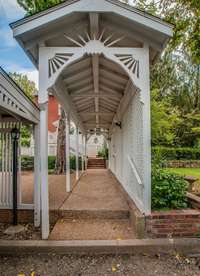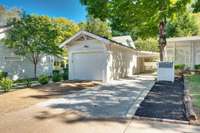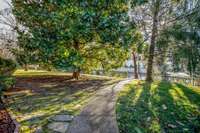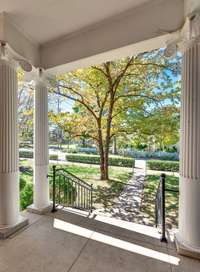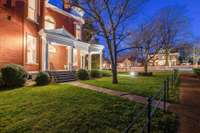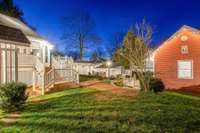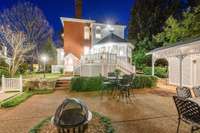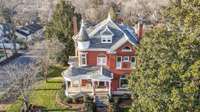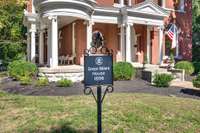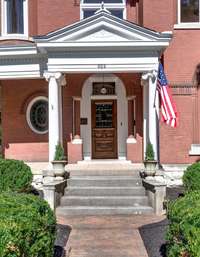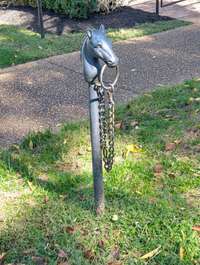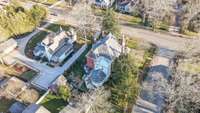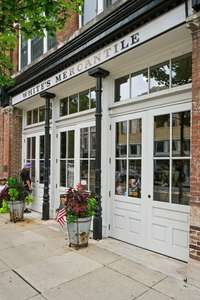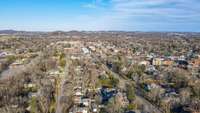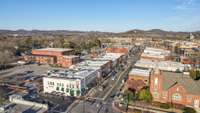$3,150,000 932 W Main St - Franklin, TN 37064
Step into a piece of history with this stunning 1896 Queen Anne masterpiece, perfectly situated in the vibrant heart of downtown Franklin. Meticulously maintained and thoughtfully updated, this architectural treasure seamlessly blends historic charm with modern conveniences. Boasting original heart pine floors, soaring 12' ceilings, and 9 fireplaces, the home’s craftsmanship is showcased through its restored windows, intricate woodwork, grand staircases, and captivating stained glass accents. With 5 spacious bedrooms, a library, and a detached office/ studio, this property offers both elegance and functionality. Updates include 3 HVAC units, roofing, electrical systems, gutters, a renovated laundry room, and modernized kitchen and bathrooms—all while preserving the home’s timeless character. Nestled on a beautifully landscaped . 4- acre lot, this light- filled residence offers a rare opportunity to own a true historic jewel in one of Franklin' s most desirable locations. Please continue to show- home under a home sale contingency contract with a 72- hour kickout clause to accept other offers.
Directions:From Historic Square drive out West Main Street. Home is on the corner of West Main and 10th Avenue South.
Details
- MLS#: 2817049
- County: Williamson County, TN
- Subd: Historic Franklin
- Style: Victorian
- Stories: 2.00
- Full Baths: 3
- Half Baths: 1
- Bedrooms: 5
- Built: 1896 / HIST
- Lot Size: 0.400 ac
Utilities
- Water: Public
- Sewer: Public Sewer
- Cooling: Central Air
- Heating: Central
Public Schools
- Elementary: Poplar Grove K- 4
- Middle/Junior: Poplar Grove 5- 8
- High: Franklin High School
Property Information
- Constr: Brick
- Roof: Asphalt
- Floors: Wood
- Garage: 2 spaces / detached
- Parking Total: 5
- Basement: Unfinished
- Fence: Partial
- Waterfront: No
- View: City
- Living: 17x17 / Formal
- Dining: 15x18 / Separate
- Kitchen: 14x14
- Bed 1: 19x16 / Suite
- Bed 2: 16x16
- Bed 3: 16x18
- Bed 4: 19x16 / Bath
- Den: 15x11 / Bookcases
- Bonus: 17x28 / Main Level
- Patio: Porch, Covered, Patio
- Taxes: $14,516
- Amenities: Sidewalks
- Features: Smart Lock(s)
Appliances/Misc.
- Fireplaces: 9
- Drapes: Remain
Features
- Dishwasher
- Disposal
- Refrigerator
- Double Oven
- Electric Oven
- Cooktop
- Bookcases
- Built-in Features
- Ceiling Fan(s)
- Entrance Foyer
- Extra Closets
- High Ceilings
- High Speed Internet
- Kitchen Island
Listing Agency
- Office: Zeitlin Sotheby' s International Realty
- Agent: Ami Kase
Information is Believed To Be Accurate But Not Guaranteed
Copyright 2025 RealTracs Solutions. All rights reserved.
