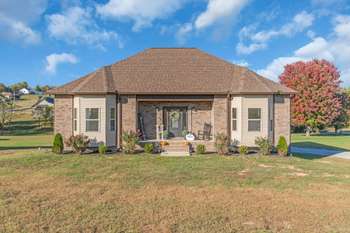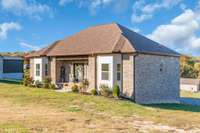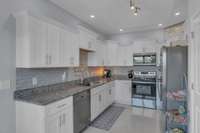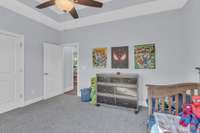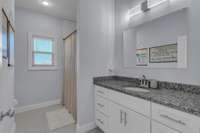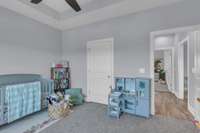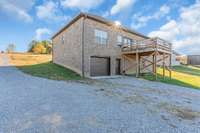$375,000 8708 Old Highway 52 - Westmoreland, TN 37186
MOTIVATED SELLERS & PRICED BELOW TAX APPRASIAL! ! Welcome to 8708 Old Highway 52 in beautiful Westmoreland! This gem sits just across the Sumner County line in Macon County, offering lower property taxes without sacrificing location. Nestled on nearly an acre, this home delivers space, value, and opportunity! Enjoy 1, 664 square feet of bright, airy main- level living, with natural light flooding every room. Vaulted ceilings, recessed lighting, and bar- height granite countertops in the kitchen, complete with soft- close cabinetry and stainless steel appliances. The primary suite features two spacious closets and a stunning en- suite with tile surround shower bath and tile flooring. Oversized secondary bedrooms offer generous, organized closets – perfect for family, guests, or hobbies. SEEKING A REAL BONUS?? ? A massive 1, 728 sq ft walkout basement ( not included in the official square footage) ! Wide open and unfinished, it’s a blank canvas for whatever your lifestyle calls for – in- law suite, teen hangout, home office, media room?! ? That’s instant equity just waiting for your touch. You won' t find another property in Macon or Sumner Counties that compares – at this price, with this potential, and with this location. Don’t miss your chance – schedule your private showing today!
Directions:From Gallatin - Highway 31E (US-231) to Westmoreland - Turn right onto New Highway 52E - Turn left onto Leaths Branch Rd - Turn right onto Old Highway 52 - Home is on the left in approximately 0.7 miles.
Details
- MLS#: 2817032
- County: Macon County, TN
- Subd: Westside Estates
- Stories: 2.00
- Full Baths: 2
- Bedrooms: 3
- Built: 2023 / APROX
- Lot Size: 0.800 ac
Utilities
- Water: Public
- Sewer: Septic Tank
- Cooling: Ceiling Fan( s), Central Air, Electric
- Heating: Central, Electric
Public Schools
- Elementary: Westside Elementary
- Middle/Junior: Macon County Junior High School
- High: Macon County High School
Property Information
- Constr: Brick
- Roof: Shingle
- Floors: Carpet, Tile, Vinyl
- Garage: 1 space / attached
- Parking Total: 1
- Basement: Unfinished
- Waterfront: No
- Bed 1: Suite
- Bed 2: Extra Large Closet
- Bed 3: Extra Large Closet
- Patio: Deck
- Taxes: $1,275
Appliances/Misc.
- Fireplaces: No
- Drapes: Remain
Features
- Dishwasher
- Stainless Steel Appliance(s)
- Electric Oven
- Cooktop
- Primary Bedroom Main Floor
Listing Agency
- Office: Forward Realty Group
- Agent: Tyler Hammock
Information is Believed To Be Accurate But Not Guaranteed
Copyright 2025 RealTracs Solutions. All rights reserved.
