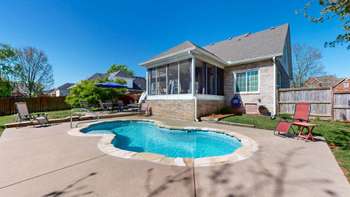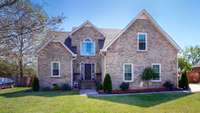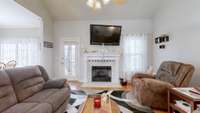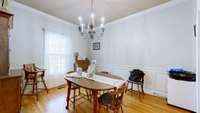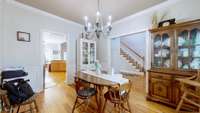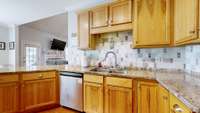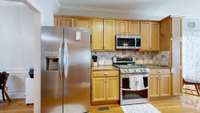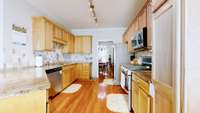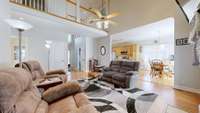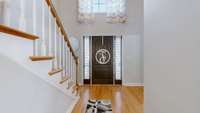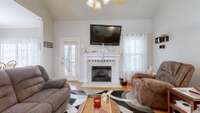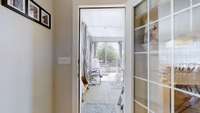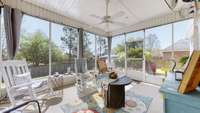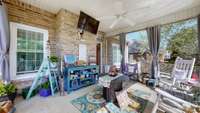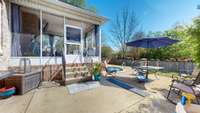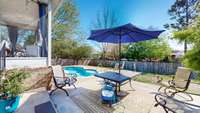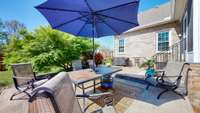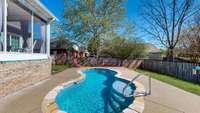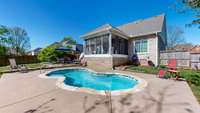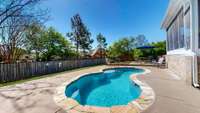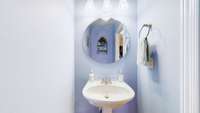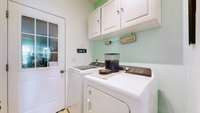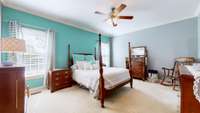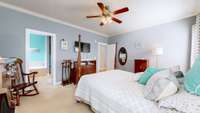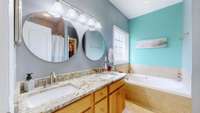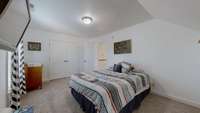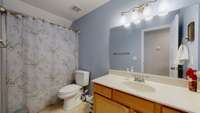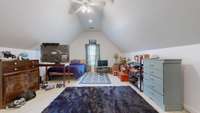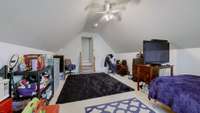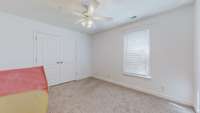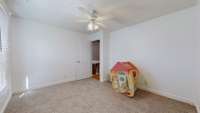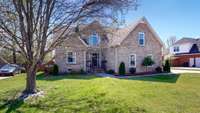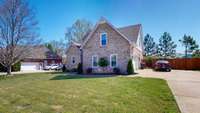$575,000 3084 Vicwood Dr - Murfreesboro, TN 37128
Amazing ALL BRICK BEAUTY- BACKYARD OASIS- 3 bedroom 2. 5 bath with formal dining and large upstairs bonus- Master Suite on main level. screened- in back porch, Trilogy Picasso Fiberglass saltwater pool with bubble deck and underwater multi- colored lighting, 50 gallon gas water heater, mature landscaping. Extra patio/ entertaining space, screened in porch, and a privacy fenced yard. Side entry 2 car garage. This could be yours Features include elegant molding, wainscoting, granite in the kitchen & owner suite, newer stainless appliances, fresh paint throughout most of the home, Pella front door, and All new Pella windows w/ transferable lifetime warranty. Newly encased attic space with transferrable warranty. Community offers sidewalks, playground, picnic pavilion, and a community pool. Ideal location to I24, Veterans, I- 840, Barfield park, schools, shopping & restaurants. Not many opportunities come available in this desirable neighborhood. Don' t miss out!
Directions:From I-24 Exit # 81: Go S 231 to Innsbrooke Dr. Turn Rt on Innsbrooke. Continue through Round-a-bout to Stop sign. Go through stop sign to next stop sign. Turn left onto Vicwood Dr. continue around the corner and 3084 will be on the right.
Details
- MLS#: 2816641
- County: Rutherford County, TN
- Subd: Innsbrooke Sec 5
- Stories: 2.00
- Full Baths: 2
- Half Baths: 1
- Bedrooms: 3
- Built: 2002 / EXIST
- Lot Size: 0.290 ac
Utilities
- Water: Public
- Sewer: Public Sewer
- Cooling: Ceiling Fan( s), Central Air, Dual
Public Schools
- Elementary: Barfield Elementary
- Middle/Junior: Christiana Middle School
- High: Riverdale High School
Property Information
- Constr: Brick
- Roof: Shingle
- Floors: Carpet, Wood, Laminate, Tile
- Garage: 2 spaces / detached
- Parking Total: 2
- Basement: Crawl Space
- Fence: Back Yard
- Waterfront: No
- Bed 1: Full Bath
- Bed 2: Extra Large Closet
- Bed 3: Extra Large Closet
- Patio: Deck, Covered, Screened
- Taxes: $3,027
- Amenities: Clubhouse, Pool, Sidewalks, Underground Utilities
Appliances/Misc.
- Fireplaces: 1
- Drapes: Remain
- Pool: In Ground
Features
- Electric Oven
- Primary Bedroom Main Floor
- Windows
- Smoke Detector(s)
Listing Agency
- Office: Keller Williams Realty
- Agent: Terry Tatum
Information is Believed To Be Accurate But Not Guaranteed
Copyright 2025 RealTracs Solutions. All rights reserved.
