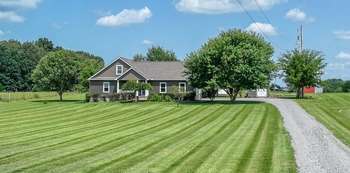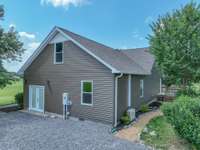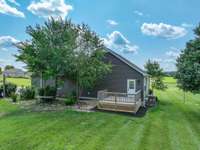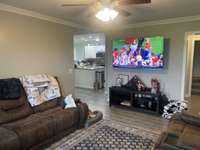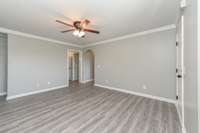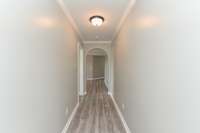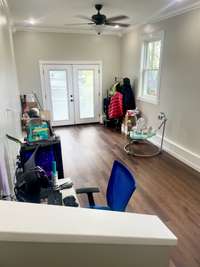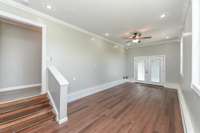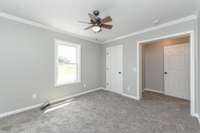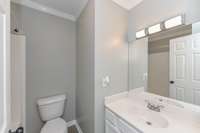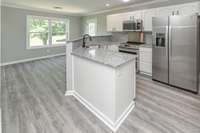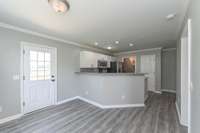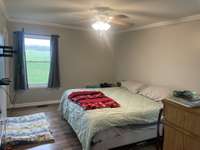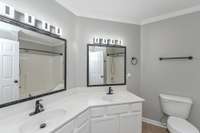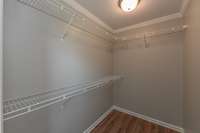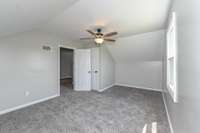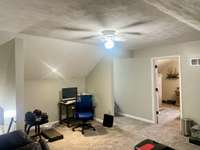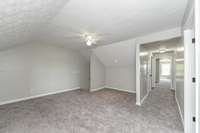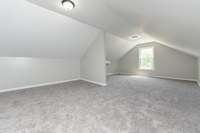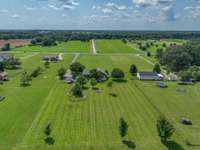$478,900 606 Cook Rd - Portland, TN 37148
Motivated seller! Seller to pay $ 7, 000 toward buyers closing costs with an acceptable offer. Beautiful Country Home on 2. 5 acres. Home offers 4–5 bedrooms. This beautifully updated home offers peaceful country living with modern comfort. The main level features 3 bedrooms, 2 full baths, a spacious living area, and a cozy den or multipurpose room—ideal for an office, playroom, or second living space. Upstairs includes 1 additional bedroom and 2 large rec rooms for flexible use. There are also two storage buildings. Renovations done in 2023 include new HVAC ( multiple units & mini- splits) , roof, siding, windows, granite countertops, updated kitchen, and bathrooms, and more! Enjoy fiber optic internet and plenty of open space for gardening, kids, or just soaking in the quiet setting. Seller is relocating to another state.
Directions:I-65N to Exit 117, right toward Portland. Left at the 4 Way Stop onto US-31 for 3.4 mi. Right on 259 for 5.9 mi.. Stay left Mitchellville-Oak Grove/ TN -259 for 1.3 mi. Left on Cook for 2.8 mi, home on the right
Details
- MLS#: 2816631
- County: Sumner County, TN
- Subd: Howard Bentle Prop S
- Style: Cape Cod
- Stories: 2.00
- Full Baths: 2
- Bedrooms: 3
- Built: 2002 / EXIST
- Lot Size: 2.500 ac
Utilities
- Water: Public
- Sewer: Septic Tank
- Cooling: Central Air
- Heating: Central, Dual
Public Schools
- Elementary: Watt Hardison Elementary
- Middle/Junior: Portland West Middle School
- High: Portland High School
Property Information
- Constr: Vinyl Siding
- Floors: Carpet, Laminate
- Garage: No
- Basement: Crawl Space
- Waterfront: No
- Living: 14x12 / Separate
- Kitchen: 19x11 / Eat- in Kitchen
- Bed 1: 16x12 / Full Bath
- Bed 2: 11x12
- Bed 3: 12x12
- Den: 23x10
- Bonus: 16x14 / Second Floor
- Patio: Porch, Covered, Deck
- Taxes: $1,524
- Features: Storage Building
Appliances/Misc.
- Fireplaces: No
- Drapes: Remain
Features
- Double Oven
- Electric Range
- Dishwasher
- Microwave
- Refrigerator
- Stainless Steel Appliance(s)
- Ceiling Fan(s)
- Pantry
- Storage
- Walk-In Closet(s)
- Primary Bedroom Main Floor
- High Speed Internet
Listing Agency
- Office: simpliHOM
- Agent: Kathryn Flynn
Information is Believed To Be Accurate But Not Guaranteed
Copyright 2025 RealTracs Solutions. All rights reserved.
