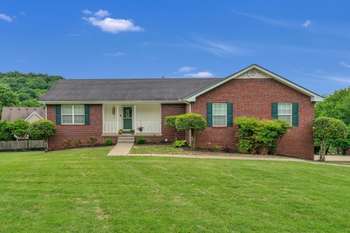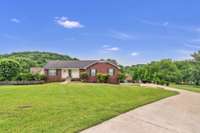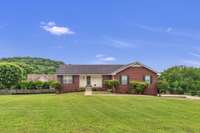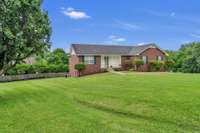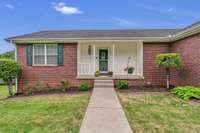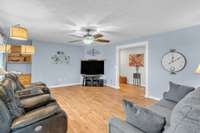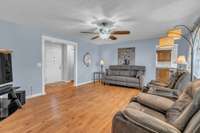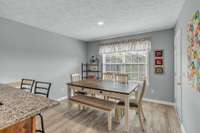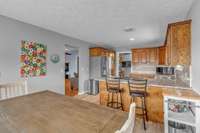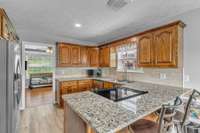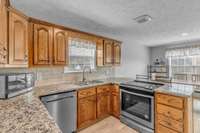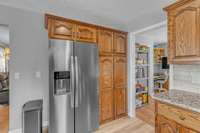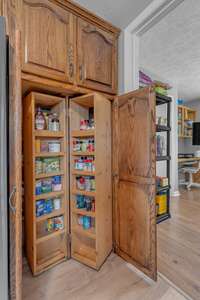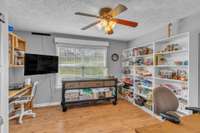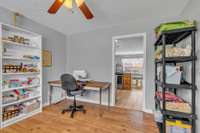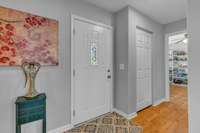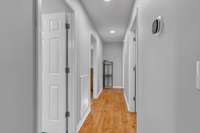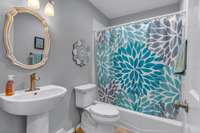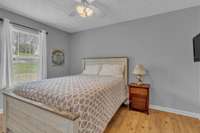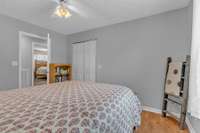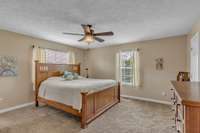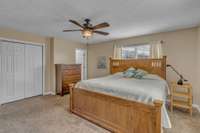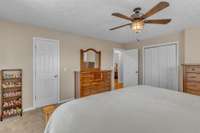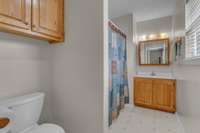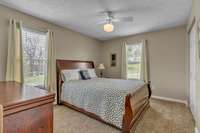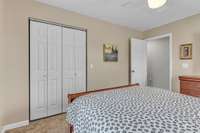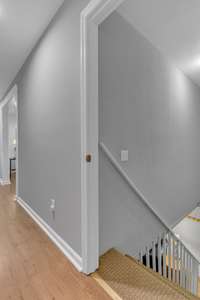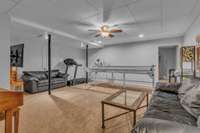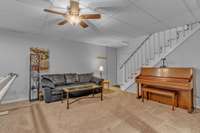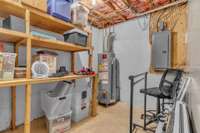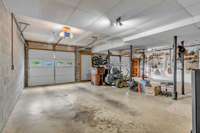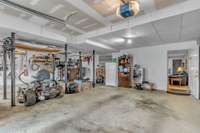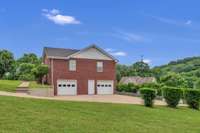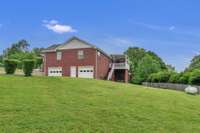$499,900 211 Northview Ct - Hendersonville, TN 37075
Welcome to your beautifully updated retreat nestled on a quiet cul- de- sac in the heart of Hendersonville. This spacious 3- bedroom, 2- bathroom home offers the perfect blend of comfort, style, and convenience. Set on almost a full acre, there' s plenty of room to relax, entertain, and enjoy the outdoors. Step inside to discover modern updates throughout, complemented by a fully finished basement—ideal for a media room, home office, or additional living space. Enjoy peaceful views from the covered back deck & ample storage in the oversized garage. This is a home that truly delivers space, function, and value. Enjoy the peace and privacy of cul- de- sac living while being just minutes from shopping, groceries, and everyday essentials. Whether you' re hosting friends or settling in for a quiet night, this home has it all!
Directions:I65 North. Exit Vietnam Vets (386) towards Hendersonville. Exit 6, New Shackle TL. Long Hollow Pike TR. Northview Drive TL. Northview Court TL. End of cul-de-sac
Details
- MLS#: 2816579
- County: Sumner County, TN
- Subd: Northview Sec 2
- Style: Ranch
- Stories: 2.00
- Full Baths: 2
- Bedrooms: 3
- Built: 1996 / EXIST
- Lot Size: 0.980 ac
Utilities
- Water: Private
- Sewer: Septic Tank
- Cooling: Central Air, Electric
- Heating: Furnace, Natural Gas
Public Schools
- Elementary: Beech Elementary
- Middle/Junior: T. W. Hunter Middle School
- High: Beech Sr High School
Property Information
- Constr: Brick
- Roof: Asphalt
- Floors: Carpet, Laminate, Vinyl
- Garage: 2 spaces / attached
- Parking Total: 2
- Basement: Finished
- Waterfront: No
- Living: 15x20
- Dining: 10x12
- Kitchen: 11x12
- Bed 1: 14x16 / Full Bath
- Bed 2: 10x12
- Bed 3: 10x12
- Bonus: 19x20 / Basement Level
- Patio: Deck, Covered
- Taxes: $1,397
Appliances/Misc.
- Fireplaces: 1
- Drapes: Remain
Features
- Built-In Electric Oven
- Dishwasher
- Microwave
- Refrigerator
- Ceiling Fan(s)
- Entrance Foyer
- Storage
- Walk-In Closet(s)
- Primary Bedroom Main Floor
Listing Agency
- Office: Benchmark Realty, LLC
- Agent: Matt Ward
- CoListing Office: Benchmark Realty, LLC
- CoListing Agent: Travis Tuley
Information is Believed To Be Accurate But Not Guaranteed
Copyright 2025 RealTracs Solutions. All rights reserved.
