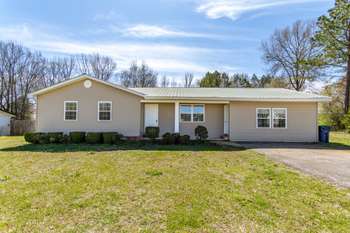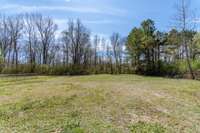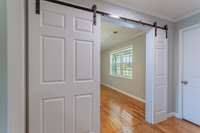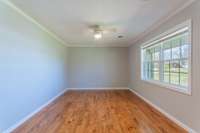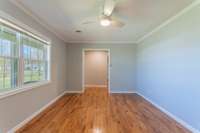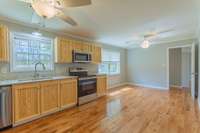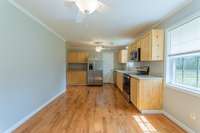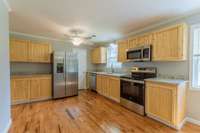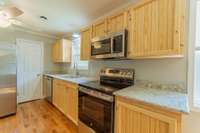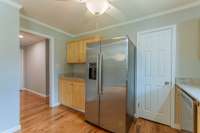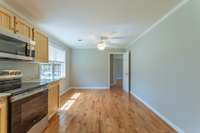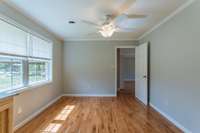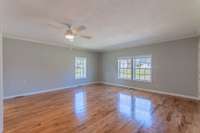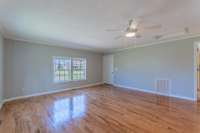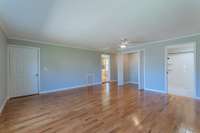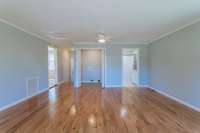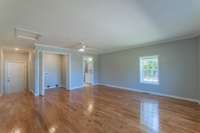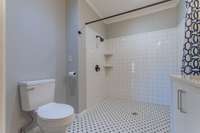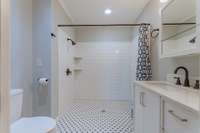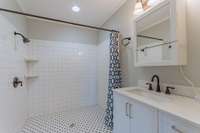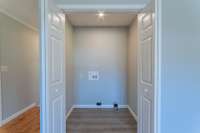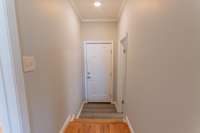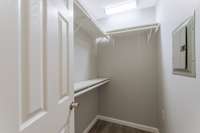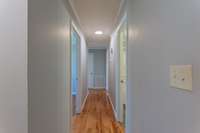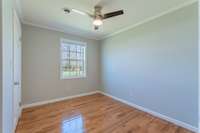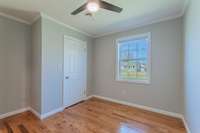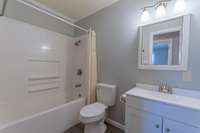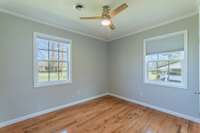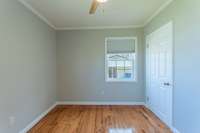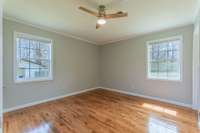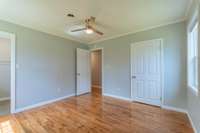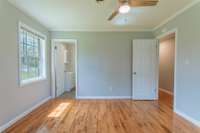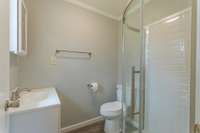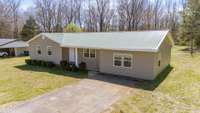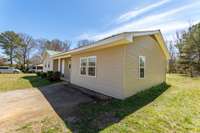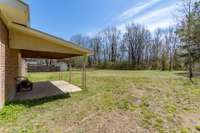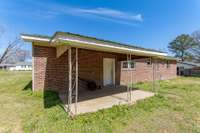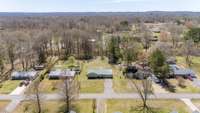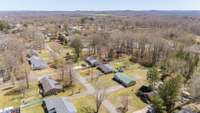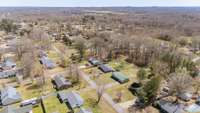$259,900 134 Vine St - Savannah, TN 38372
Price Improvement! Welcome to this stunning, remodeled 4 bedroom ( 2 are primary suites) , 3 bath home, boasting gorgeous custom hardwood floors throughout & a low maintenance exterior! The spacious living area features stylish barn doors, adding a touch of charm. The chef’s dream kitchen showcases sleek quartz countertops, brand- new stainless- steel appliances, and custom cabinetry. Retreat to the massive primary suite, complete with a luxurious walk- in tile shower, a generous walk- in closet, and a convenient laundry area. This gorgeous home is complete with a split bedroom floor plan offering privacy for you & your guests. Sitting on a large, level lot, this home offers a rear covered patio, perfect for outdoor relaxation & grilling and there' s plenty of room to add a shop, fence, & garden! All of this is just minutes from town and shopping, providing the perfect blend of tranquility and convenience. This home is truly a must- see!
Directions:From White St. turn right onto Wayne Rd. In 0.8 mi turn right onto Harbert Dr N. In 0.7 mi turn left onto Pinhook Dr. In 0.1 mi turn right onto Meadowlane. In 0.5 mi turn right onto Vine St. Your new home will be on the left in 0.2 mi. Watch for sign.
Details
- MLS#: 2816554
- County: Hardin County, TN
- Stories: 1.00
- Full Baths: 3
- Bedrooms: 4
- Built: 1973 / EXIST
- Lot Size: 0.650 ac
Utilities
- Water: Public
- Sewer: Public Sewer
- Cooling: Ceiling Fan( s), Central Air
- Heating: Central
Public Schools
- Elementary: Northside Elementary
- Middle/Junior: Hardin County Middle School
- High: Hardin County High School
Property Information
- Constr: Frame
- Roof: Metal
- Floors: Wood, Tile, Vinyl
- Garage: No
- Basement: Crawl Space
- Waterfront: No
- Living: 11x15 / Separate
- Dining: 9x11 / Combination
- Kitchen: 12x13 / Pantry
- Bed 1: 16x17 / Full Bath
- Bed 2: 11x12 / Bath
- Bed 3: 10x11
- Bed 4: 9x10
- Patio: Patio, Covered, Porch
- Taxes: $792
Appliances/Misc.
- Fireplaces: No
- Drapes: Remain
Features
- Electric Oven
- Electric Range
- Dishwasher
- Microwave
- Refrigerator
- Ceiling Fan(s)
- Pantry
- Storage
- Walk-In Closet(s)
- High Speed Internet
Listing Agency
- Office: Tiffany Jones Realty Group, LLC
- Agent: Katie Hughes
Information is Believed To Be Accurate But Not Guaranteed
Copyright 2025 RealTracs Solutions. All rights reserved.
