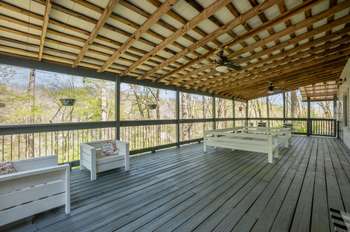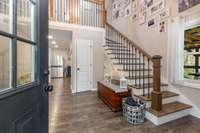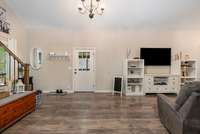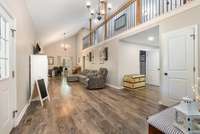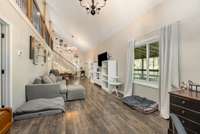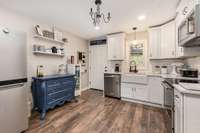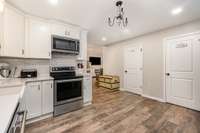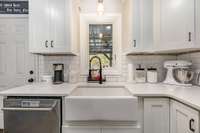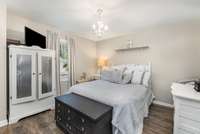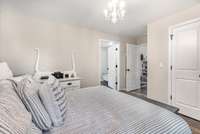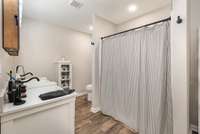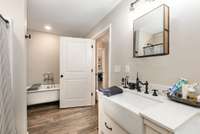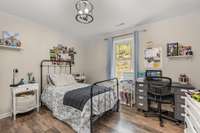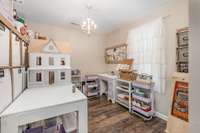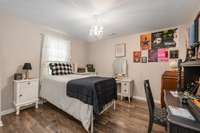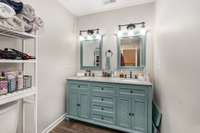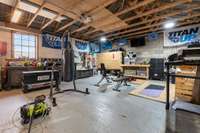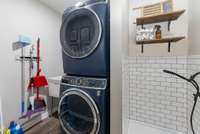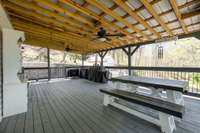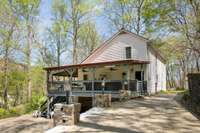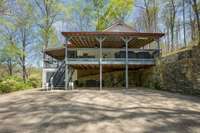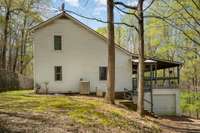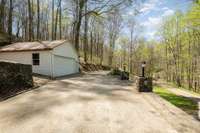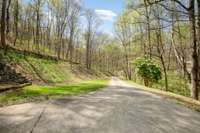$649,900 1843 Garrison Branch Rd - Cottontown, TN 37048
** * This truly is a must- see!** * AMAZING REMODEL ON THE BORDER OF GALLATIN AND COTTONTOWN** * This home has been taken to the studs and completely remodeled, offering a fresh, modern living space with all- new plumbing, electrical, and ductwork. Every detail has been thoughtfully updated, from the beautifully remodeled bathrooms and kitchen to the brand- new appliances and laundry room. This home features fresh paint throughout, LVP flooring, farmhouse sink, oversized pantry and high ceilings. Relax in your spacious primary suite with separate shower and clawfoot tub. Step outside to a gorgeous private driveway that leads to a peaceful, serene view, surrounded by nature—giving the home a Gatlinburg- like feel. The covered 16x41 ft front porch and 16x28 covered back porch offer the perfect spots to relax and enjoy the scenery. The 5 acre private property also includes a two- car attached garage as well as a two- car tandem detached garage, offering plenty of room for storage and vehicles. No HOA fees. 1% lender credit with use of preferred lender.
Directions:Might show up as 1843A Garrison Branch Rd. Take I-65N to Long Hollow Pike Exit, Approximately 3 miles to New Hope, Turn Left at Beech High School, Go thru flashing Light to Garrison Branch Road, Property on Right at 1843
Details
- MLS#: 2816551
- County: Sumner County, TN
- Stories: 2.00
- Full Baths: 2
- Half Baths: 1
- Bedrooms: 4
- Built: 1980 / RENOV
- Lot Size: 5.000 ac
Utilities
- Water: Public
- Sewer: Septic Tank
- Cooling: Central Air, Electric
- Heating: Central, Electric
Public Schools
- Elementary: Beech Elementary
- Middle/Junior: Liberty Creek Middle School
- High: Liberty Creek High School
Property Information
- Constr: Vinyl Siding
- Floors: Other
- Garage: 3 spaces / detached
- Parking Total: 3
- Basement: Unfinished
- Fence: Partial
- Waterfront: No
- Living: 23x15
- Dining: 16x15 / Combination
- Kitchen: 12x12 / Pantry
- Bed 1: 14x12
- Bed 2: 12x12 / Bath
- Bed 3: 12x12 / Bath
- Bed 4: 12x8
- Patio: Deck, Covered, Porch
- Taxes: $1,255
Appliances/Misc.
- Fireplaces: No
- Drapes: Remain
Features
- Electric Oven
- Electric Range
- Dishwasher
- Microwave
- Stainless Steel Appliance(s)
- Entrance Foyer
- Pantry
- Primary Bedroom Main Floor
Listing Agency
- Office: Bernie Gallerani Real Estate
- Agent: Bernie Gallerani
Information is Believed To Be Accurate But Not Guaranteed
Copyright 2025 RealTracs Solutions. All rights reserved.
