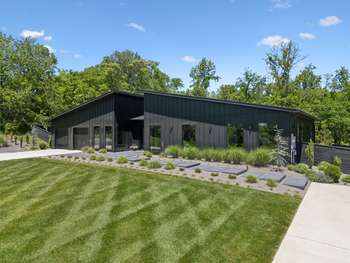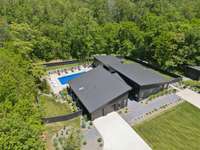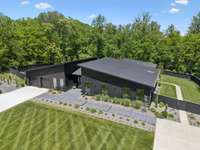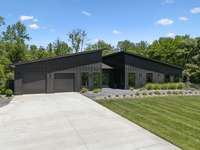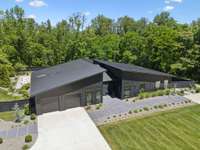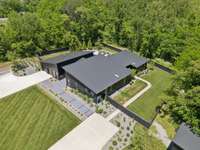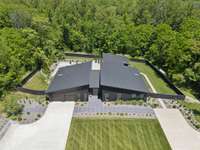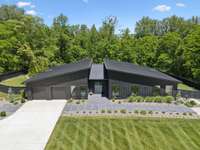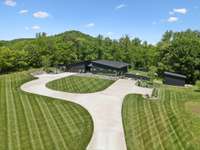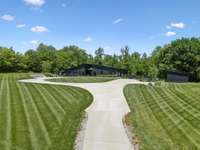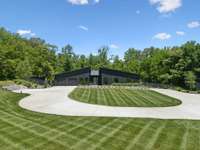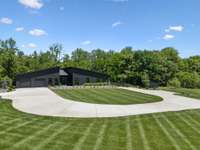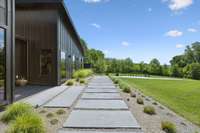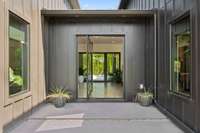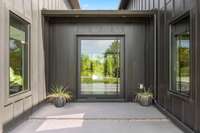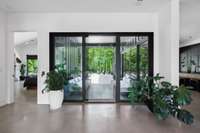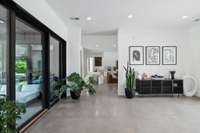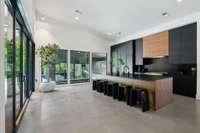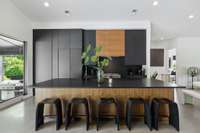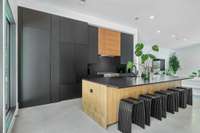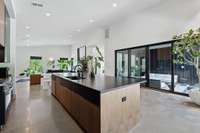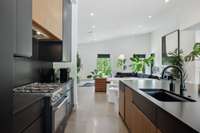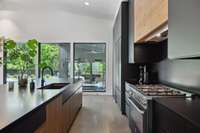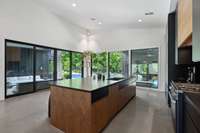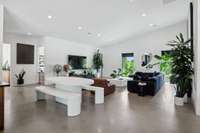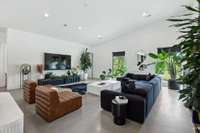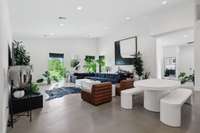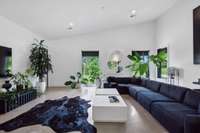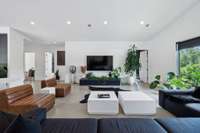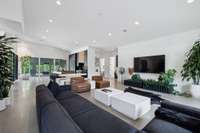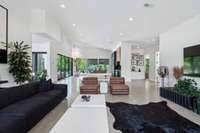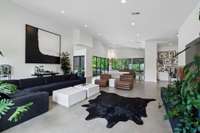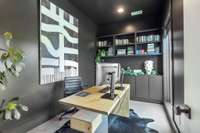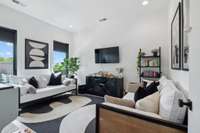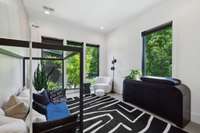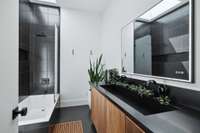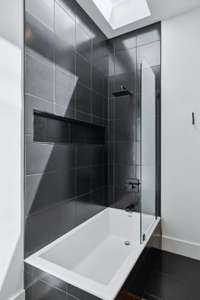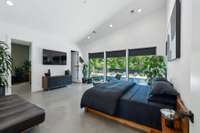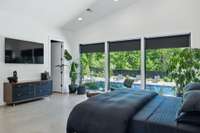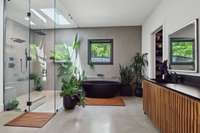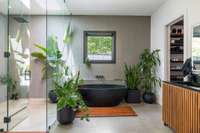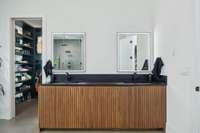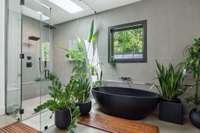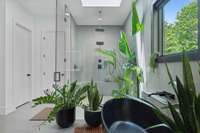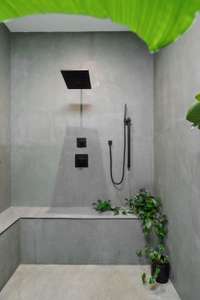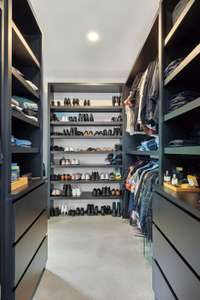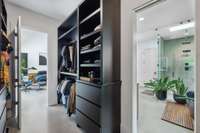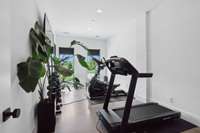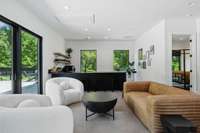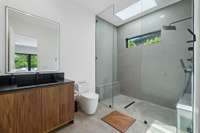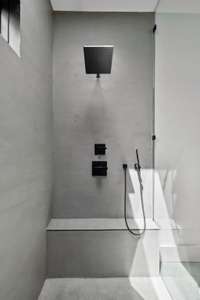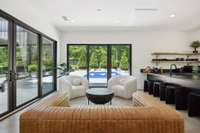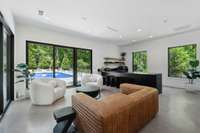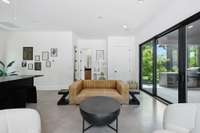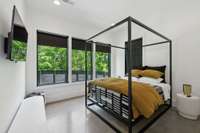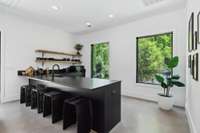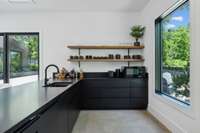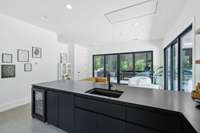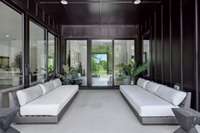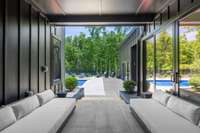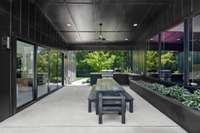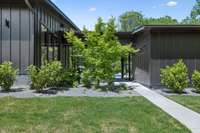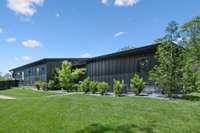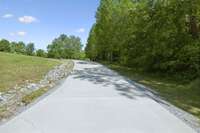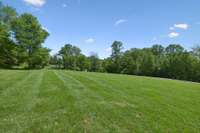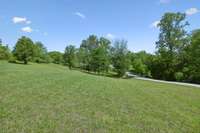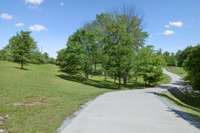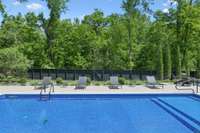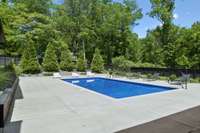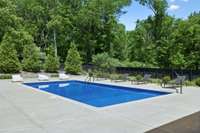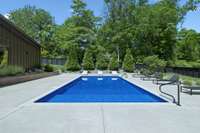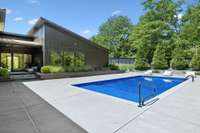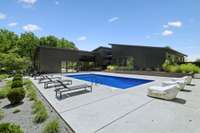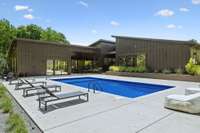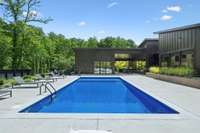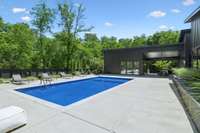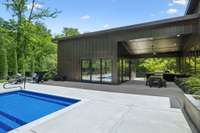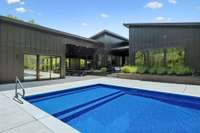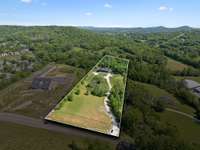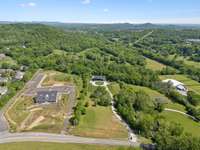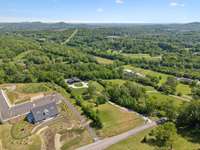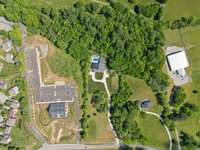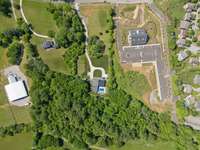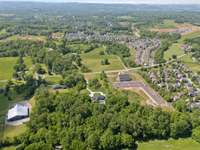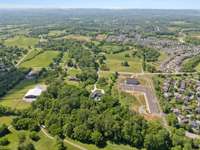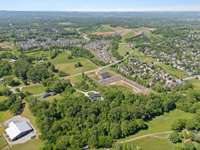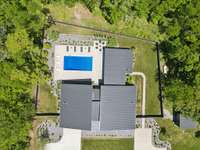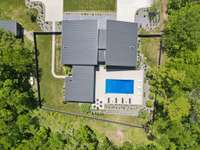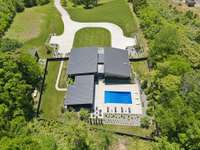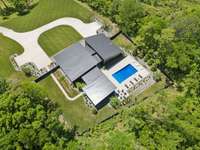$3,850,000 4160 Clovercroft Rd - Franklin, TN 37067
This newly built, modern home on 8 private acres offers a seamless blend of elevated design and everyday functionality — the kind of space where clean lines, natural light, and thoughtful details make life feel a little easier, and a lot more beautiful. Resort- style living set on a fenced, picturesque lot just minutes from downtown Franklin, the home was designed with both quiet moments and connection in mind. The over- one- acre of irrigated luxury landscape, custom walk- in closets, and hidden pantry are additional surprises that enhance the experience. Large sliding glass doors open to a backyard made for memories — from the custom pool and pool house to the covered outdoor kitchen, dining area, fire pit, and outdoor shower, every space invites you to slow down and stay awhile. Inside, light pours into open, airy living spaces that feel both sophisticated and inviting. The gourmet kitchen anchors the heart of the home, while a dedicated home gym, oversized walk- in showers, and whole- house water filtration system reflects a quiet commitment to comfort, wellness, and longevity. Whether you’re hosting a gathering, unwinding after a full day, or simply enjoying your morning coffee as sunlight moves through the space, this home supports it all with ease. It’s a private retreat that feels effortless, grounded, and genuinely special. Welcome home. . .
Directions:From I-65, take McEwen exit to the east, turn right on Wilson Pike, left on Clovercroft Rd, home will be on your left.
Details
- MLS#: 2816413
- County: Williamson County, TN
- Subd: Hill Property
- Style: Contemporary
- Stories: 1.00
- Full Baths: 3
- Half Baths: 1
- Bedrooms: 5
- Built: 2021 / NEW
- Lot Size: 7.740 ac
Utilities
- Water: Public
- Sewer: Public Sewer
- Cooling: Central Air
- Heating: Central
Public Schools
- Elementary: Clovercroft Elementary School
- Middle/Junior: Woodland Middle School
- High: Ravenwood High School
Property Information
- Constr: Wood Siding
- Roof: Metal
- Floors: Concrete, Tile
- Garage: 2 spaces / attached
- Parking Total: 2
- Basement: Crawl Space
- Fence: Back Yard
- Waterfront: No
- Patio: Patio, Covered, Deck
- Taxes: $5,913
- Features: Carriage/Guest House, Sprinkler System, Storage Building
Appliances/Misc.
- Fireplaces: No
- Drapes: Remain
- Pool: In Ground
Features
- Built-In Gas Oven
- Built-In Gas Range
- Dishwasher
- Refrigerator
- Water Purifier
- Built-in Features
- Extra Closets
- High Ceilings
- In-Law Floorplan
- Open Floorplan
- Pantry
- Storage
- Walk-In Closet(s)
- Primary Bedroom Main Floor
Listing Agency
- Office: Benchmark Realty, LLC
- Agent: Christian Rasmussen
- CoListing Office: Benchmark Realty, LLC
- CoListing Agent: Stephen Miller
Information is Believed To Be Accurate But Not Guaranteed
Copyright 2025 RealTracs Solutions. All rights reserved.
