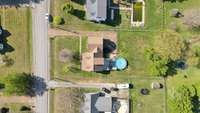$471,000 213 Lone Oak Dr - White House, TN 37188
Nestled on a generous half- acre level lot with a pool, this charming all brick home offers a variety of features designed for comfort and convenience. Step into a welcoming living room, complete with a warm fireplace that sets the perfect ambiance for cozy evenings. The eat- in kitchen with freshly painted cabinetry and dining area provide ample space for family meals and entertaining guests. The kitchen is equipped with all the amenities to make cooking a pleasure. The primary bedroom is conveniently located on the first floor and boasts a newer walk- in shower, adding a touch of modern luxury to your daily routine. This home has been thoughtfully updated with newer HVAC, water heater, and windows, ensuring efficiency and comfort throughout the year. Above the spacious two- car garage lies a 20x20 bonus room, perfect for a home office, playroom, or additional living space. The backyard is an entertainer' s dream, featuring a new great deck and an above- ground pool for endless summer fun. The open view and fenced yard provide both privacy and a scenic backdrop, while the large parking area accommodates an RV, boat, and more. This property combines the best of indoor and outdoor living, making it an ideal place to call home. Don' t miss the opportunity to own this versatile and inviting residence.
Directions:I-65 N EXIT 108. TURN RIGHT ON HWY 76 . TURN LEFT ON LONE OAK DR AND YOUR NEW HOME THE LEFT
Details
- MLS#: 2816302
- County: Robertson County, TN
- Subd: The Highlands Sec 1
- Style: Cape Cod
- Stories: 2.00
- Full Baths: 2
- Half Baths: 1
- Bedrooms: 3
- Built: 1993 / EXIST
- Lot Size: 0.540 ac
Utilities
- Water: Public
- Sewer: Public Sewer
- Cooling: Central Air
Public Schools
- Elementary: Robert F. Woodall Elementary
- Middle/Junior: White House Heritage Elementary School
- High: White House Heritage High School
Property Information
- Constr: Brick, Vinyl Siding
- Roof: Shingle
- Floors: Carpet, Wood, Vinyl
- Garage: 2 spaces / attached
- Parking Total: 8
- Basement: Crawl Space
- Fence: Back Yard
- Waterfront: No
- Living: 17x17 / Separate
- Dining: 14x12 / Combination
- Kitchen: 10x12 / Pantry
- Bed 1: 13x12 / Full Bath
- Bed 2: 13x21 / Extra Large Closet
- Bed 3: 13x21 / Extra Large Closet
- Bonus: 24x24 / Over Garage
- Patio: Porch, Covered, Deck
- Taxes: $2,697
Appliances/Misc.
- Fireplaces: 1
- Drapes: Remain
- Pool: Above Ground
Features
- Dishwasher
- Microwave
- Refrigerator
- Ceiling Fan(s)
- Pantry
- Walk-In Closet(s)
- Primary Bedroom Main Floor
- High Speed Internet
Listing Agency
- Office: Reliant Realty ERA Powered
- Agent: Dawn Lesueur REALTOR® SRS, ABR
Information is Believed To Be Accurate But Not Guaranteed
Copyright 2025 RealTracs Solutions. All rights reserved.


















































