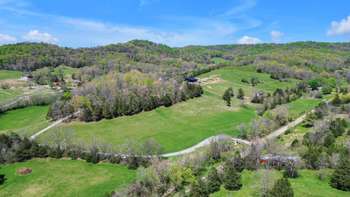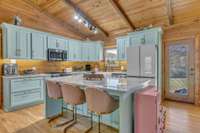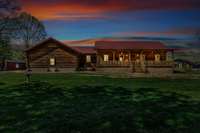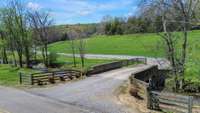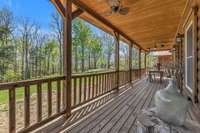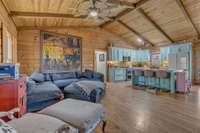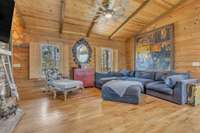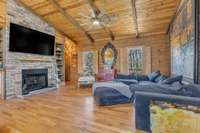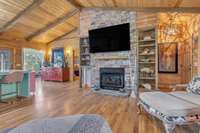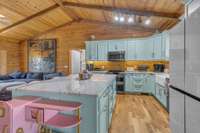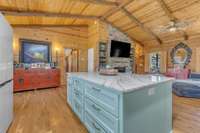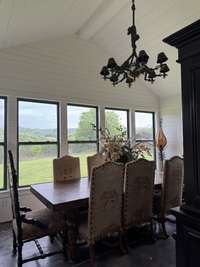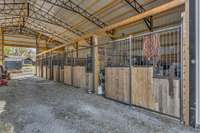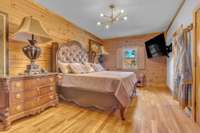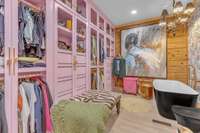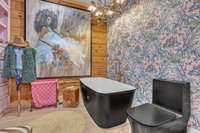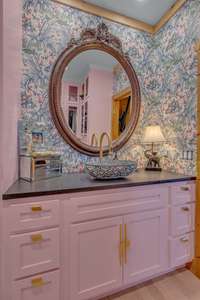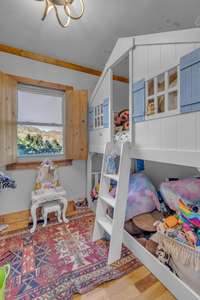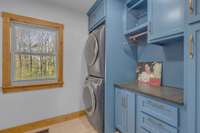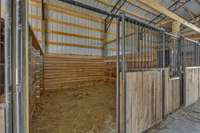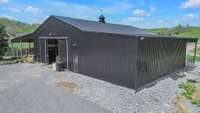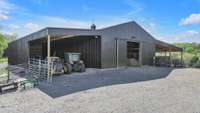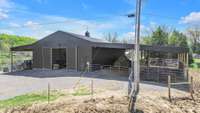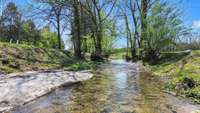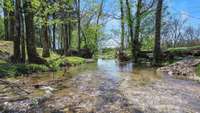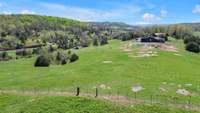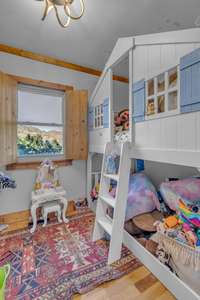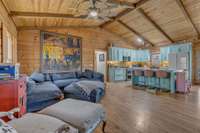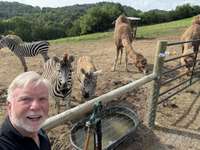$996,500 2859 Locke Creek Rd - Readyville, TN 37149
Welcome to 2859 Locke Creek Road—a serene 30- acre mini farm in beautiful Cannon County. This picturesque property offers fenced and cross- fenced pastures, a year- round creek, and all the amenities needed for peaceful country living or a working farm. The 3BR, 2BA log home offers 1, 620 sq ft of updated living space, complete with hardwood floors throughout. The kitchen features brand- new cabinets, quartz countertops, and premium GE Café appliances. Both bathrooms are updated, including a custom- tiled shower in the second bath and a redesigned primary suite with a new vanity, custom storage, and built- ins. The laundry room also boasts new custom cabinetry. Relax on the 42’ x 8’ covered front porch or enjoy the functionality of the oversized 3- car garage with stylish metal and glass doors. The property includes a 60’ x 40’ metal barn with 5 stalls, electricity ( 200- amp service) , and water access, along with a 20’ x 60’ lean- to and 3 additional outbuildings—perfect for livestock, storage, or workshop use.**** 06/ 13/ 2025, Septic permit has been updated for 3 bedrooms. Seller will have septic system updated at closing.
Directions:exit 81b from I-24, then (R) Middle TN Blvd, (R) Dr Martin Luther King Jr, Blvd, proceed 12.9 miles & take a (L) Bradyville Rd, .8 miles and take (R) on Murfreesboro Rd, then proceed .4 miles to (L) on Locke Creek Road,house will be 2.8 miles on left
Details
- MLS#: 2816297
- County: Cannon County, TN
- Style: Log
- Stories: 1.00
- Full Baths: 2
- Bedrooms: 3
- Built: 2012 / APROX
- Lot Size: 30.000 ac
Utilities
- Water: Public
- Sewer: Septic Tank
- Cooling: Central Air, Electric
- Heating: Central
Public Schools
- Elementary: Cannon North Elementary School
- Middle/Junior: Cannon County Middle School
- High: Cannon County High School
Property Information
- Constr: Log
- Roof: Standing Seam Steel
- Floors: Wood, Tile
- Garage: 3 spaces / detached
- Parking Total: 3
- Basement: Crawl Space
- Waterfront: No
- View: Valley, Mountain(s)
- Living: 17x15
- Dining: 17x12 / Separate
- Kitchen: 13x12
- Bed 1: Full Bath
- Bed 2: 12x11
- Patio: Porch, Covered, Patio
- Taxes: $1,638
Appliances/Misc.
- Fireplaces: No
- Drapes: Remain
Features
- Electric Oven
- Oven
- Electric Range
- Dishwasher
- Microwave
- Refrigerator
- Stainless Steel Appliance(s)
- Ceiling Fan(s)
- High Ceilings
- Open Floorplan
- Primary Bedroom Main Floor
- Kitchen Island
- Smoke Detector(s)
Listing Agency
- Office: Benchmark Realty, LLC
- Agent: Ken Fielder
Information is Believed To Be Accurate But Not Guaranteed
Copyright 2025 RealTracs Solutions. All rights reserved.
