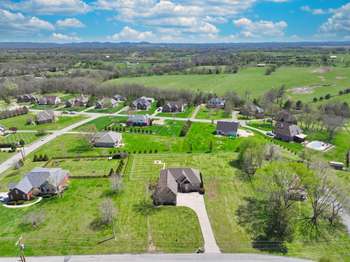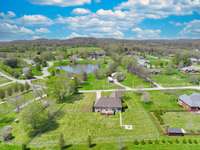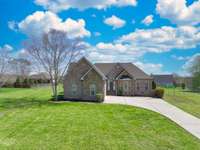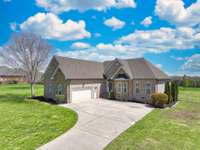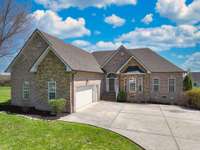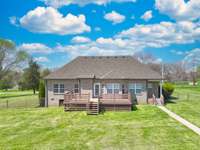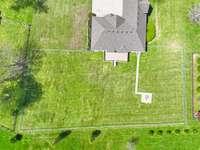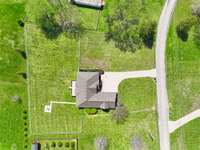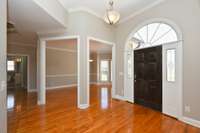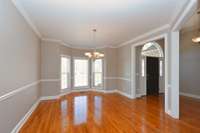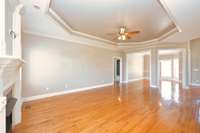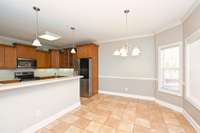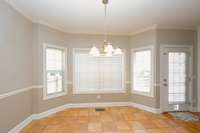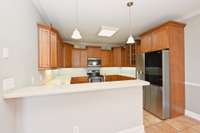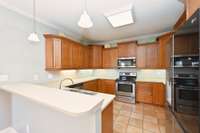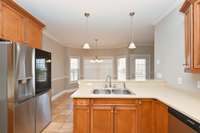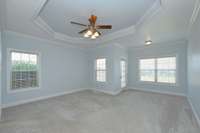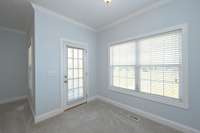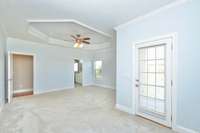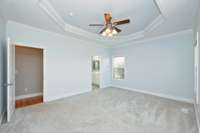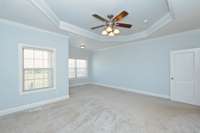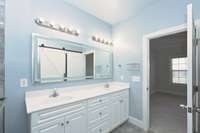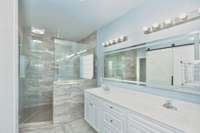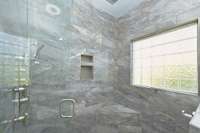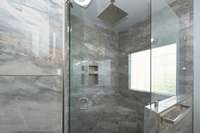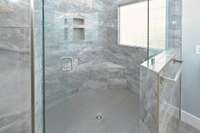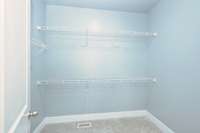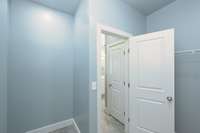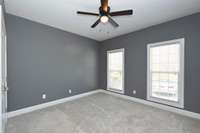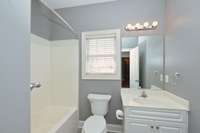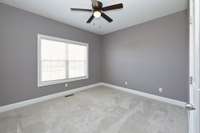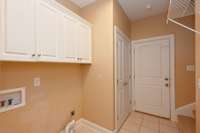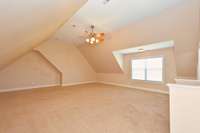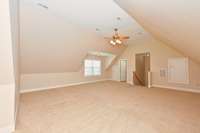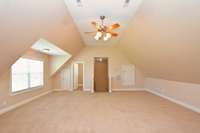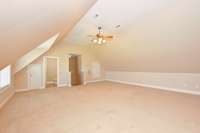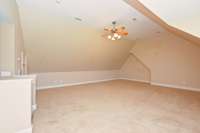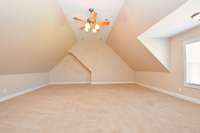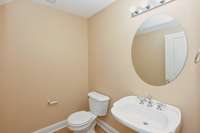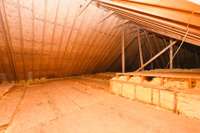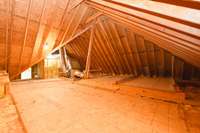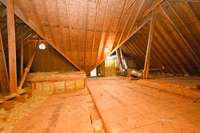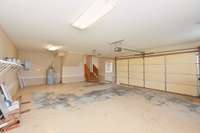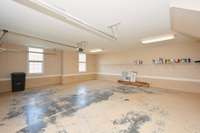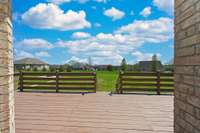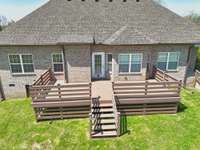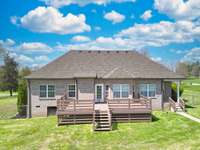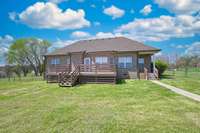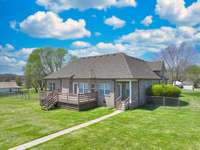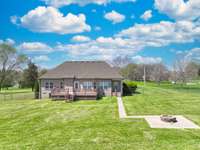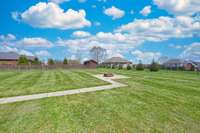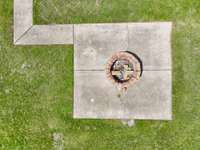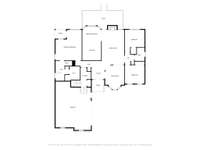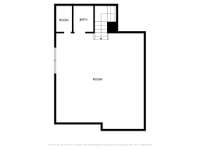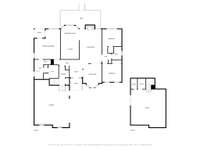$548,900 1110 Pruitt Ln - Gallatin, TN 37066
** BRICK HOME WITH STUNNING PRIMARY BATH RENOVATION ON AN EQUALLY STUNNING LARGE 0. 92- ACRE YARD WITH NO HOA* * Sellers renovated the primary bathroom with high- end tiled walk- in shower with multiple wall shower heads and an overhead rain shower head, new lighting, and bluetooth speaker. Sellers updated hall bathroom with new tile. Plus sellers added extra support underneath both bathrooms. Sellers had natural gas service run to the home-- you' ll love the gas fireplace in the living room. Sellers recently refinished the hardwood flooring on the main level-- floors are gleaming. Newer carpet on the first level. Roof was replaced in April 2023. All three bedrooms on the main level. Primary suite is very private and separated from the other bedrooms and living areas-- a true retreat. The primary suite is oversized with extra room for a seating area/ reading nook. Walk- in closet in the primary suite recently enlarged to include a tiled shoe area. Primary suite has access to a covered porch and sidewalk leading to the fire pit. Amazing large, level, fenced backyard. Recently refinished back deck ideal for entertaining-- deck has a brand new skirt around the base. Huge bonus room upstairs with very high ceilings. Bonus room can easily accommodate a home office plus a seating area/ theater space. Bonus room has its own HVAC for temperature control. Half bath and a closet upstairs along with the bonus room. Tons of attic space ( and/ or space for an upstairs expansion) . Oversized two- car attached garage. Sellers have loved the quiet neighborhood with NO HOA. ** WELCOME HOME**
Directions:65N toward Gallatin, follow on to TN-386N, turn left onto W.Broadway, turn left onto E.Martin Lane,Right onto Pruitt Ln, 1110 Pruitt Lane is on the right
Details
- MLS#: 2816276
- County: Sumner County, TN
- Subd: Deshea Estates
- Stories: 2.00
- Full Baths: 2
- Half Baths: 1
- Bedrooms: 3
- Built: 2006 / EXIST
- Lot Size: 0.920 ac
Utilities
- Water: Public
- Sewer: Septic Tank
- Cooling: Central Air
- Heating: Central
Public Schools
- Elementary: Benny C. Bills Elementary School
- Middle/Junior: Joe Shafer Middle School
- High: Gallatin Senior High School
Property Information
- Constr: Brick
- Roof: Shingle
- Floors: Carpet, Wood, Tile
- Garage: 2 spaces / detached
- Parking Total: 2
- Basement: Crawl Space
- Waterfront: No
- Living: 21x14
- Dining: 16x12
- Kitchen: 13x11
- Bed 1: 20x16 / Suite
- Bed 2: 13x12
- Bed 3: 12x11
- Bonus: 24x22 / Second Floor
- Patio: Deck
- Taxes: $1,835
Appliances/Misc.
- Fireplaces: 1
- Drapes: Remain
Features
- Oven
- Range
- Dishwasher
- Microwave
- Refrigerator
- Ceiling Fan(s)
- Entrance Foyer
- Extra Closets
- High Ceilings
- Redecorated
- Storage
- Walk-In Closet(s)
Listing Agency
- Office: Fridrich & Clark Realty
- Agent: Daniel Hope
Information is Believed To Be Accurate But Not Guaranteed
Copyright 2025 RealTracs Solutions. All rights reserved.
