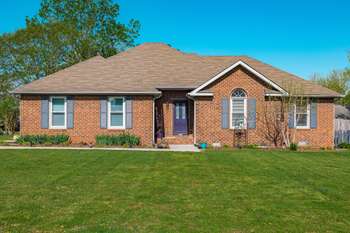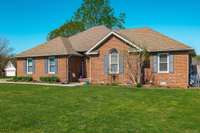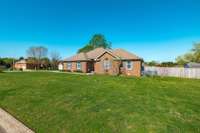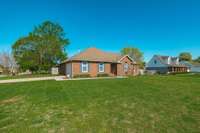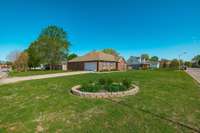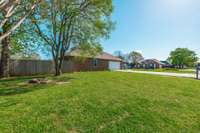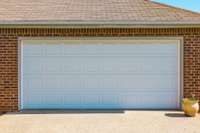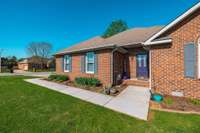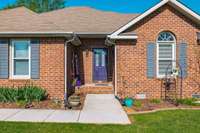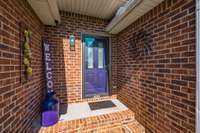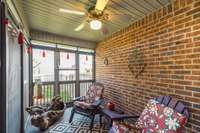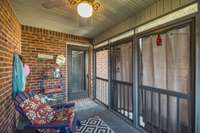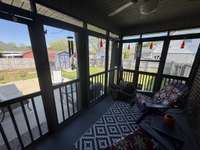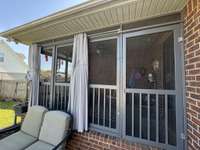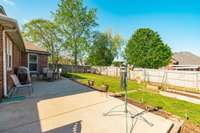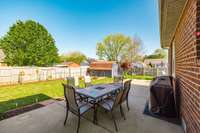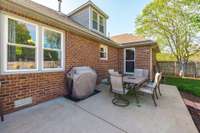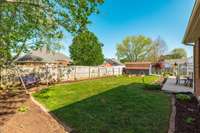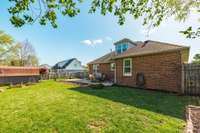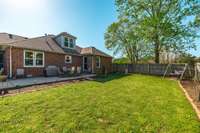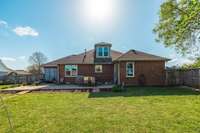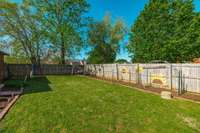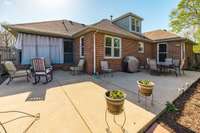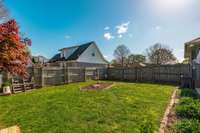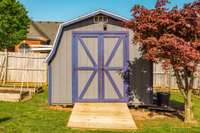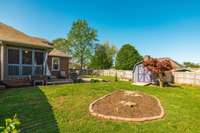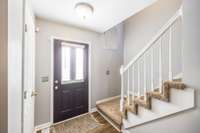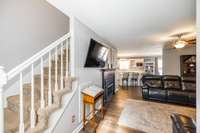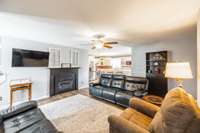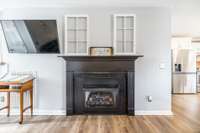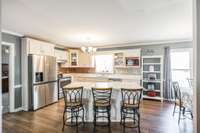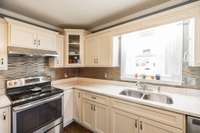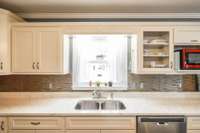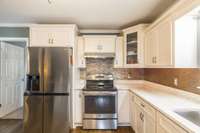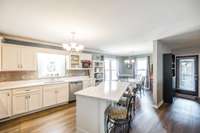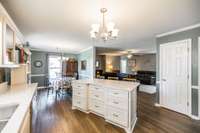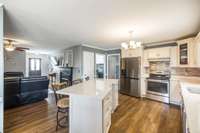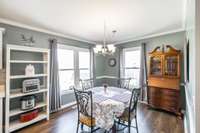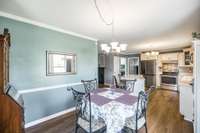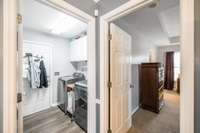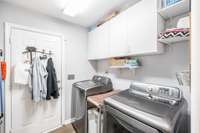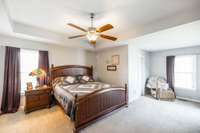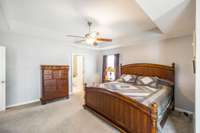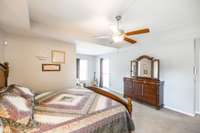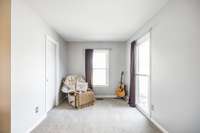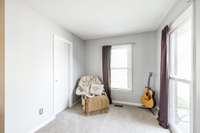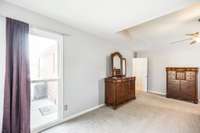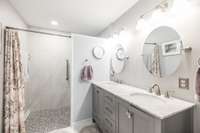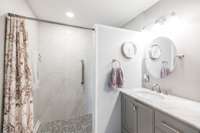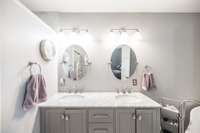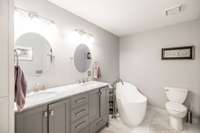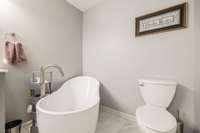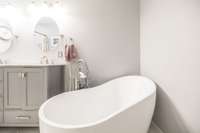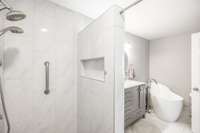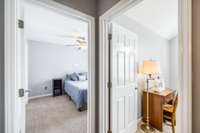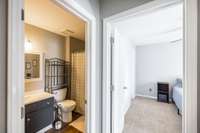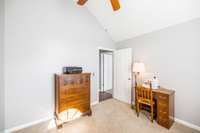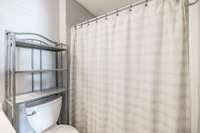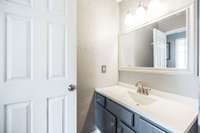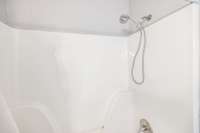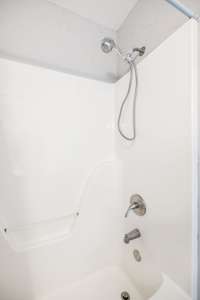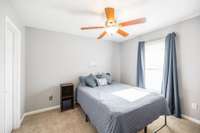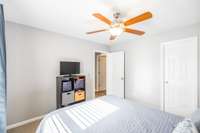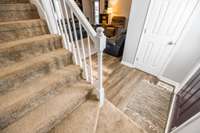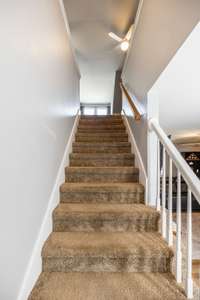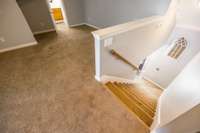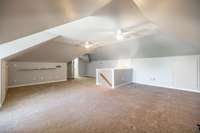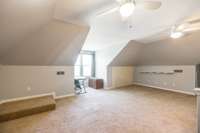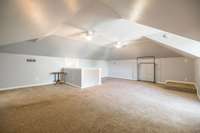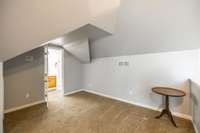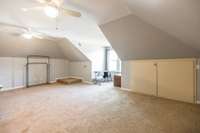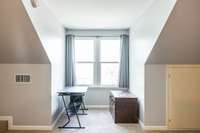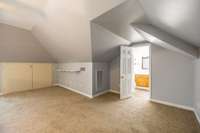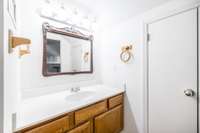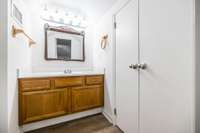$475,000 2403 English Hill Dr - Murfreesboro, TN 37130
Experience peace and tranquility on a large quiet corner lot with mature landscaping. This home is an entertainers dream and features an open concept layout with a seamless flow between kitchen, dining, & living room w/ gas fireplace that leads outside to a custom screened in back porch with ceiling fan. Huge wrap around concrete patio space perfect for out door grilling, entertainment and open air seating. The backyard is fully fenced and features an abundance of meticulously maintained garden & plant beds, a gorgeous Chinese Maple tree & a large shed. Huge primary bedroom on the main level with big walk in closet, tray ceilings, custom tile bathroom with double vanity marble counter tops, free standing soaker tub and lipless entry into ADA accessible tiled shower. The updated kitchen features shaker cabinets + an abundance of quartz counter top space & island bar. All 3 bedrooms w/ large closets on main level with 2 car garage entry! Upstairs features a massive bonus space with tall ceilings & half bathroom w deep closet, that could potentially function as 4th bedroom. Bonus space has access to additional spacious unfinished storage space. No HOA. Garden features plants/ flowers like Peonies daylilies, brown eye, Susan, clematis, cosmos, Vika’s, hostas, Sun, hostas, comfrey, Hydrangea, yellow, irises, coreopsis.
Directions:I-24 exit 76, let on Medical Center Pkwy, left on Memorial, right on Dejarnette, left on Mission Ridge, left on Shadywood, right on English Hill, The house is on the corner of English Hill and Shadywood.
Details
- MLS#: 2816244
- County: Rutherford County, TN
- Subd: Huntington Place Sec 2
- Stories: 2.00
- Full Baths: 2
- Half Baths: 1
- Bedrooms: 3
- Built: 1993 / RENOV
- Lot Size: 0.370 ac
Utilities
- Water: Public
- Sewer: Public Sewer
- Cooling: Central Air, Electric
- Heating: Central, Electric
Public Schools
- Elementary: Christiana Elementary
- Middle/Junior: Oakland Middle School
- High: Oakland High School
Property Information
- Constr: Brick
- Floors: Carpet, Laminate, Tile
- Garage: 2 spaces / attached
- Parking Total: 2
- Basement: Crawl Space
- Fence: Back Yard
- Waterfront: No
- Living: 18x15
- Kitchen: 22x12
- Bed 1: 16x13 / Suite
- Bed 2: 12x11 / Walk- In Closet( s)
- Bed 3: 11x11
- Bonus: 23x19 / Second Floor
- Patio: Porch, Covered, Patio, Screened
- Taxes: $2,386
- Features: Storage Building
Appliances/Misc.
- Fireplaces: No
- Drapes: Remain
Features
- Electric Oven
- Electric Range
- Primary Bedroom Main Floor
- Kitchen Island
- Carbon Monoxide Detector(s)
- Fire Alarm
- Smoke Detector(s)
Listing Agency
- Office: eXp Realty
- Agent: Dean Nelson
Information is Believed To Be Accurate But Not Guaranteed
Copyright 2025 RealTracs Solutions. All rights reserved.
