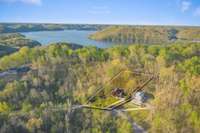$599,000 245 Nadia Ln - Smithville, TN 37166
Escape to Center Hill In Your Turnkey Lakeview Retreat – Fully Furnished & STR- Ready! Welcome to your dream getaway overlooking the serene waters of Center Hill Lake. This charming 3- bedroom, 2- bath luxury cabin offers breathtaking lake views from every level, whether you' re relaxing on the main deck, soaking in the hot tub, or waking up in the loft. Designed for comfort and adventure, this home features a spacious open- concept living area with vaulted ceilings, a cozy fireplace, and large windows that frame the water views. The loft provides a perfect flex space for extra guests or a peaceful reading nook, while the attached garage offers ample room for storing lake toys. After a day on the water, unwind in the private hot tub or gather around the fire pit for starlit conversations. Currently operating as a successful short- term rental, this cabin is offered fully furnished and turnkey—ready for you to continue its rental legacy or keep as your personal lakeside escape. Don' t miss this rare opportunity to own a fully outfitted, view- packed gem on Center Hill Lake!
Directions:From Nashville (BNA) Airport, take I-40 East for 23 miles; Exit 239A on US-70, 31 miles; LEFT on TN-83N/Allen Ferry Rd, 3.3 miles; LEFT on TN-56 N, .1 mile; LEFT on Allen's Chapel Rd, .7 miles; Continue on Coconut Ridge 4.5 miles; down Nadia Ln on left.
Details
- MLS#: 2816132
- County: Dekalb County, TN
- Subd: Chapelwood
- Style: Rustic
- Stories: 3.00
- Full Baths: 2
- Bedrooms: 3
- Built: 2006 / EXIST
- Lot Size: 0.710 ac
Utilities
- Water: Private
- Sewer: Public Sewer
- Cooling: Ceiling Fan( s), Central Air
- Heating: Central
Public Schools
- Elementary: Northside Elementary
- Middle/Junior: DeKalb Middle School
- High: De Kalb County High School
Property Information
- Constr: Wood Siding
- Roof: Metal
- Floors: Wood, Tile
- Garage: 1 space / detached
- Parking Total: 1
- Basement: Exterior Entry
- Waterfront: No
- View: Lake
- Living: 23x16
- Kitchen: 12x20 / Eat- in Kitchen
- Bed 1: 14x14 / Suite
- Bed 2: 11x11
- Bed 3: 12x11
- Bonus: 11x20 / Second Floor
- Patio: Deck, Covered, Patio
- Taxes: $2,284
Appliances/Misc.
- Fireplaces: 1
- Drapes: Remain
Features
- Electric Oven
- Electric Range
- Dishwasher
- Disposal
- Dryer
- Microwave
- Refrigerator
- Stainless Steel Appliance(s)
- Washer
- Ceiling Fan(s)
- Hot Tub
- Open Floorplan
- Storage
- Primary Bedroom Main Floor
- High Speed Internet
Listing Agency
- Office: Center Hill Realty
- Agent: Kristie Driver
Information is Believed To Be Accurate But Not Guaranteed
Copyright 2025 RealTracs Solutions. All rights reserved.




































