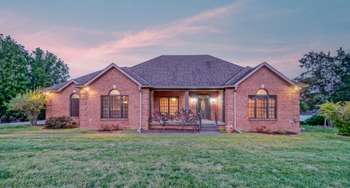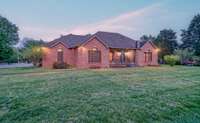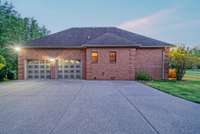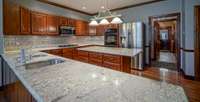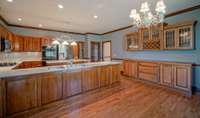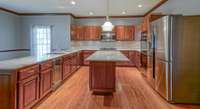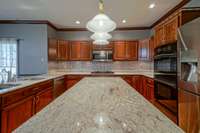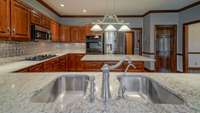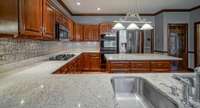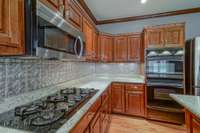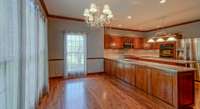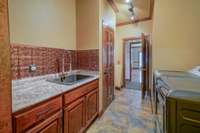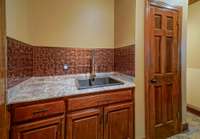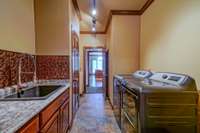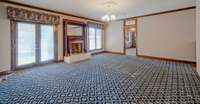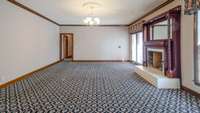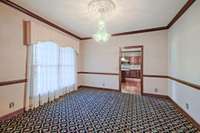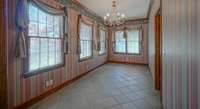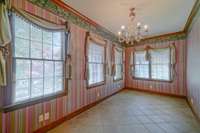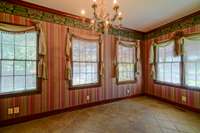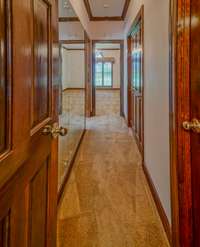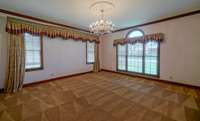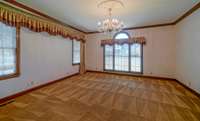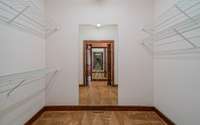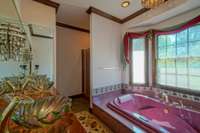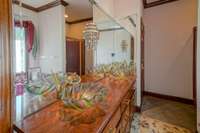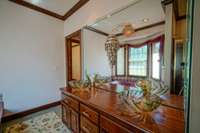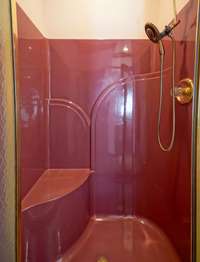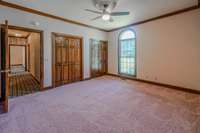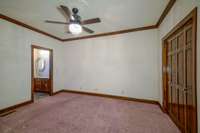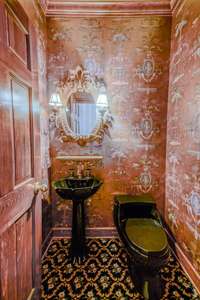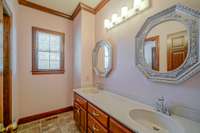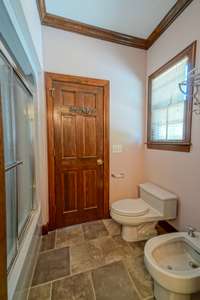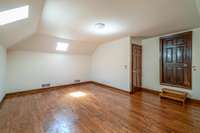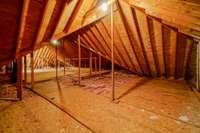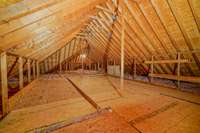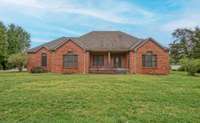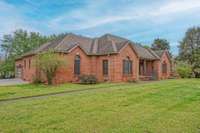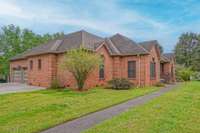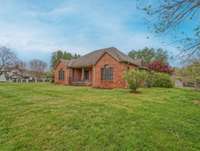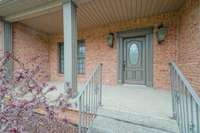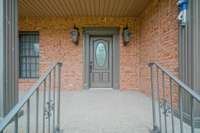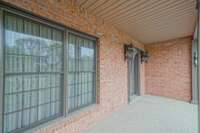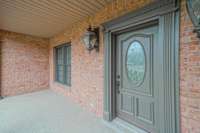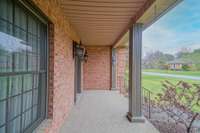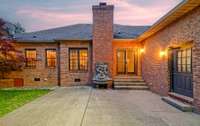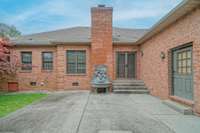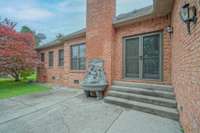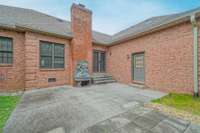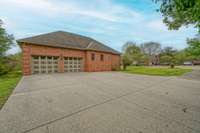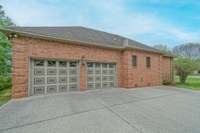$629,900 107 Geers Ct - Lebanon, TN 37087
MOTIVATED SELLER! Rare opportunity to purchase a remarkably well built brick home in a highly desirable area of West Lebanon. This property is perfectly tucked away on a cul- de- sac street. Large front and side yard on nearly half an acre. Located in the established Geers Place subdivision which boasts meticulously well kept homes on park- like settings. NO HOA. Conveniently close to grocery stores, new restaurants, hospitals, and the vibrant heart of downtown Lebanon. Easy commute to Nashville, Murfreesboro, and BNA. This home features a massive eat- in kitchen with beautiful countertops, double ovens, gas cooktop, wine cooler, 4- door refrigerator, pantry, and a separate formal dining room. Large closets throughout the house offer plenty of storage and the upstairs has an unbelievable attic area. The attic is nearly an entire unfinished 2nd story. Great natural light and office/ sunroom with large windows. Nice back patio with fountain. Spacious and easily accessible crawlspace. Oversized two car garage with workshop space. Gutter guard system with lifetime warranty. Enjoy evenings on the back patio or with rocking chairs on the front porch. Schedule a showing today!
Directions:From Nashville: I40 East to exit 232B (109 North Towards Gallatin). Right on US-70 (to Lebanon). Right on Geers Dr. Continue right to Geers Ct. House on left.
Details
- MLS#: 2816001
- County: Wilson County, TN
- Subd: Geers Place
- Stories: 2.00
- Full Baths: 2
- Half Baths: 1
- Bedrooms: 3
- Built: 1990 / EXIST
- Lot Size: 0.450 ac
Utilities
- Water: Public
- Sewer: Public Sewer
- Cooling: Central Air, Electric
- Heating: Central, Natural Gas
Public Schools
- Elementary: Castle Heights Elementary
- Middle/Junior: Winfree Bryant Middle School
- High: Lebanon High School
Property Information
- Constr: Brick
- Floors: Carpet, Wood, Laminate, Tile
- Garage: 2 spaces / attached
- Parking Total: 2
- Basement: Crawl Space
- Waterfront: No
- Living: 20x17 / Formal
- Dining: 13x13 / Formal
- Kitchen: 22x16 / Eat- in Kitchen
- Bed 1: 17x16 / Suite
- Bed 2: 16x14 / Extra Large Closet
- Bed 3: 14x12
- Bonus: 18x16 / Over Garage
- Patio: Porch, Covered, Patio
- Taxes: $3,138
Appliances/Misc.
- Fireplaces: 1
- Drapes: Remain
Features
- Built-In Electric Oven
- Double Oven
- Gas Range
- Dishwasher
- Disposal
- Dryer
- Microwave
- Refrigerator
- Stainless Steel Appliance(s)
- Washer
- Primary Bedroom Main Floor
Listing Agency
- Office: Zehr Realty
- Agent: Matt Zehr
Information is Believed To Be Accurate But Not Guaranteed
Copyright 2025 RealTracs Solutions. All rights reserved.
