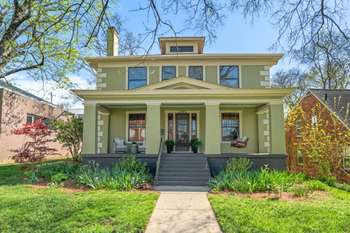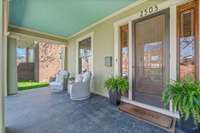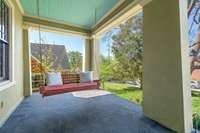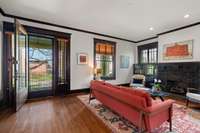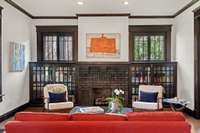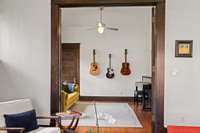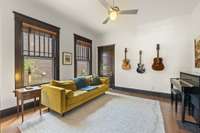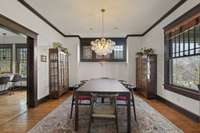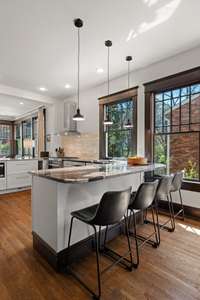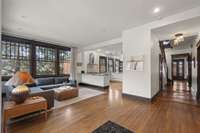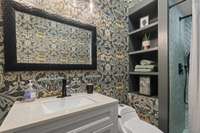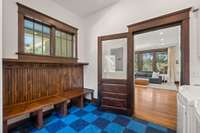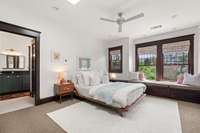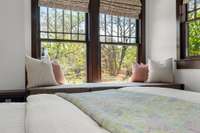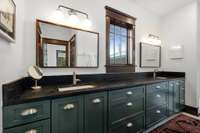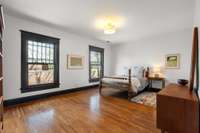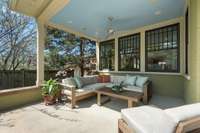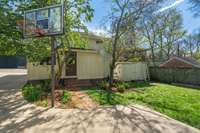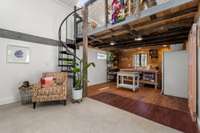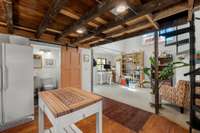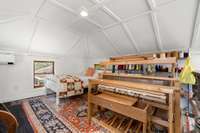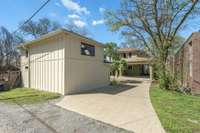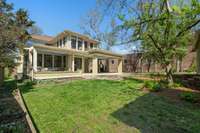$2,195,000 2503 Fairfax Ave - Nashville, TN 37212
A historic gem in the center of the Hillsboro Village - West End neighborhood. Step inside, and you' ll find a treasure trove of original details and millwork throughout. Incredible natural light with historic windows, oak floors and 10’ ceilings. Craftsman, glass front bookcases flank either side of the fireplace in the Living Room. Off the living room is a music room could be a home office or another bedroom. Formal dining + large entertaining areas. Sleek and sophisticated newly renovated kitchen. Light- filled family room with some of the most beautiful historic windows. Large laundry/ mud room. Updated full bath on main level. Second level has a primary bedroom w/ window seat and 2025 updated en- suite bath. 3 additional spacious bedrooms on second level + office ( Could be a 5 bedroom home) . Large covered front & back porches. 2 car covered parking area attached to the home + grilling patio. Detached art studio with kitchenette and full bath. Move- In ready. Front door access to Vanderbilt, Hillsboro- Village, Eakin, Music Row + Belmont University. Location! Location! Location!
Directions:Go out 21st Ave, S, through Hillsboro Village, Right on Fairfax, 2503 on Left ( you can park on 25th Ave S)
Details
- MLS#: 2815918
- County: Davidson County, TN
- Subd: Hillsboro Village / HWEN/ Vanderbilt
- Stories: 2.00
- Full Baths: 3
- Bedrooms: 4
- Built: 1914 / HIST
- Lot Size: 0.250 ac
Utilities
- Water: Public
- Sewer: Public Sewer
- Cooling: Central Air, Electric
- Heating: Dual, Electric, Natural Gas
Public Schools
- Elementary: Eakin Elementary
- Middle/Junior: West End Middle School
- High: Hillsboro Comp High School
Property Information
- Constr: Stucco
- Roof: Asphalt
- Floors: Concrete, Wood, Tile, Vinyl
- Garage: No
- Parking Total: 2
- Basement: Unfinished
- Fence: Partial
- Waterfront: No
- Living: 21x15 / Formal
- Dining: 14x13 / Formal
- Kitchen: 23x14 / Pantry
- Bed 1: 18x13 / Suite
- Bed 2: 18x13
- Bed 3: 18x13
- Bed 4: 18x13
- Den: 14x13
- Patio: Patio, Covered, Porch
- Taxes: $9,991
- Features: Carriage/Guest House
Appliances/Misc.
- Fireplaces: 2
- Drapes: Remain
Features
- Oven
- Built-In Gas Range
- Dishwasher
- Disposal
- Microwave
- Refrigerator
- Stainless Steel Appliance(s)
- Bookcases
- Built-in Features
- Extra Closets
- High Ceilings
- Pantry
- Walk-In Closet(s)
- Smoke Detector(s)
Listing Agency
- Office: Parks Compass
- Agent: Mary Beth Thomas
Information is Believed To Be Accurate But Not Guaranteed
Copyright 2025 RealTracs Solutions. All rights reserved.
