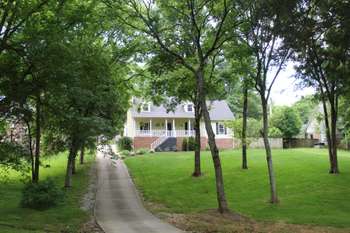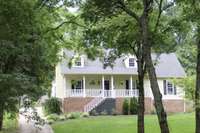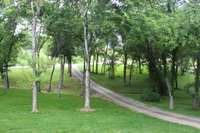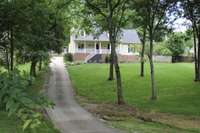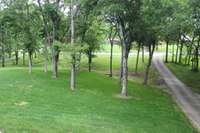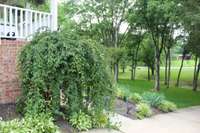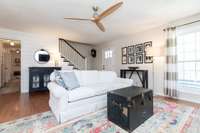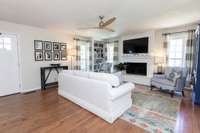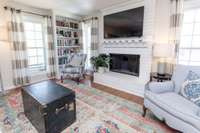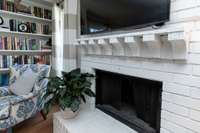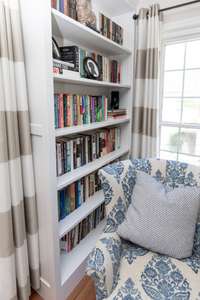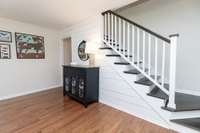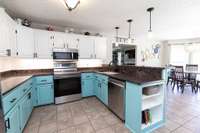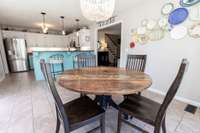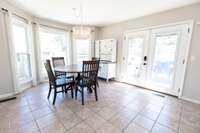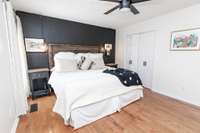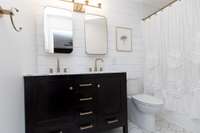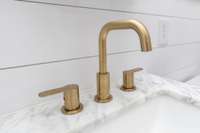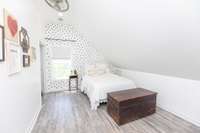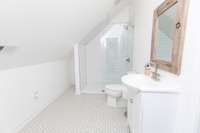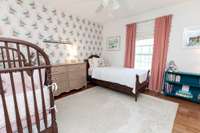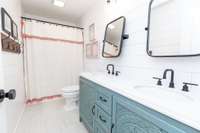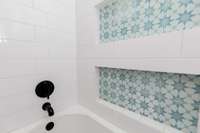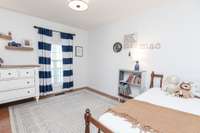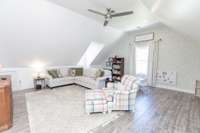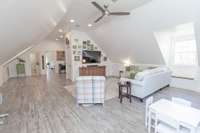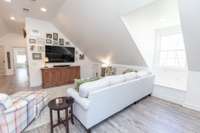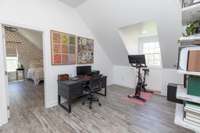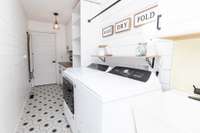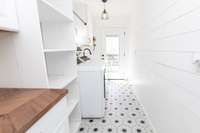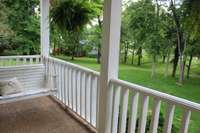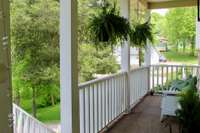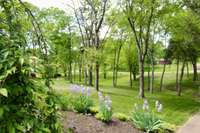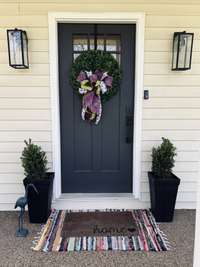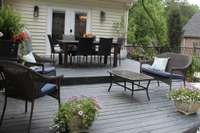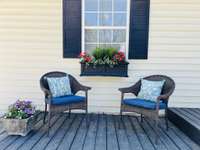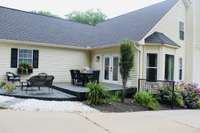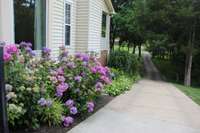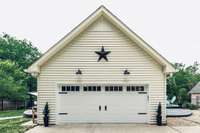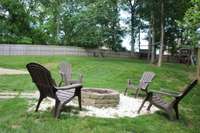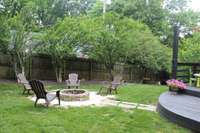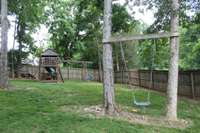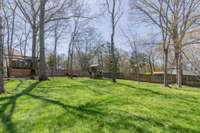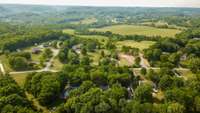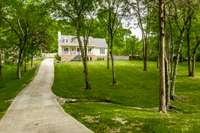$654,800 1411 Newmans Trl - Hendersonville, TN 37075
Welcome to your dream home- beautifully renovated and perfectly nestled on nearly an acre at the end of a quiet dead- end street. This home offers the perfect blend of peaceful living with easy access to modern conveniences. Feel instantly at home in the beautiful great room filled with natural light creating a warm and airy atmosphere perfect for relaxing or entertaining. Gather your friends and family together in the large open kitchen with granite countertops and brand new appliances, This home boasts three bedrooms, with an additional bedroom option upstairs and three full baths. The stunning primary suite is a perfect place to unwind, with private porch access. Upstairs, you' ll find an extra large bonus room, a charming bedroom and bath with flex space for an office, craft room or exercise area. Step outside and take in the beauty from one of the three porches, just perfect for entertaining or simply enjoying the peaceful setting. The backyard is completely fenced and the crawl space totally encapsulated, with No HOA' s! Located just minutes from Nashville and close to shopping, local parks, dining and great schools. This home provides the best of both worlds—quiet, spacious living with easy access to everything you need. * Up to $ 3500 lender credit when using our preferred lender, Fairway Independent Mortgage.*
Directions:Take 386 N to exit 6. Turn left on New Shackle Island Dr. Turn right on Long Hollow Pk. Turn left onto Newmans Trl. Property will be on the left.
Details
- MLS#: 2815889
- County: Sumner County, TN
- Subd: Country Homes Sec 6-
- Stories: 2.00
- Full Baths: 3
- Bedrooms: 3
- Built: 1992 / EXIST
- Lot Size: 0.930 ac
Utilities
- Water: Public
- Sewer: Septic Tank
- Cooling: Central Air
- Heating: Electric
Public Schools
- Elementary: Beech Elementary
- Middle/Junior: T. W. Hunter Middle School
- High: Beech Sr High School
Property Information
- Constr: Brick, Vinyl Siding
- Floors: Carpet, Wood, Tile
- Garage: 2 spaces / attached
- Parking Total: 2
- Basement: Crawl Space
- Fence: Back Yard
- Waterfront: No
- Living: 20x16
- Dining: 12x10 / Combination
- Kitchen: 15x12
- Bed 1: 15x12 / Suite
- Bed 2: 12x12
- Bed 3: 12x11
- Bonus: 22x20
- Taxes: $1,564
Appliances/Misc.
- Fireplaces: No
- Drapes: Remain
Features
- Built-In Electric Oven
- Primary Bedroom Main Floor
Listing Agency
- Office: Benchmark Realty, LLC
- Agent: Sherry Moore Allen
Information is Believed To Be Accurate But Not Guaranteed
Copyright 2025 RealTracs Solutions. All rights reserved.
