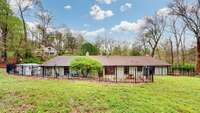$799,000 113 Birchwood Ct - Brentwood, TN 37027
This beautiful home in Williamson County has that country TN feel your clients have been looking for, at a perfect location just minutes from top rated schools, parks, and shopping. Sitting on a beautiful and spacious 1. 5 acres, with a huge shed, there’s ample space for your outdoor hobbies. The lot features plenty of room to play and relax, and a smaller fenced in area perfect for playing in a contained space. This home has been partially remodeled with the perfect combination of Southern classic charm and modern updates. Featuring 4 bedrooms and 3 bathrooms, two of which are en- suite, this home has plenty of space for living and entertaining. This is the perfect home for someone looking for spacious TN living in desirable Brentwood TN.
Directions:Nashville-65 S to Concord Rd. Exit left., Left on Edmonton Pike. Right on Shadow Dr. Right on Walnut Hills Dr. Turn on to Birchwood Ct. Home is at the end of the cul-de-sac.
Details
- MLS#: 2815865
- County: Williamson County, TN
- Subd: Walnut Ridge Sec 1
- Style: Ranch
- Stories: 1.00
- Full Baths: 3
- Bedrooms: 4
- Built: 1981 / RENOV
- Lot Size: 1.580 ac
Utilities
- Water: Public
- Sewer: Septic Tank
- Cooling: Central Air, Electric
- Heating: Central
Public Schools
- Elementary: Edmondson Elementary
- Middle/Junior: Brentwood Middle School
- High: Brentwood High School
Property Information
- Constr: Masonite
- Roof: Asphalt
- Floors: Bamboo, Tile
- Garage: No
- Basement: Slab
- Fence: Other
- Waterfront: No
- View: Bluff
- Bed 1: 19x18 / Full Bath
- Bed 2: 12x12 / Extra Large Closet
- Bed 3: 15x14 / Bath
- Bed 4: 9x11
- Taxes: $1,962
- Features: Storage Building
Appliances/Misc.
- Fireplaces: 1
- Drapes: Remain
Features
- Built-In Electric Oven
- Built-In Electric Range
- Dishwasher
- Dryer
- Refrigerator
- Washer
- Built-in Features
- Extra Closets
- Open Floorplan
- Pantry
- Storage
- Walk-In Closet(s)
Listing Agency
- Office: Benchmark Realty, LLC
- Agent: Marisol Ross
Information is Believed To Be Accurate But Not Guaranteed
Copyright 2025 RealTracs Solutions. All rights reserved.



































