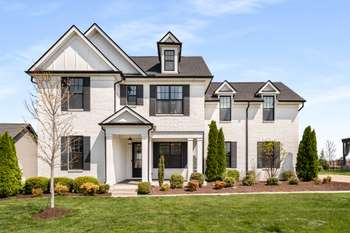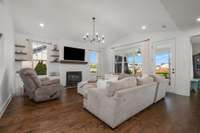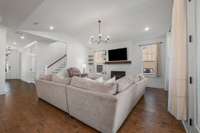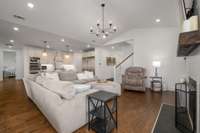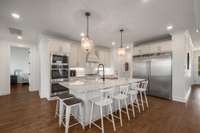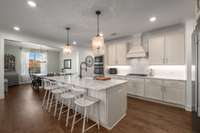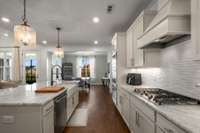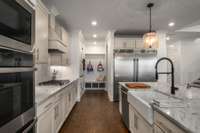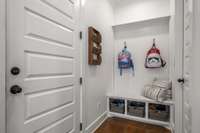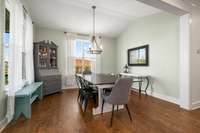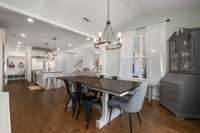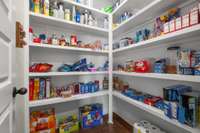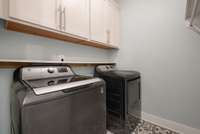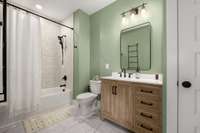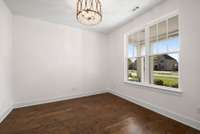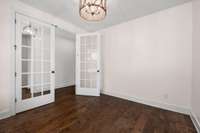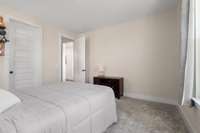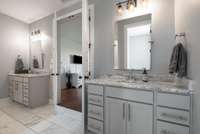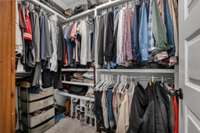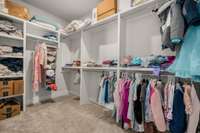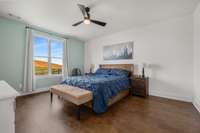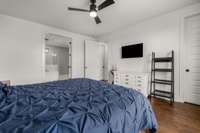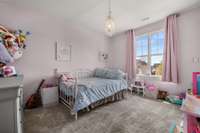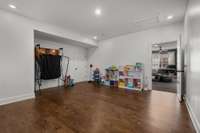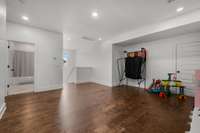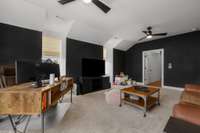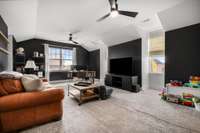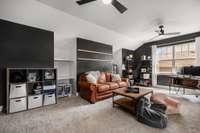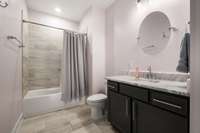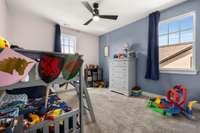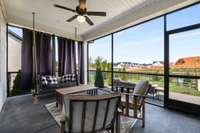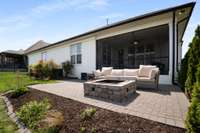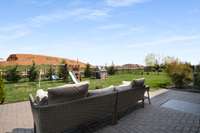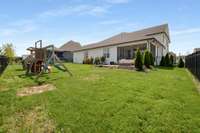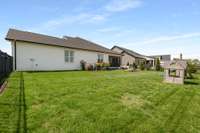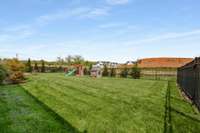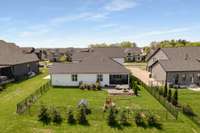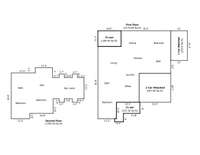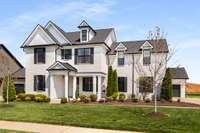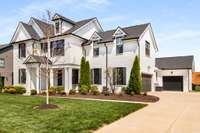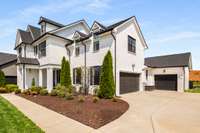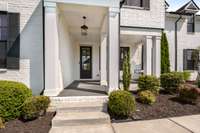$925,000 5726 Bridgemore Blvd - Murfreesboro, TN 37129
Located in the coveted Shelton Square community, this stunning home sits on a spacious 0. 37- acre lot and offers both luxury and functionality. The open- concept floorplan is filled with natural light from floor- to- ceiling windows and features a cozy fireplace in the living room. The gourmet kitchen boasts a large island, stainless steel appliances, double built- in ovens, a double fridge, and white cabinetry with a custom matching range hood. Enjoy two bedrooms, two full baths, and a dedicated office on the main floor, plus two additional bedrooms, a full bath, a den, and a large rec room upstairs—perfect for guests or family fun. The primary suite is a true retreat with a spa- like bath featuring a custom walk- in tile shower, free- standing soaking tub, and a spacious walk- in closet. Outdoor living is easy with covered porches in the front and back, and a 3- car garage provides plenty of space for vehicles and storage. Shelton Square amenities include a pool, clubhouse, playground, trails, basketball court, dog park, and community event space. Just a short drive to Nashville, Nolensville, Franklin, and Brentwood! Any Buyer using Seller' s Preferred Mortgage Broker can receive 1% of the loan amount towards closing costs or rate buydown. Ask me for details.
Directions:From Murfreesboro, take Medical Center Pkwy to Manson Pike and go right. Go right on Blackman Rd and take another right onto Bridgemore Blvd. The house will be on your left.
Details
- MLS#: 2815847
- County: Rutherford County, TN
- Subd: Shelton Square Sec 1 Ph 3
- Style: Contemporary
- Stories: 2.00
- Full Baths: 3
- Bedrooms: 4
- Built: 2019 / EXIST
- Lot Size: 0.370 ac
Utilities
- Water: Public
- Sewer: Public Sewer
- Cooling: Central Air, Electric
- Heating: Central, Natural Gas
Public Schools
- Elementary: Brown' s Chapel Elementary School
- Middle/Junior: Blackman Middle School
- High: Blackman High School
Property Information
- Constr: Brick
- Roof: Shingle
- Floors: Carpet, Wood, Tile
- Garage: 3 spaces / detached
- Parking Total: 3
- Basement: Slab
- Fence: Back Yard
- Waterfront: No
- Living: 16x18
- Dining: 13x12 / Separate
- Kitchen: 15x20 / Pantry
- Bed 1: 14x16
- Bed 2: 12x13 / Extra Large Closet
- Bed 3: 12x14 / Extra Large Closet
- Bed 4: 12x13 / Extra Large Closet
- Bonus: 22x15 / Over Garage
- Patio: Patio, Covered
- Taxes: $4,846
- Amenities: Clubhouse, Dog Park, Fitness Center, Playground, Pool, Sidewalks, Underground Utilities
- Features: Smart Light(s)
Appliances/Misc.
- Fireplaces: 1
- Drapes: Remain
Features
- Double Oven
- Gas Oven
- Gas Range
- Dishwasher
- Disposal
- ENERGY STAR Qualified Appliances
- Microwave
- Built-in Features
- Ceiling Fan(s)
- Entrance Foyer
- Extra Closets
- High Ceilings
- Pantry
- Walk-In Closet(s)
- Primary Bedroom Main Floor
- High Speed Internet
- Smoke Detector(s)
Listing Agency
- Office: Elam Real Estate
- Agent: John Howes
Information is Believed To Be Accurate But Not Guaranteed
Copyright 2025 RealTracs Solutions. All rights reserved.
