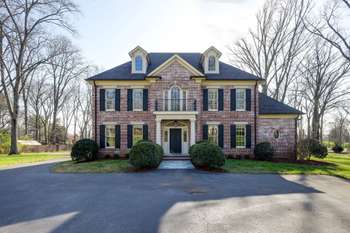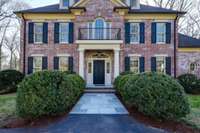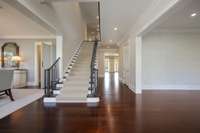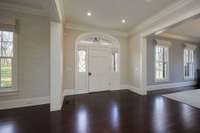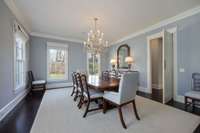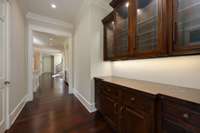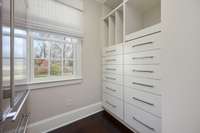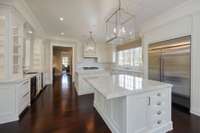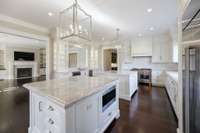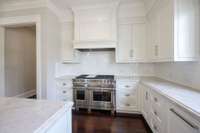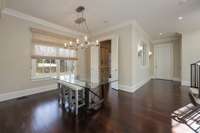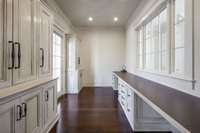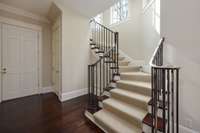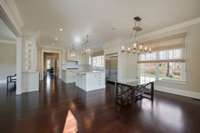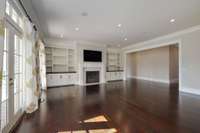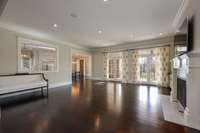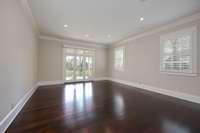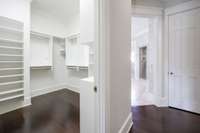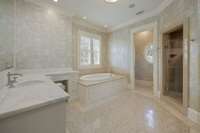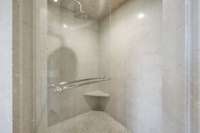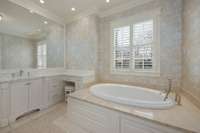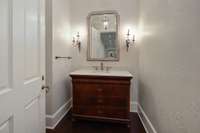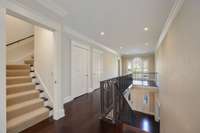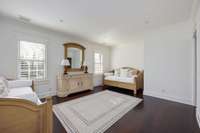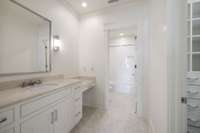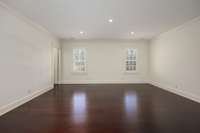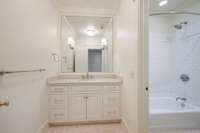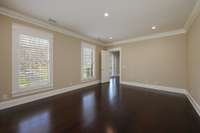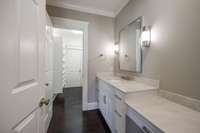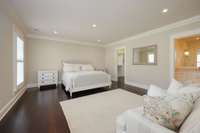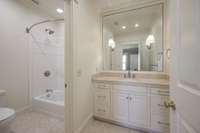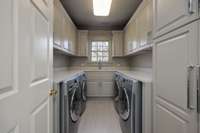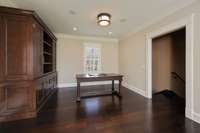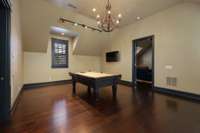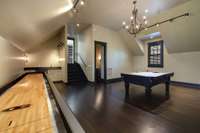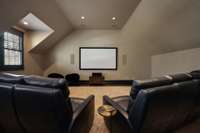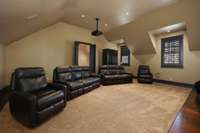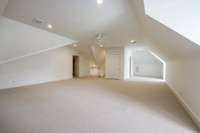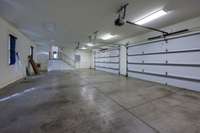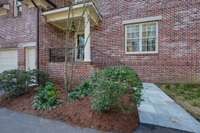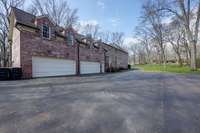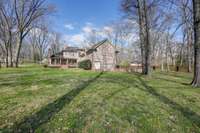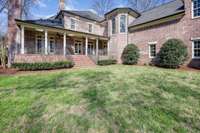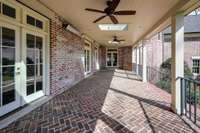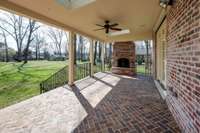$4,350,000 6021 Jocelyn Hollow Rd - Nashville, TN 37205
Welcome to this beautiful custom home on level 2 acre lot. The luxury finishes & quality craftsmanship throughout make this home an entertainers dream. The updated chefs kitchen with custom cabinets, quartzite counters, 2 dishwashers, 2 sub zeros, 2 islands & top of the line appliances opens to the covered back porch with fireplace overlooking a large backyard that can accommodate a pool & pool house. Wet bar with wine refrigerator, ice maker & refrigerator drawers. No detail left out in this 6 bedroom all ensuite bath home with updated plumbing & lighting fixtures. Primary suite on main level with separate walk in closets, washer/ dryer & large marble bathroom. There are several family living & entertaining areas in this 3 story home that include a den, living, dining, game, theatre & bonus rooms. Office areas & laundry on 1st & 2nd floor, 2 half baths & a 4 car oversize garage. Please come in person to see all the the high end details this home has to offer.
Directions:West on Harding Road, right on Davidson Road to left on Jocelyn Hollow Road. House is on the left before you get to Gun Club Rd.
Details
- MLS#: 2815833
- County: Davidson County, TN
- Subd: West Meade Farms
- Style: Traditional
- Stories: 3.00
- Full Baths: 6
- Half Baths: 2
- Bedrooms: 6
- Built: 2007 / RENOV
- Lot Size: 2.040 ac
Utilities
- Water: Public
- Sewer: Public Sewer
- Cooling: Central Air, Electric
- Heating: Central
Public Schools
- Elementary: Gower Elementary
- Middle/Junior: H. G. Hill Middle
- High: James Lawson High School
Property Information
- Constr: Brick
- Roof: Asphalt
- Floors: Carpet, Wood, Tile
- Garage: 4 spaces / detached
- Parking Total: 10
- Basement: Crawl Space
- Waterfront: No
- Living: 17x13 / Formal
- Dining: 17x16 / Formal
- Kitchen: 18x32 / Eat- in Kitchen
- Bed 1: 16x20 / Suite
- Bed 2: 18x13 / Bath
- Bed 3: 18x16 / Bath
- Bed 4: 19x14 / Bath
- Den: 22x20
- Bonus: 24x16 / Second Floor
- Patio: Porch, Covered
- Taxes: $13,493
Appliances/Misc.
- Fireplaces: 2
- Drapes: Remain
Features
- Electric Oven
- Double Oven
- Dishwasher
- Disposal
- Dryer
- Ice Maker
- Microwave
- Refrigerator
- Entrance Foyer
- Extra Closets
- Pantry
- Primary Bedroom Main Floor
- Security System
- Smoke Detector(s)
Listing Agency
- Office: Tree Top Real Estate Group
- Agent: Kevin McGinn
Information is Believed To Be Accurate But Not Guaranteed
Copyright 2025 RealTracs Solutions. All rights reserved.
