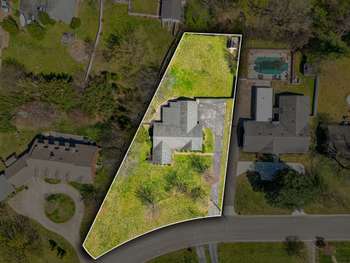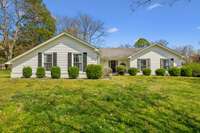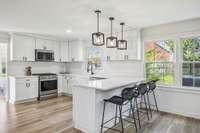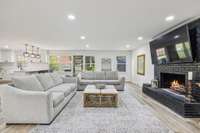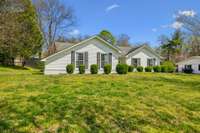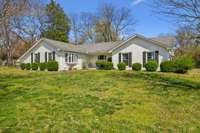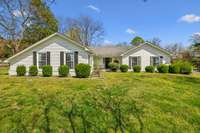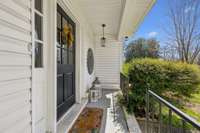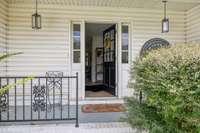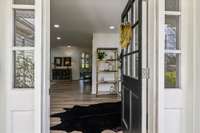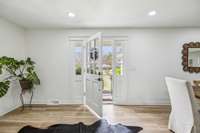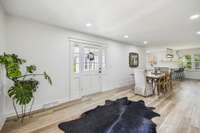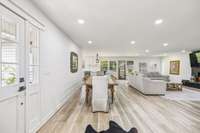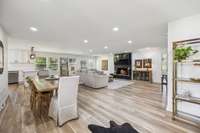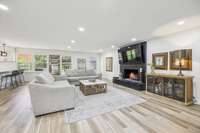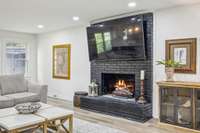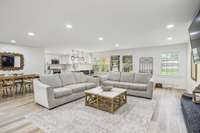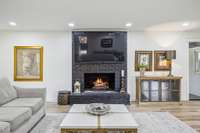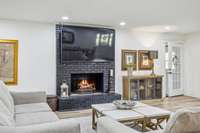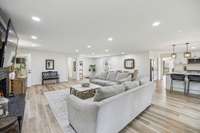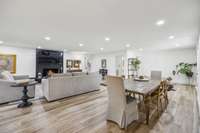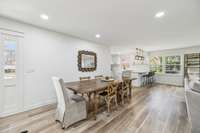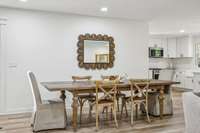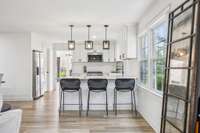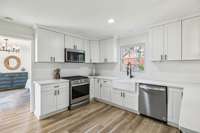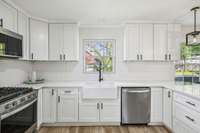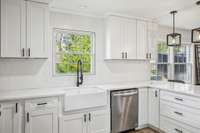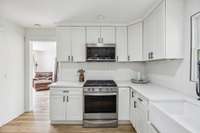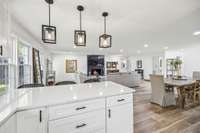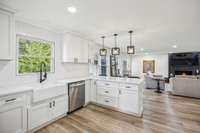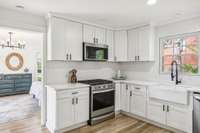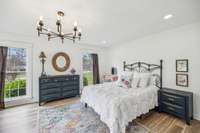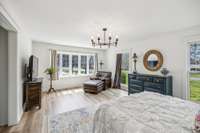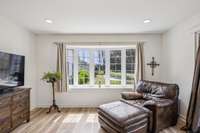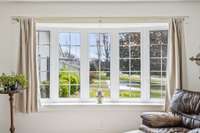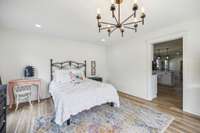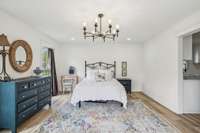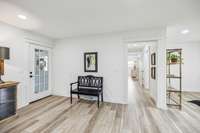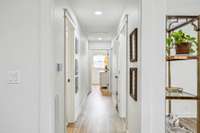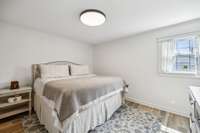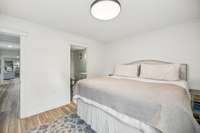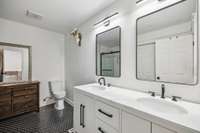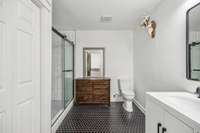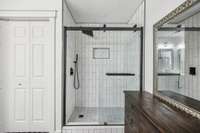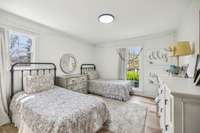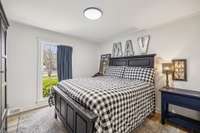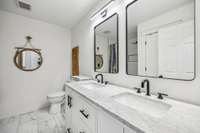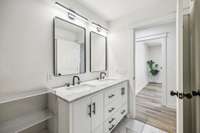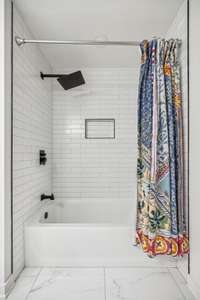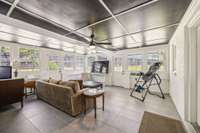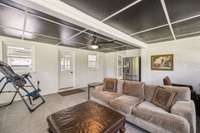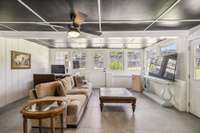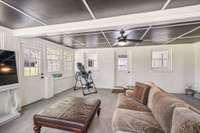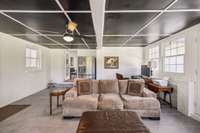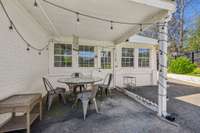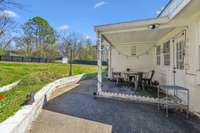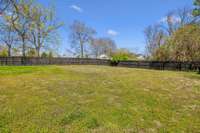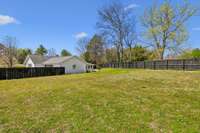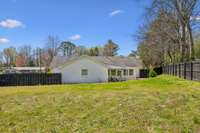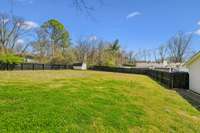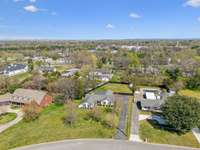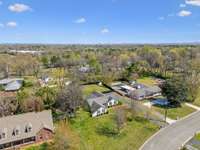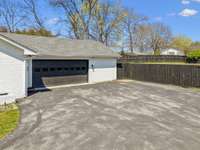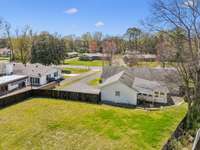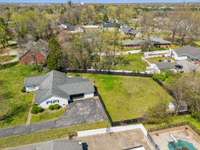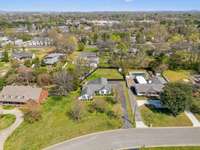$549,999 1103 Virginia Ave - Murfreesboro, TN 37130
Do not miss this charming and thoughtfully designed one- level home on a spacious 0. 73- acre lot with NO HOA! Upon entry from the covered front porch with an easy single- step entry; you are welcomed with a stunning open floor plan filled with abundant natural light & luxury vinyl plank flooring throughout. The renovated kitchen is equipped with quartz countertops, tile backsplash, white cabinetry, farmhouse sink, gas range & stainless steel appliances. The living room showcases a cozy painted- brick gas fireplace, while the flex space off the kitchen could serve as an additional rec space, formal dining area or home office. There is also a Florida room off of the main living room - providing a perfect retreat for year- round enjoyment. Both bathrooms have been beautifully updated with dual vanities & tile shower ( shower/ tub combo in guest bathroom) with glass doors. The spacious fenced- in backyard with covered patio is the ideal place to enjoy the upcoming warmer weather. Additional features include a 2- car side- attached garage with epoxied floors & extra storage, updated light fixtures & recessed lighting. Prime Murfreesboro location just 7 mins from MTSU, 13 mins from The Avenue Murfreesboro & 35 mins from Downtown Nashville/ BNA.
Directions:From downtown Murfreesboro take Broad Street East, turn Right on Middle Tennessee Blvd, turn Right on Virginia Ave, home is on the Right.
Details
- MLS#: 2815810
- County: Rutherford County, TN
- Subd: Bellwood Annex
- Style: Ranch
- Stories: 1.00
- Full Baths: 2
- Bedrooms: 3
- Built: 1970 / EXIST
- Lot Size: 0.730 ac
Utilities
- Water: Public
- Sewer: Public Sewer
- Cooling: Central Air
- Heating: Central
Public Schools
- Elementary: Bradley Elementary
- Middle/Junior: Christiana Middle School
- High: Riverdale High School
Property Information
- Constr: Brick, Vinyl Siding
- Floors: Laminate, Tile
- Garage: 2 spaces / detached
- Parking Total: 2
- Basement: Crawl Space
- Waterfront: No
- Living: 20x27
- Kitchen: 12x12 / Eat- in Kitchen
- Bed 1: 12x14 / Full Bath
- Bed 2: 12x13
- Bed 3: 12x12
- Den: 21x23
- Patio: Porch, Covered, Patio
- Taxes: $2,924
Appliances/Misc.
- Fireplaces: 1
- Drapes: Remain
Features
- Electric Oven
- Gas Range
- Dishwasher
- Disposal
- Microwave
- Refrigerator
- Stainless Steel Appliance(s)
- Ceiling Fan(s)
- Entrance Foyer
- Open Floorplan
- Storage
- Primary Bedroom Main Floor
Listing Agency
- Office: Compass Tennessee, LLC
- Agent: Erin Krueger
- CoListing Office: Compass Tennessee, LLC
- CoListing Agent: Laura Picataggio
Information is Believed To Be Accurate But Not Guaranteed
Copyright 2025 RealTracs Solutions. All rights reserved.
