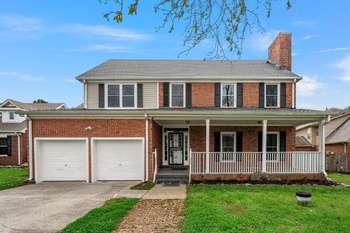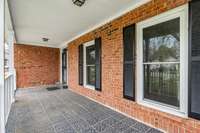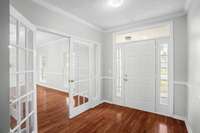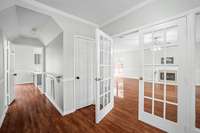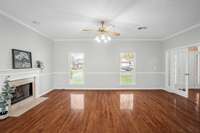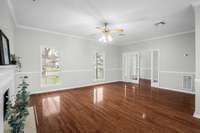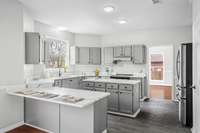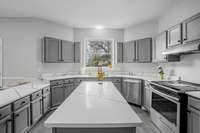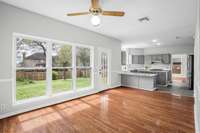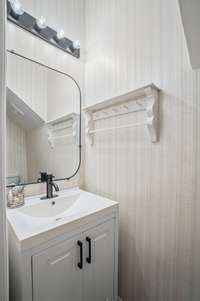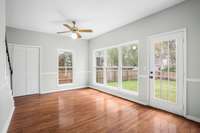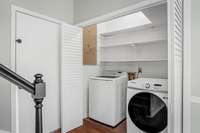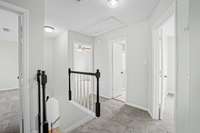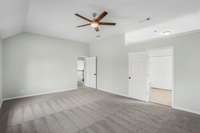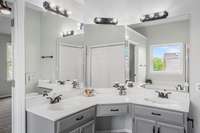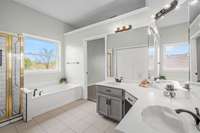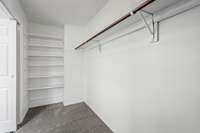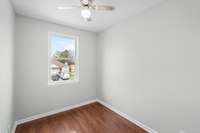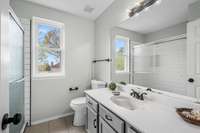$520,000 497 Creek Pt - Mount Juliet, TN 37122
PRICE REDUCTION! Seller will assist with buyers closing cost! This 4 Bedroom 2. 5 Bath is waiting for a new owner. Home Features a large open floorplan with Gas burning Fireplace, Formal Dining Room for the large gatherings! Update eat in Kitchen with Breakfast Bar and Island, Washer and Dryer, New Dishwasher and allowance for new Gas or Electric Stove, Refrigerator. Fantastic Master with Master Bath Double Sink and Vanity, Shower and Tub. Large Walk In Closet. Other 2 Bedrooms have large closets. Hall Bath with new Walk In shower. Roof is only 2 years old, one of the Heat Air units is just a 2 years old other unit about 5 years old. Back Yard has a new Privacy Fence. Seller will consider all offers!
Directions:Mt Juliet Rd to Right turn on Lebanon Rd to Right into Park Glen, Left on Creek Pt
Details
- MLS#: 2815760
- County: Wilson County, TN
- Subd: Park Glen
- Style: Colonial
- Stories: 2.00
- Full Baths: 2
- Half Baths: 1
- Bedrooms: 4
- Built: 1988 / EXIST
- Lot Size: 0.230 ac
Utilities
- Water: Public
- Sewer: Public Sewer
- Cooling: Central Air
- Heating: Natural Gas
Public Schools
- Elementary: Elzie D Patton Elementary School
- Middle/Junior: West Wilson Middle School
- High: Mt. Juliet High School
Property Information
- Constr: Brick, Vinyl Siding
- Roof: Built- Up
- Floors: Carpet, Laminate
- Garage: 2 spaces / attached
- Parking Total: 4
- Basement: Crawl Space
- Fence: Privacy
- Waterfront: No
- Living: 20x14 / Separate
- Dining: 12x14 / Formal
- Kitchen: 16x12
- Bed 1: 20x15 / Full Bath
- Bed 2: 12x11 / Extra Large Closet
- Bed 3: 11x10 / Walk- In Closet( s)
- Bed 4: 14x13 / Extra Large Closet
- Den: 19x11 / Combination
- Patio: Porch, Covered
- Taxes: $1,721
Appliances/Misc.
- Fireplaces: 1
- Drapes: Remain
Features
- Electric Range
- Dishwasher
- Dryer
- Ice Maker
- Microwave
- Refrigerator
- Stainless Steel Appliance(s)
- Washer
- Ceiling Fan(s)
- Entrance Foyer
- High Ceilings
- Open Floorplan
- Walk-In Closet(s)
- High Speed Internet
- Kitchen Island
Listing Agency
- Office: Ritter Real Estate Services
- Agent: Donna Ritter, Managing Broker
Information is Believed To Be Accurate But Not Guaranteed
Copyright 2025 RealTracs Solutions. All rights reserved.
