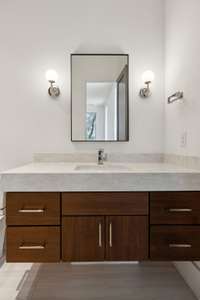$3,700,000 6004 Jocelyn Hollow Rd - Nashville, TN 37205
Situated on an expansive lot of nearly 1. 5 acres in the coveted neighborhood of West Meade, this stunning modern home is crafted by Chandelier Development. This exquisite residence features 6 bedrooms, 6 full baths, and 2 half baths, providing ample space and top- of- the- line amenities. Each of the 6 bedrooms serves as a private oasis, complete with en- suite bathrooms. The gourmet chef' s kitchen is equipped with high- end appliances, a large center island, along with a scullery perfect for culinary enthusiasts. The main level also includes a wet bar, living room, primary and secondary bedroom and formal dining or sitting room. The second floor offers 4 secondary bedrooms, laundry room, half bath and a spacious bonus room. The expansive backyard offers endless possibilities for outdoor enjoyment with a covered porch and fireplace, as well as plenty of space to add a pool. You will experience a sense of seclusion, making this home a peaceful haven, just 15 minutes from Nashville International Airport and downtown.
Directions:West on Harding Rd., Right on Davidson Road to left on Jocelyn Hollow Rd. Home is the second one on the right.
Details
- MLS#: 2815759
- County: Davidson County, TN
- Subd: West Meade Village
- Stories: 2.00
- Full Baths: 6
- Half Baths: 2
- Bedrooms: 6
- Built: 2024 / NEW
- Lot Size: 1.440 ac
Utilities
- Water: Public
- Sewer: Public Sewer
- Cooling: Central Air
- Heating: Central
Public Schools
- Elementary: Gower Elementary
- Middle/Junior: H. G. Hill Middle
- High: James Lawson High School
Property Information
- Constr: Fiber Cement, Brick
- Roof: Asphalt
- Floors: Wood, Tile
- Garage: 3 spaces / detached
- Parking Total: 3
- Basement: Crawl Space
- Waterfront: No
- Living: 29x21
- Dining: 17x13 / Formal
- Kitchen: 17x22
- Bed 1: 18x18 / Extra Large Closet
- Bed 2: 14x14 / Bath
- Bed 3: 18x14 / Walk- In Closet( s)
- Bed 4: 18x15 / Walk- In Closet( s)
- Bonus: 21x38 / Second Floor
- Patio: Patio, Covered, Porch
- Taxes: $6,838
Appliances/Misc.
- Fireplaces: 2
- Drapes: Remain
Features
- Double Oven
- Built-In Gas Range
- Dishwasher
- Disposal
- Freezer
- Ice Maker
- Microwave
- Refrigerator
- Built-in Features
- Entrance Foyer
- Extra Closets
- Pantry
- Walk-In Closet(s)
- Wet Bar
- Primary Bedroom Main Floor
- Kitchen Island
- Water Heater
- Smoke Detector(s)
Listing Agency
- Office: Compass Tennessee, LLC
- Agent: Erin Krueger
Information is Believed To Be Accurate But Not Guaranteed
Copyright 2025 RealTracs Solutions. All rights reserved.



















































































