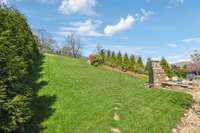$1,630,000 9133 Holstein Dr - Nolensville, TN 37135
Welcome to 9133 Holstein Drive, a thoughtfully designed home offering luxury details both inside and out. Located in one of Nolensville' s most sought after subdivisions, The Farm at Clovercroft. This stunning 4 bedroom, 4. 5 bath abode seamlessly blends modern comforts with all the charm of an established neighborhood. The main level features a welcoming entry foyer, a host- worthy formal dining room, and large office with custom built- ins. Enjoy the epitome of open concept living with soaring ceilings accentuated by solid wood beams, hardwood floors, and a gourmet kitchen with impeccable storage and walk- in pantry. As you enter into the primary suite you are welcomed by a stone fireplace, tray ceilings, walk- in closet, spacious primary bath, and views of the scenic backyard. More highlights of this home include a guest suite, oversized laundry room, an upstairs with two additional ensuite bedrooms, rec room w/ walk- in attic space, 3- car garage, and lots of storage. One of the best features of this home is the beautifully landscaped backyard, where a screened- in porch opens to a flagstone patio with a striking stone wood- burning fireplace. Lush greenery of carefully curated plantings, a cascading waterfall, and backed by protected green- space this incredible home is its own oasis. The Farm at Clovercroft is loved by everyone who lives here and even offers nearby hiking trails that are maintained by the community. Convenient to Williamson Co. Rec Complex, restaurants, brewery, and grocery markets. Closing and possession must be post Memorial Day.
Directions:65 S to McEwen E; Right on Wilson Pk; Left on Clovercroft 4.5 miles. Turn right on The Farm. Holstein is main street. House on right.
Details
- MLS#: 2815733
- County: Williamson County, TN
- Subd: Farms @ Clovercroft Sec2
- Stories: 2.00
- Full Baths: 4
- Half Baths: 1
- Bedrooms: 4
- Built: 2018 / EXIST
- Lot Size: 0.520 ac
Utilities
- Water: Public
- Sewer: STEP System
- Cooling: Central Air, Electric
- Heating: Central
Public Schools
- Elementary: Jordan Elementary School
- Middle/Junior: Sunset Middle School
- High: Nolensville High School
Property Information
- Constr: Brick
- Roof: Shingle
- Floors: Carpet, Wood, Tile
- Garage: 3 spaces / detached
- Parking Total: 3
- Basement: Crawl Space
- Fence: Back Yard
- Waterfront: No
- Living: 23x20
- Dining: 18x13 / Formal
- Kitchen: 22x20 / Pantry
- Bed 1: 28x20 / Suite
- Bed 2: 17x15 / Bath
- Bed 3: 17x13 / Bath
- Bed 4: 16x16 / Bath
- Bonus: 30x17 / Second Floor
- Patio: Patio, Screened
- Taxes: $4,152
- Amenities: Playground, Sidewalks, Underground Utilities, Trail(s)
Appliances/Misc.
- Fireplaces: 2
- Drapes: Remain
Features
- Double Oven
- Cooktop
- Dishwasher
- Disposal
- Microwave
- Refrigerator
- Bookcases
- Ceiling Fan(s)
- Entrance Foyer
- Extra Closets
- Pantry
- Walk-In Closet(s)
- Wet Bar
Listing Agency
- Office: Compass RE
- Agent: Angela Wright
Information is Believed To Be Accurate But Not Guaranteed
Copyright 2025 RealTracs Solutions. All rights reserved.




























































































