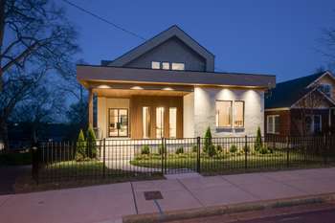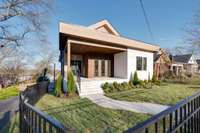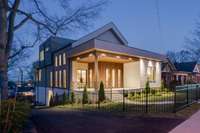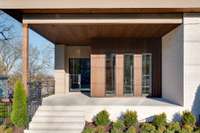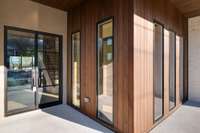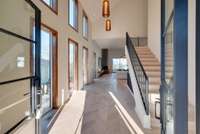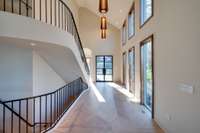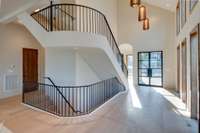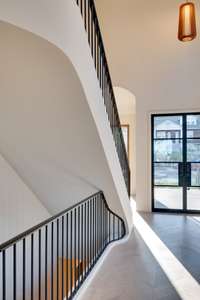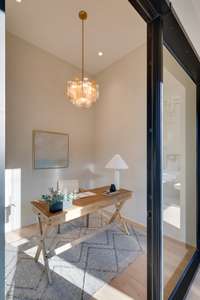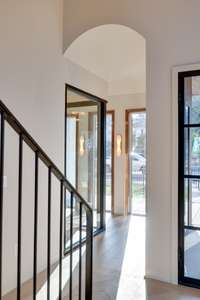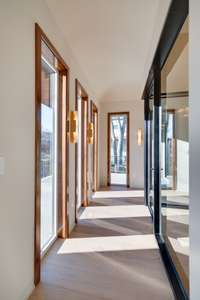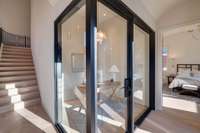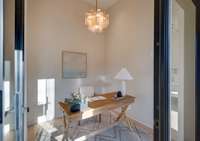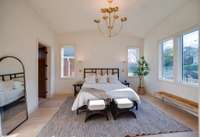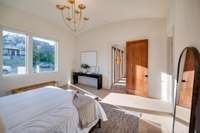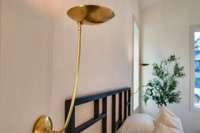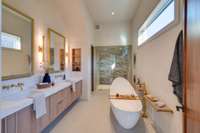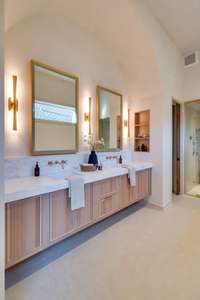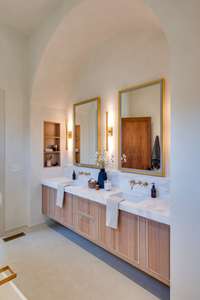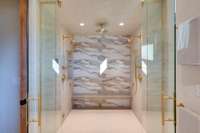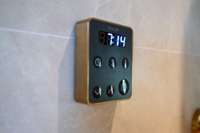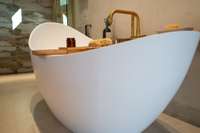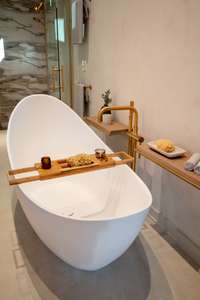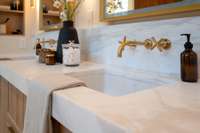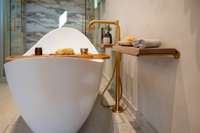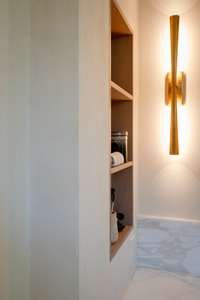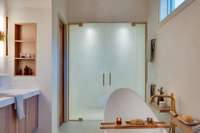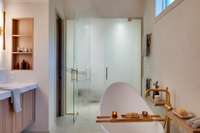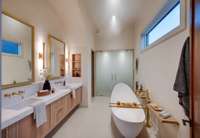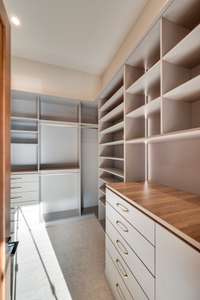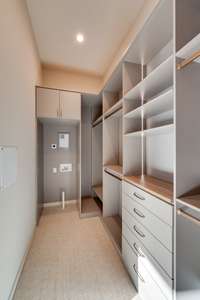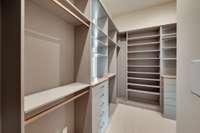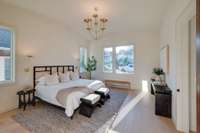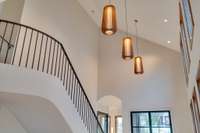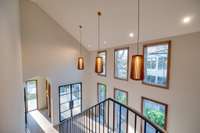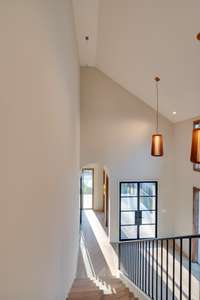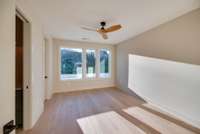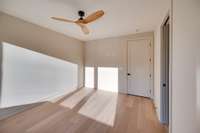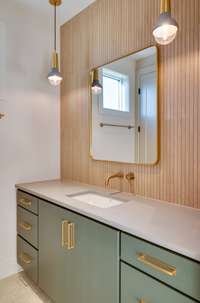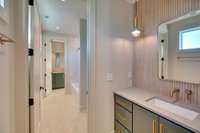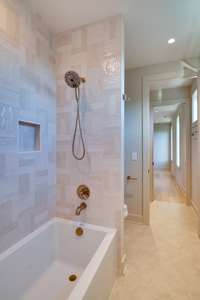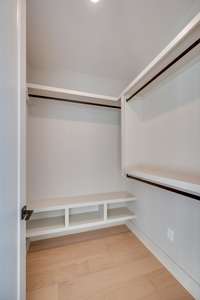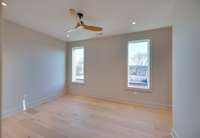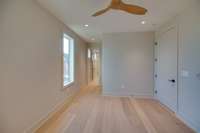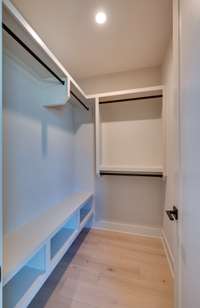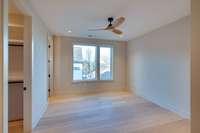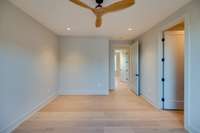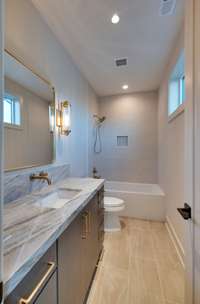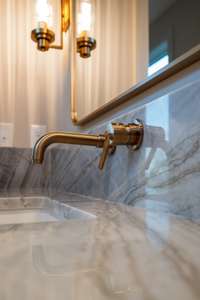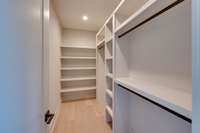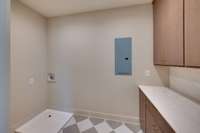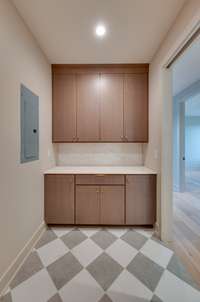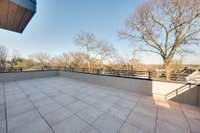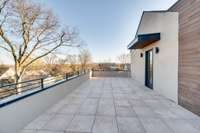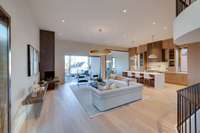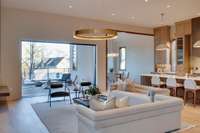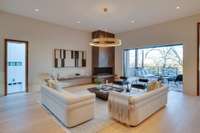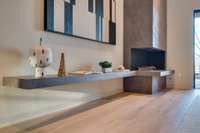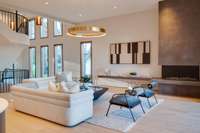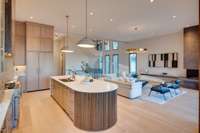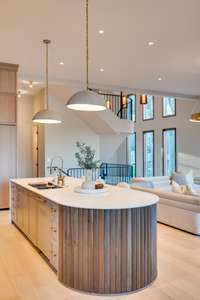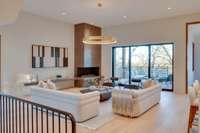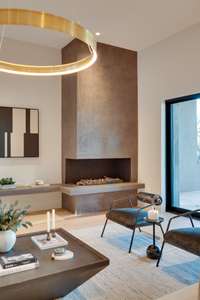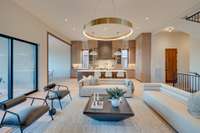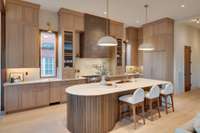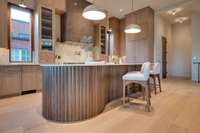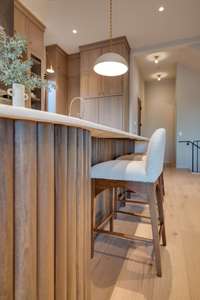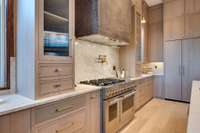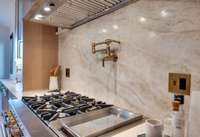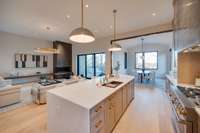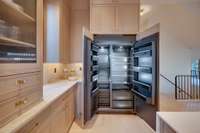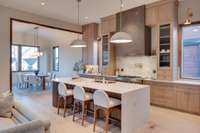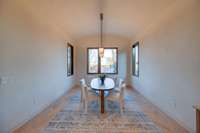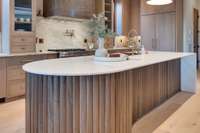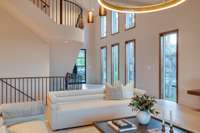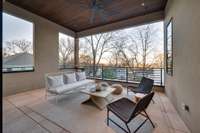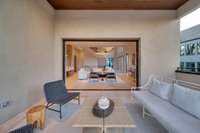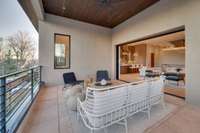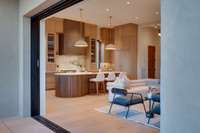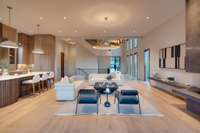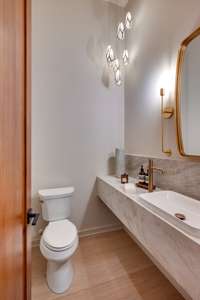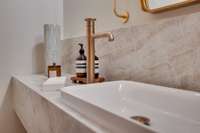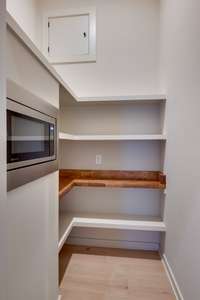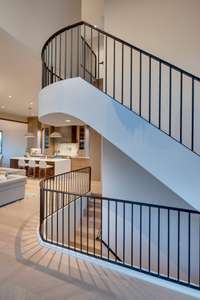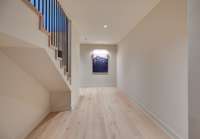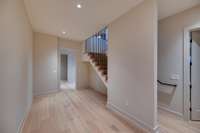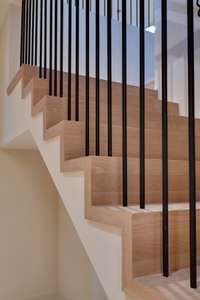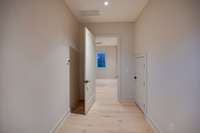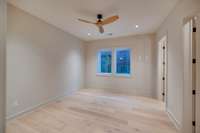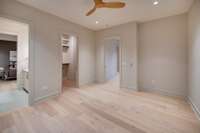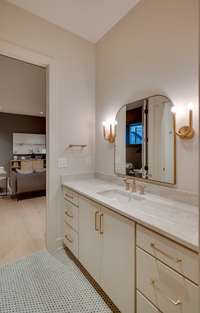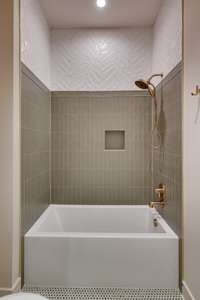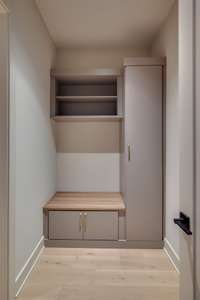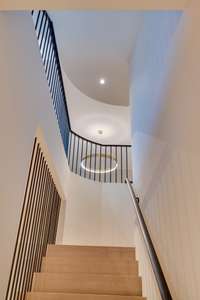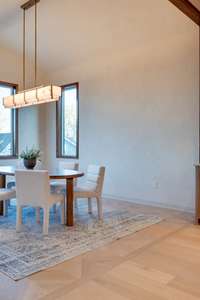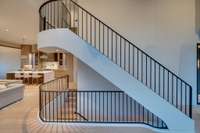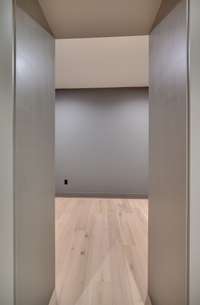$3,425,000 2108 12th Ave, S - Nashville, TN 37204
This is not another builder- grade copy- paste. It’s a home for those who’ve traveled well, curated their taste, and know the value of design. From the Iron Lion front door—bold, sculptural, unforgettable—every detail inside reflects bespoke craftsmanship and intentional living. Twelve- foot ceilings expand the main level, while a floating staircase—equal parts sculpture and structure—rises beside custom- forged metal railings. The kitchen pairs locally sourced Opus cabinetry with a hand- crafted island. Here, every surface speaks. Barrel- vaulted ceilings in the dining room and a groin- vaulted ceiling in the primary suite bring timeless architectural drama. Walls finished in limewash catch natural light like living art. A custom ventless fireplace with a floating reinforced hearth—yes, you can dance on it—anchors the living space. Jenn- Air appliances, a steam shower, an ice maker, and hidden tech—like whole- home sound and a projector- ready bonus room—make modern life seamless. Outdoor living is dialed in with two spaces, gas lines for heaters or a full kitchen, and a three- car garage prewired for EV charging. A private storm room adds peace of mind, and flexible spaces let you live your way. But what truly sets this home apart? Its address. This is the only new single- family construction home currently for sale on 12th Avenue South itself. Others may claim 12 South proximity—this one lives it. Steps from Nashville’s most beloved boutiques, cafes, and cultural scene, you’re not just near the action—you’re in it. This home isn’t for everyone. It’s for those who understand design, crave authenticity, and refuse to compromise. It’s not just a place to live. It’s a reflection of you.
Directions:From 440 Head toward 2nd Ave N onto James Robertson PKWY keep right on to James Robertson PKWY turn right onto Dr Martin Luther King Jr Blvd Turn left onto 11th Ave N continue to 12th Ave S Turn Left into the property.
Details
- MLS#: 2815657
- County: Davidson County, TN
- Subd: 12th Ave South
- Stories: 3.00
- Full Baths: 4
- Half Baths: 1
- Bedrooms: 5
- Built: 2025 / NEW
- Lot Size: 0.150 ac
Utilities
- Water: Public
- Sewer: Public Sewer
- Cooling: Central Air, Electric
- Heating: Central, Natural Gas
Public Schools
- Elementary: Waverly- Belmont Elementary School
- Middle/Junior: John Trotwood Moore Middle
- High: Hillsboro Comp High School
Property Information
- Constr: Fiber Cement, Brick
- Floors: Concrete, Wood, Tile
- Garage: 3 spaces / attached
- Parking Total: 3
- Basement: Finished
- Waterfront: No
- Living: 19x22
- Dining: 13x15
- Kitchen: 12x22
- Bed 1: 15x17 / Full Bath
- Bed 2: 14x13
- Bed 3: 11x13
- Bed 4: 12x15
- Bonus: 23x21 / Basement Level
- Taxes: $0
Appliances/Misc.
- Fireplaces: No
- Drapes: Remain
Features
- Gas Oven
- Gas Range
- Dishwasher
- Disposal
- Microwave
- Refrigerator
- Stainless Steel Appliance(s)
Listing Agency
- Office: Compass RE
- Agent: Brandon C. Knox
Information is Believed To Be Accurate But Not Guaranteed
Copyright 2025 RealTracs Solutions. All rights reserved.
