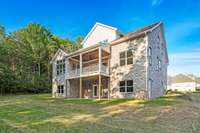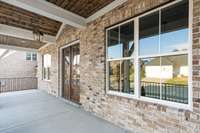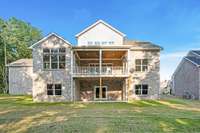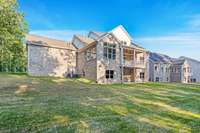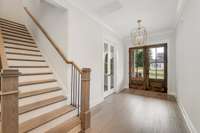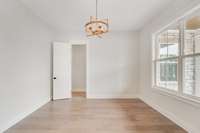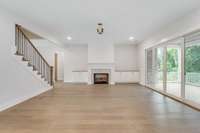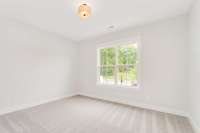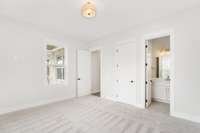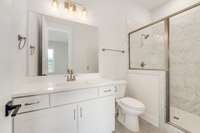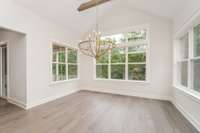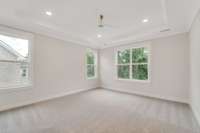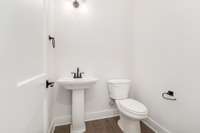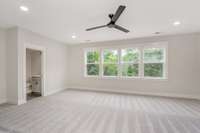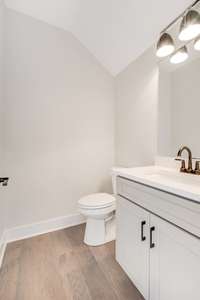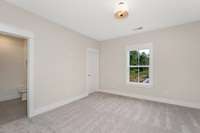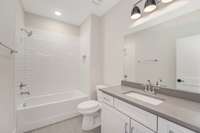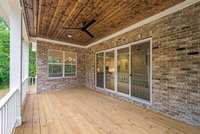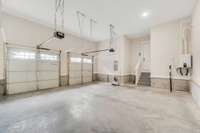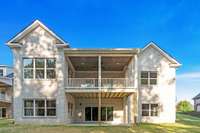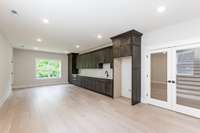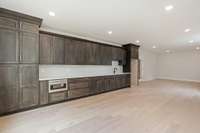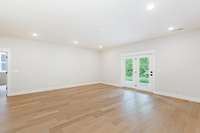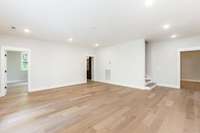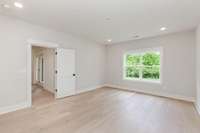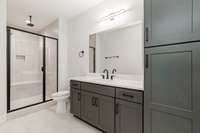$999,900 349 Bournemouth Ln - Hermitage, TN 37076
HUGE price reduction! PLUS $ 20, 000 in flex cash! This exquisite new construction boasts 3, 648 s. f. of luxury living space, thoughtfully designed w/ every detail in mind. HUGE walk out basement ( unfinished) w/ over 1, 800 additional sf. Can be finished to suit, ask builder to price. With primary bedroom & a guest bedroom on the main floor, as well as 2 bdrms up, this home offers the perfect blend of space and intimacy. Work from the comfort of your formal office space & entertain in style within the elegant dining area on the main floor. Open Great room w/ fireplace. The kitchen with quartz countertops and a meticulously tiled backsplash, this kitchen also boasts a gas cooktop, double ovens, & Walk- in pantry.
Directions:Central Pike to N. New Hope rd. Left on N. New Hope Rd., right onto Aarons Cress Blvd., Left onto Bournemouth, Follow to the dead end. Home on the left.
Details
- MLS#: 2470913
- County: Davidson County, TN
- Subd: Reserve At Aarons Cress
- Style: Other
- Stories: 2.00
- Full Baths: 5
- Half Baths: 2
- Bedrooms: 5
- Built: 2023 / NEW
- Lot Size: 0.350 ac
Utilities
- Water: Public
- Sewer: Public Sewer
- Cooling: Central Air
- Heating: Central
Public Schools
- Elementary: Dupont Elementary
- Middle/Junior: DuPont Hadley Middle
- High: McGavock Comp High School
Property Information
- Constr: Brick
- Roof: Shingle
- Floors: Carpet, Finished Wood, Tile
- Garage: 2 spaces / attached
- Parking Total: 4
- Basement: Unfinished
- Waterfront: No
- Dining: Formal
- Kitchen: Pantry
- Bed 2: Bath
- Bed 3: Bath
- Bed 4: Bath
- Bonus: Second Floor
- Patio: Covered Deck, Covered Porch
- Taxes: $812
Appliances/Misc.
- Fireplaces: 1
- Drapes: Remain
Features
- Dishwasher
- Microwave
- Primary Bedroom Main Floor
- Dual Flush Toilets
- Tankless Water Heater
Listing Agency
- Office: Benchmark Realty, LLC
- Agent: Laura Bone
- CoListing Office: Benchmark Realty, LLC
- CoListing Agent: Olivia Martin
Information is Believed To Be Accurate But Not Guaranteed
Copyright 2024 RealTracs Solutions. All rights reserved.

