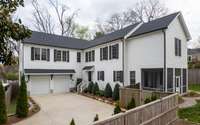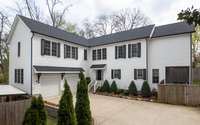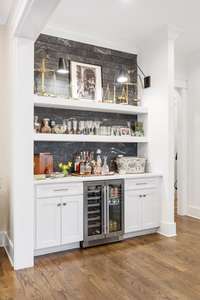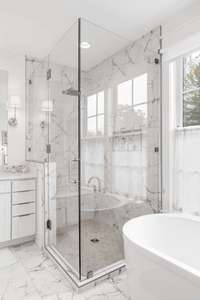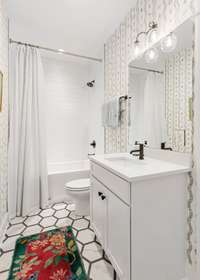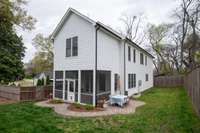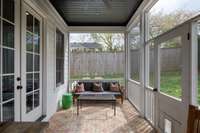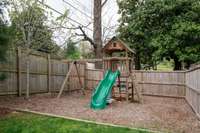$1,649,000 3426 Springbrook Dr - Nashville, TN 37204
Experience comfort and convenience in this exquisite Nashville home situated within walking distance to 12 South and Berry Hill, with easy access to the vibrant neighborhoods of Green Hills and Glendale—plus, it' s designated priority lottery for Glendale Elementary. Enjoy custom blinds, elegant wallpaper, and a charming screened- in back porch with imported Mexican tile. The spacious master suite, sleek quartz countertops, and warm hardwood flooring create an inviting atmosphere, while a fenced yard provides privacy and outdoor enjoyment. With a 2- car garage and stylish custom additions, this beautifully appointed home is a true gem in a prime location!
Directions:South on Hillsboro Pike, left on Woodmont, left on Springbrook. Home on the corner of Springbrook and Woodmont.
Details
- MLS#: 2815523
- County: Davidson County, TN
- Subd: Homes At 3424 And 3426 Springbrook Drive
- Stories: 2.00
- Full Baths: 3
- Half Baths: 1
- Bedrooms: 4
- Built: 2020 / EXIST
- Lot Size: 0.300 ac
Utilities
- Water: Public
- Sewer: Public Sewer
- Cooling: Central Air, Electric
- Heating: Central, Electric
Public Schools
- Elementary: Waverly- Belmont Elementary School
- Middle/Junior: John Trotwood Moore Middle
- High: Hillsboro Comp High School
Property Information
- Constr: Fiber Cement
- Floors: Wood, Tile
- Garage: 2 spaces / detached
- Parking Total: 2
- Basement: Crawl Space
- Fence: Privacy
- Waterfront: No
- Living: 22x22
- Dining: 11x15 / Combination
- Kitchen: 22x13 / Eat- in Kitchen
- Bed 1: 22x17
- Bed 2: 14x14 / Walk- In Closet( s)
- Bed 3: 13x13 / Bath
- Bed 4: 13x14 / Bath
- Bonus: 14x17 / Second Floor
- Patio: Patio, Covered, Porch
- Taxes: $7,598
Appliances/Misc.
- Fireplaces: 1
- Drapes: Remain
Features
- Built-In Electric Oven
- Built-In Gas Range
- Dishwasher
- Dryer
- Washer
- Ceiling Fan(s)
- Extra Closets
- Walk-In Closet(s)
Listing Agency
- Office: Compass
- Agent: Anna Dorris
- CoListing Office: Compass
- CoListing Agent: Mark Deutschmann
Information is Believed To Be Accurate But Not Guaranteed
Copyright 2025 RealTracs Solutions. All rights reserved.

